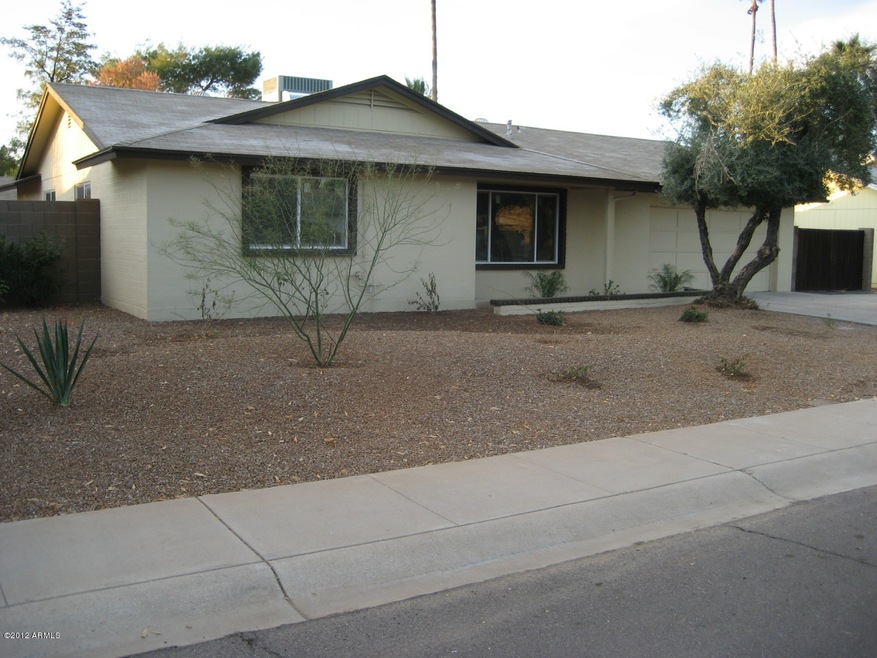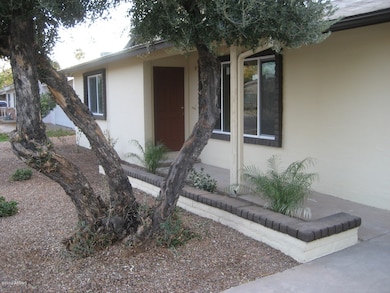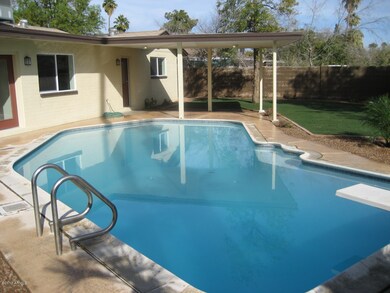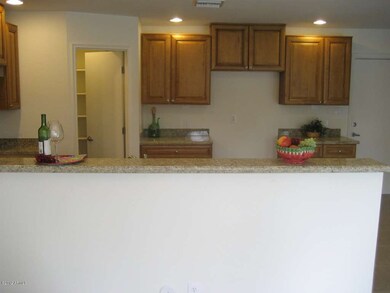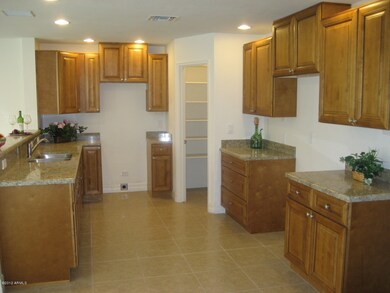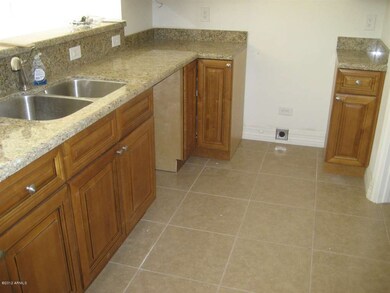
2431 E Wesleyan Dr Tempe, AZ 85282
Alameda NeighborhoodHighlights
- Outdoor Pool
- RV Access or Parking
- Granite Countertops
- Franklin at Brimhall Elementary School Rated A
- Ranch Style House
- 3-minute walk to Daumler Park
About This Home
As of July 2015**MOVE IN READY** This Is It!!**2012** Extensive Remodel in popular Evergreen Neighborhood! Beautiful (Block) home w/ 4Bedrooms + Den, 2Bath, Family Rm, Dining Rm, Living Rm, Modern Kitchen, 2Garage, Newly Remodeled Pool, Lush Landscape. Remodeled or New: Granite countertops, Customized & upgraded cabinets, customized closets & pantry, upgraded 18''tile, upgraded carpet & pad, new electric 200amp panel w upgraded wiring, switches & outlets, new TRANE (13 seer) HVAC system & duct work, insul upgrade, fans, New Master bath(granite,travertine,dual flush toilet, upgraded cabinets,(hers/his 2 walk-in-closets), low-E vinyl windows & Fiber glass doors, low voltage box & wiring, new inside laundry and water heater. Gas & Elec home.**Tempe and Mesa island (school system parents choice)**
Last Agent to Sell the Property
George Bolan
West USA Realty License #BR043794000 Listed on: 02/02/2012
Home Details
Home Type
- Single Family
Est. Annual Taxes
- $2,180
Year Built
- Built in 1972
Lot Details
- Property fronts an alley
- Desert faces the front and back of the property
- Block Wall Fence
- Desert Landscape
Home Design
- Ranch Style House
- Composition Shingle Roof
- Foam Roof
- Block Exterior
- Stucco
Interior Spaces
- 2,188 Sq Ft Home
- Family Room
- Formal Dining Room
Kitchen
- Walk-In Pantry
- Electric Oven or Range
- Gas Stub for Range
- Built-In Microwave
- Dishwasher
- Granite Countertops
- Disposal
Flooring
- Carpet
- Tile
Bedrooms and Bathrooms
- 4 Bedrooms
- Separate Bedroom Exit
- Walk-In Closet
- Remodeled Bathroom
- Dual Vanity Sinks in Primary Bathroom
Laundry
- Laundry in unit
- Washer and Dryer Hookup
Parking
- 2 Car Garage
- Garage Door Opener
- RV Access or Parking
Eco-Friendly Details
- North or South Exposure
Outdoor Features
- Outdoor Pool
- Covered patio or porch
Schools
- Roosevelt Elementary School
- Connolly Middle School
- Mcclintock High School
Utilities
- Refrigerated Cooling System
- Heating System Uses Natural Gas
- High Speed Internet
- Internet Available
- Multiple Phone Lines
- Cable TV Available
Community Details
Overview
- $1,813 per year Dock Fee
- Association fees include no fees
- Located in the EVERGREEN NEIGHBORHOOD master-planned community
- Built by EXTENSIVE REMODEL 2012
- Remodeled Custom
Recreation
- Community Playground
- Bike Trail
Ownership History
Purchase Details
Home Financials for this Owner
Home Financials are based on the most recent Mortgage that was taken out on this home.Purchase Details
Home Financials for this Owner
Home Financials are based on the most recent Mortgage that was taken out on this home.Purchase Details
Home Financials for this Owner
Home Financials are based on the most recent Mortgage that was taken out on this home.Purchase Details
Home Financials for this Owner
Home Financials are based on the most recent Mortgage that was taken out on this home.Similar Homes in the area
Home Values in the Area
Average Home Value in this Area
Purchase History
| Date | Type | Sale Price | Title Company |
|---|---|---|---|
| Warranty Deed | $290,000 | First American Title Ins Co | |
| Warranty Deed | $255,000 | Security Title Agency | |
| Warranty Deed | $131,500 | Security Title Agency | |
| Warranty Deed | $98,000 | United Title Agency |
Mortgage History
| Date | Status | Loan Amount | Loan Type |
|---|---|---|---|
| Open | $232,000 | New Conventional | |
| Previous Owner | $204,000 | New Conventional | |
| Previous Owner | $100,000 | Purchase Money Mortgage | |
| Previous Owner | $63,800 | New Conventional |
Property History
| Date | Event | Price | Change | Sq Ft Price |
|---|---|---|---|---|
| 07/16/2015 07/16/15 | Sold | $290,000 | -3.0% | $136 / Sq Ft |
| 06/07/2015 06/07/15 | Pending | -- | -- | -- |
| 05/08/2015 05/08/15 | For Sale | $299,000 | +17.3% | $140 / Sq Ft |
| 06/28/2012 06/28/12 | Sold | $255,000 | -2.6% | $117 / Sq Ft |
| 06/24/2012 06/24/12 | Price Changed | $261,900 | 0.0% | $120 / Sq Ft |
| 04/30/2012 04/30/12 | Pending | -- | -- | -- |
| 04/27/2012 04/27/12 | Price Changed | $261,900 | -0.1% | $120 / Sq Ft |
| 04/23/2012 04/23/12 | Price Changed | $262,100 | 0.0% | $120 / Sq Ft |
| 04/19/2012 04/19/12 | Price Changed | $262,200 | 0.0% | $120 / Sq Ft |
| 04/15/2012 04/15/12 | Price Changed | $262,300 | -0.3% | $120 / Sq Ft |
| 04/14/2012 04/14/12 | Price Changed | $263,000 | -0.4% | $120 / Sq Ft |
| 04/05/2012 04/05/12 | Price Changed | $264,000 | -0.2% | $121 / Sq Ft |
| 04/02/2012 04/02/12 | Price Changed | $264,500 | -0.2% | $121 / Sq Ft |
| 03/29/2012 03/29/12 | Price Changed | $265,000 | -1.9% | $121 / Sq Ft |
| 03/24/2012 03/24/12 | Price Changed | $270,000 | -1.8% | $123 / Sq Ft |
| 03/09/2012 03/09/12 | Price Changed | $275,000 | -1.8% | $126 / Sq Ft |
| 03/04/2012 03/04/12 | Price Changed | $280,000 | -1.8% | $128 / Sq Ft |
| 02/22/2012 02/22/12 | Price Changed | $285,000 | -1.7% | $130 / Sq Ft |
| 02/17/2012 02/17/12 | Price Changed | $290,000 | -1.7% | $133 / Sq Ft |
| 02/07/2012 02/07/12 | Price Changed | $295,000 | -1.7% | $135 / Sq Ft |
| 02/02/2012 02/02/12 | For Sale | $300,000 | -- | $137 / Sq Ft |
Tax History Compared to Growth
Tax History
| Year | Tax Paid | Tax Assessment Tax Assessment Total Assessment is a certain percentage of the fair market value that is determined by local assessors to be the total taxable value of land and additions on the property. | Land | Improvement |
|---|---|---|---|---|
| 2025 | $2,180 | $22,257 | -- | -- |
| 2024 | $2,181 | $21,197 | -- | -- |
| 2023 | $2,181 | $39,000 | $7,800 | $31,200 |
| 2022 | $2,109 | $31,310 | $6,260 | $25,050 |
| 2021 | $2,104 | $28,530 | $5,700 | $22,830 |
| 2020 | $2,076 | $27,030 | $5,400 | $21,630 |
| 2019 | $1,918 | $27,260 | $5,450 | $21,810 |
| 2018 | $1,861 | $25,560 | $5,110 | $20,450 |
| 2017 | $1,797 | $24,710 | $4,940 | $19,770 |
| 2016 | $1,755 | $24,030 | $4,800 | $19,230 |
| 2015 | $1,650 | $20,680 | $4,130 | $16,550 |
Agents Affiliated with this Home
-
Vicki Shepherd

Seller's Agent in 2015
Vicki Shepherd
Russ Lyon Sotheby's International Realty
(602) 686-1314
-
Diane Bearse

Buyer's Agent in 2015
Diane Bearse
Realty Executives
(480) 236-5028
1 in this area
165 Total Sales
-
G
Seller's Agent in 2012
George Bolan
West USA Realty
Map
Source: Arizona Regional Multiple Listing Service (ARMLS)
MLS Number: 4711290
APN: 134-41-276
- 2405 E Balboa Dr
- 2818 S Cottonwood Dr
- 2429 E Alameda Dr
- 3021 S Evergreen Rd
- 2364 W Emelita Ave
- 3134 S Evergreen Rd
- 2539 E Geneva Dr
- 3233 S Lebanon Ln
- 944 S Valencia Unit 3
- 2359 W Del Oro Cir
- 2178 E Golf Ave
- 645 S Esquire Way
- 2170 E Alameda Dr
- 2333 E Southern Ave Unit 1101
- 2333 E Southern Ave Unit 2037
- 2333 E Southern Ave Unit 2100
- 2333 E Southern Ave Unit 2041
- 2148 E Cairo Dr
- 2317 E Concorda Dr
- 2233 W Farmdale Ave Unit 2
