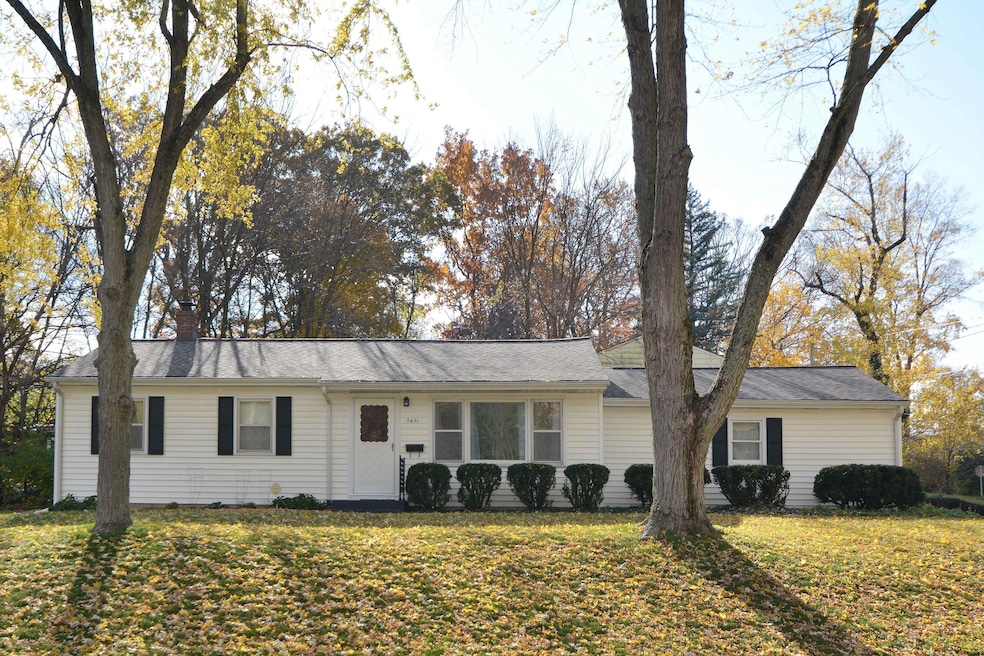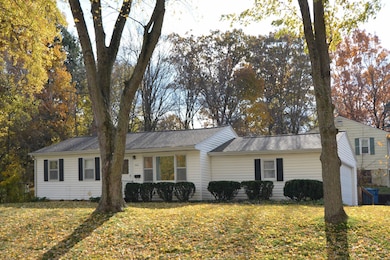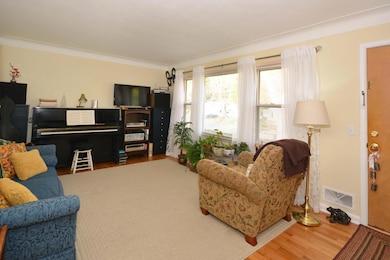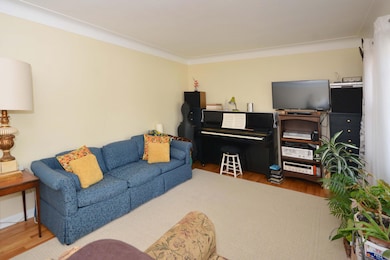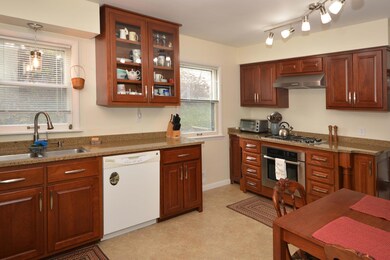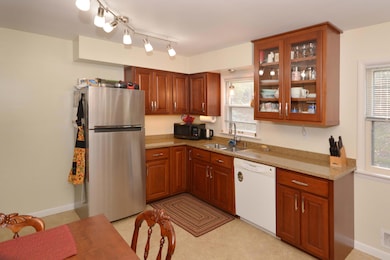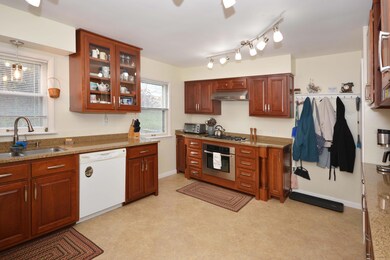2431 Hillsdale Ave Kalamazoo, MI 49006
Westwood NeighborhoodEstimated payment $1,605/month
Highlights
- Deck
- Corner Lot: Yes
- 2 Car Attached Garage
- Wood Flooring
- No HOA
- Eat-In Kitchen
About This Home
Highly sought after Westwood neighborhood! Don't sleep on this incredible updated 3 bedroom, 1 bath house with a 2 car attached garage and full basement on a great corner lot. This home has undergone many updates including roof, water heater, drain pipes, flooring, updated bathroom with soaking tub, vanity, custom cabinet and much MORE! But the heart of this beauty lies in the custom built kitchen. Solid cherry frames and doors, granite countertop, built in oven with gas stove top, hood, a pull out cabinet for baking pans, larger lids and spice rack, stainless steel appliances AND the BEST part...a hidden pull out dining room table that can seat up to five! Made from the same solid cherry wood as the cabinets, this well thought out design has 3 leaves so you can choose the size table that you need. And when you're finished using it...just tuck it away and save the space. Let's not leave out the super clean and fully sealed DRY basement just waiting to be used for extra living space.
Home Details
Home Type
- Single Family
Est. Annual Taxes
- $3,435
Year Built
- Built in 1955
Lot Details
- 0.3 Acre Lot
- Lot Dimensions are 189 x 70
- Shrub
- Corner Lot: Yes
Parking
- 2 Car Attached Garage
- Garage Door Opener
Home Design
- Composition Roof
- Vinyl Siding
Interior Spaces
- 1,024 Sq Ft Home
- 1-Story Property
- Ceiling Fan
- Window Treatments
- Window Screens
- Living Room
- Dining Area
- Wood Flooring
Kitchen
- Eat-In Kitchen
- Oven
- Cooktop
Bedrooms and Bathrooms
- 3 Main Level Bedrooms
- 1 Full Bathroom
- Soaking Tub
Laundry
- Laundry Room
- Laundry on main level
- Dryer
- Washer
Basement
- Basement Fills Entire Space Under The House
- Laundry in Basement
Home Security
- Home Security System
- Storm Windows
Utilities
- Forced Air Heating and Cooling System
- Heating System Uses Natural Gas
- Natural Gas Water Heater
- Phone Connected
- Cable TV Available
Additional Features
- Deck
- Mineral Rights Excluded
Community Details
- No Home Owners Association
Map
Home Values in the Area
Average Home Value in this Area
Tax History
| Year | Tax Paid | Tax Assessment Tax Assessment Total Assessment is a certain percentage of the fair market value that is determined by local assessors to be the total taxable value of land and additions on the property. | Land | Improvement |
|---|---|---|---|---|
| 2025 | $3,416 | $101,800 | $0 | $0 |
| 2024 | $663 | $94,100 | $0 | $0 |
| 2023 | $632 | $81,000 | $0 | $0 |
| 2022 | $3,102 | $67,600 | $0 | $0 |
| 2021 | $2,908 | $61,600 | $0 | $0 |
| 2020 | $2,863 | $57,500 | $0 | $0 |
| 2019 | $2,737 | $52,500 | $0 | $0 |
| 2018 | $2,257 | $48,800 | $0 | $0 |
| 2017 | $0 | $48,800 | $0 | $0 |
| 2016 | -- | $47,700 | $0 | $0 |
| 2015 | -- | $46,000 | $0 | $0 |
| 2014 | -- | $44,300 | $0 | $0 |
Property History
| Date | Event | Price | List to Sale | Price per Sq Ft | Prior Sale |
|---|---|---|---|---|---|
| 11/14/2025 11/14/25 | For Sale | $249,900 | +129.7% | $244 / Sq Ft | |
| 02/15/2018 02/15/18 | Sold | $108,800 | -5.4% | $106 / Sq Ft | View Prior Sale |
| 01/22/2018 01/22/18 | Pending | -- | -- | -- | |
| 01/04/2018 01/04/18 | For Sale | $115,000 | -- | $112 / Sq Ft |
Purchase History
| Date | Type | Sale Price | Title Company |
|---|---|---|---|
| Warranty Deed | $108,800 | Title Resource Agency |
Mortgage History
| Date | Status | Loan Amount | Loan Type |
|---|---|---|---|
| Open | $103,360 | New Conventional |
Source: MichRIC
MLS Number: 25058254
APN: 06-08-385-440
- V/L Ferndale Ave
- 1702 Harvey Ave
- 809 Jenks Blvd
- 902 Coolidge Ave
- 2727 Olney Rd
- 3104 Grace Rd
- 1113 Nichols Rd
- 3304 Cranbrook Ave
- 1108 Warren Place
- 1609 Alamo Ave
- 511 Campbell Ave
- 1904 W North St
- 3317 Cranbrook Ave
- 3326 Cranbrook Ave
- 1526 Mohawk St
- 545 N Berkley St
- 543 N Berkley St
- 2010 Commonwealth Ave
- 4146 Corvo
- 3503 Devonshire Ave
- 3200 W Main St
- 222 N Kendall Ave
- 210 N Kendall Ave
- 200 Lake Forest Blvd
- 209 N Kendall Ave
- 105 N Kendall Ave
- 521 Cherokee St
- 125 S Kendall Ave
- 118-130 S Clarendon St
- 140 S Kendall Ave
- 229-319 S Kendall Ave
- 220-224 S Kendall Ave
- 332 S Kendall Ave
- 4139 Valley Ridge Dr
- 318 N Sage St
- 234 Stuart Ave Unit Penthouse
- 511 Sprague Ave
- 4632 Beech Blvd
- 636 Florence St
- 4525 W Main St
