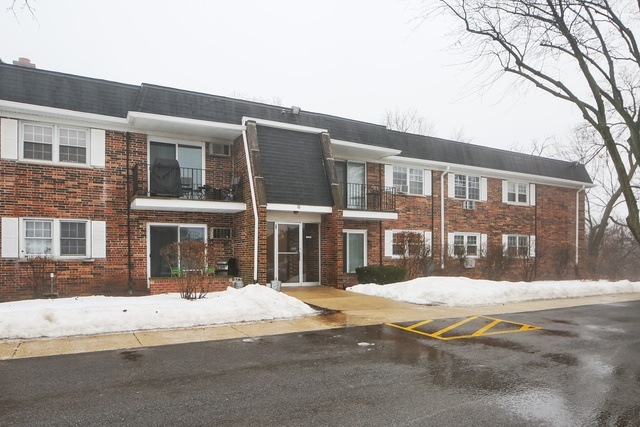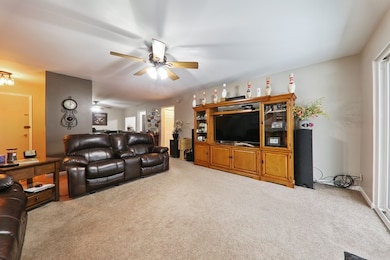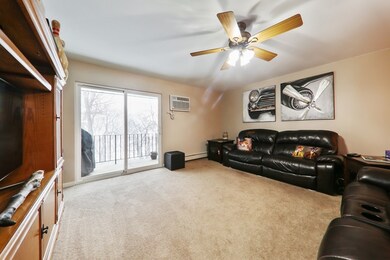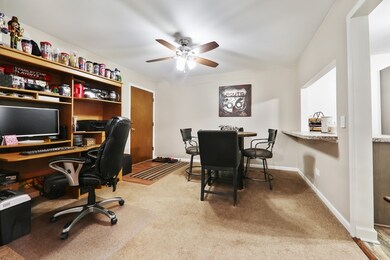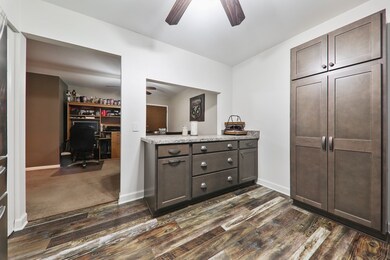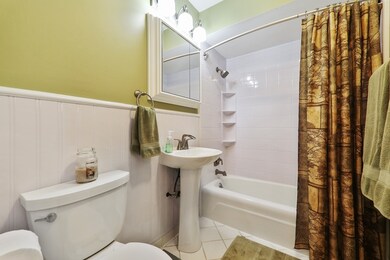
2431 Ogden Ave Unit 11 Downers Grove, IL 60515
Belmont NeighborhoodEstimated Value: $170,000 - $206,000
Highlights
- Storage
- Property is near a bus stop
- Southern Exposure
- Henry Puffer School Rated A-
About This Home
As of May 2018Beautiful, spacious and well maintained and updated 1 bedroom 1 bath, 2nd level unit ready to call home, Great location and a commuters dream! Located just off the !355 & I88 interchange, 1 mile away from the commuter train, minutes from shopping, restaurants, fitness center. Sliding door to balcony overlooks a wooded area and golf course. Entire condo has be updated, nothing to do but move in. Complete kitchen remodel featuring 30" custom cabinets, Samsung SS appliances, large pass through for entertaining, new floor, counter tops, sink and faucet. Full extension soft close drawers and pantry, Newer carpet in Living , Dining and Bedroom and laminate wood floors at both entries. Windows, Patio Door and A/C have been replaced. Bathroom has been nicely updated and the entire house has been painted in neutral tones. Laundry and secure storage in basement. 1 reserved parking space in front of building with ample guest parking. Monthly HOA covers everything except electric. LOW TAXES
Last Agent to Sell the Property
Berkshire Hathaway HomeServices Starck Real Estate License #475174580 Listed on: 03/01/2018

Property Details
Home Type
- Condominium
Est. Annual Taxes
- $1,802
Year Built
- 1970
Lot Details
- 7
HOA Fees
- $359 per month
Home Design
- Brick Exterior Construction
- Asphalt Shingled Roof
Parking
- Parking Available
- Driveway
- Parking Included in Price
- Assigned Parking
Utilities
- One Cooling System Mounted To A Wall/Window
- Radiant Heating System
- Lake Michigan Water
Additional Features
- Storage
- Southern Exposure
- Property is near a bus stop
Community Details
- Pets Allowed
Listing and Financial Details
- Homeowner Tax Exemptions
- $2,500 Seller Concession
Ownership History
Purchase Details
Home Financials for this Owner
Home Financials are based on the most recent Mortgage that was taken out on this home.Purchase Details
Purchase Details
Purchase Details
Home Financials for this Owner
Home Financials are based on the most recent Mortgage that was taken out on this home.Similar Homes in the area
Home Values in the Area
Average Home Value in this Area
Purchase History
| Date | Buyer | Sale Price | Title Company |
|---|---|---|---|
| Brown Chelsea M | $107,500 | Attorneys Title Guaranty Fnd | |
| Brancato Samuel D | -- | Chicago Title Insurance Co | |
| Brancato Samuel D | -- | Chicago Title Insurance Co | |
| Brancato David | $62,000 | Premier Title |
Mortgage History
| Date | Status | Borrower | Loan Amount |
|---|---|---|---|
| Open | Brown Chelsea M | $87,152 | |
| Closed | Brown Chelsea M | $96,750 | |
| Previous Owner | Brancato Samuel D | $50,000 | |
| Previous Owner | Brancato David | $47,000 |
Property History
| Date | Event | Price | Change | Sq Ft Price |
|---|---|---|---|---|
| 05/22/2018 05/22/18 | Sold | $107,500 | -0.9% | $115 / Sq Ft |
| 03/23/2018 03/23/18 | Pending | -- | -- | -- |
| 03/01/2018 03/01/18 | For Sale | $108,500 | -- | $116 / Sq Ft |
Tax History Compared to Growth
Tax History
| Year | Tax Paid | Tax Assessment Tax Assessment Total Assessment is a certain percentage of the fair market value that is determined by local assessors to be the total taxable value of land and additions on the property. | Land | Improvement |
|---|---|---|---|---|
| 2023 | $1,802 | $38,260 | $4,490 | $33,770 |
| 2022 | $1,685 | $34,630 | $4,060 | $30,570 |
| 2021 | $1,526 | $33,320 | $3,910 | $29,410 |
| 2020 | $1,496 | $32,720 | $3,840 | $28,880 |
| 2019 | $1,433 | $31,300 | $3,670 | $27,630 |
| 2018 | $1,110 | $25,310 | $2,970 | $22,340 |
| 2017 | $1,070 | $24,460 | $2,870 | $21,590 |
| 2016 | $1,048 | $23,580 | $2,770 | $20,810 |
| 2015 | $1,019 | $22,210 | $2,610 | $19,600 |
| 2014 | $1,159 | $23,880 | $2,810 | $21,070 |
| 2013 | $1,527 | $29,930 | $3,530 | $26,400 |
Agents Affiliated with this Home
-
Paul Stotko

Seller's Agent in 2018
Paul Stotko
Berkshire Hathaway HomeServices Starck Real Estate
(630) 723-4459
6 Total Sales
-
Jeanne DeLaFuente Gamage

Buyer's Agent in 2018
Jeanne DeLaFuente Gamage
Keller Williams Infinity
(630) 542-3652
133 Total Sales
Map
Source: Midwest Real Estate Data (MRED)
MLS Number: MRD09861424
APN: 08-01-310-023
- 2423 Ogden Ave Unit 6
- 4526 Belmont Rd
- 4400 Pershing Ave Unit 3S
- 4431 Pershing Ave
- 4636 Wilson Ave
- 4737 Belmont Rd
- 4813 Belmont Rd
- 4733 Pershing Ave
- 4908 Cross St
- 4508 Stonewall Ave
- 4704 Woodward Ave
- 2614 Burlington Ave
- 430 Walnut Ave Unit 2201
- 420 Walnut Creek Ln Unit 3103
- 4436 Lee Ave
- 4022 Earlston Rd
- 4920 Stonewall Ave
- 1640 Glen Ave
- 4558 Hatch Ln
- 1908 Hitchcock Ave
- 2431 Ogden Ave Unit 2
- 2419 Ogden Ave Unit 5
- 2411 Ogden Ave Unit 9
- 2431 Ogden Ave Unit 11
- 2419 Ogden Ave Unit 6
- 2411 Ogden Ave Unit 11
- 2419 Ogden Ave Unit 3
- 2419 Ogden Ave Unit 11
- 2331 Ogden Ave Unit 6
- 2423 Ogden Ave Unit 3
- 2419 Ogden Ave Unit 7
- 2331 Ogden Ave Unit 8
- 2423 Ogden Ave Unit 12
- 2431 Ogden Ave Unit 12
- 2331 Ogden Ave Unit 3
- 2331 Ogden Ave Unit 23311
- 2423 Ogden Ave Unit 10
- 2327 Ogden Ave Unit 6
- 2327 Ogden Ave Unit 11
