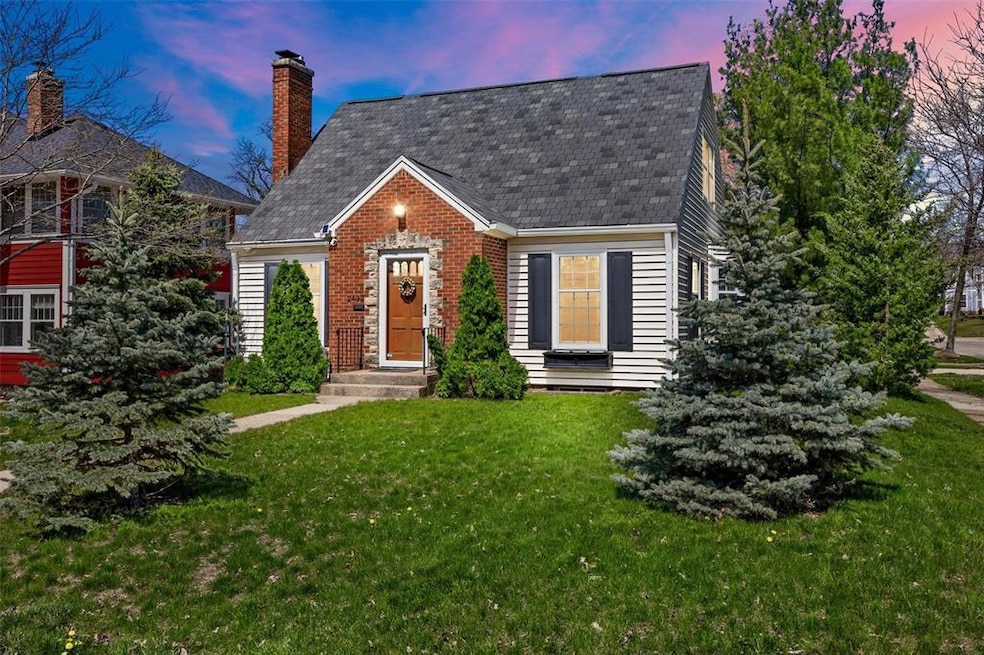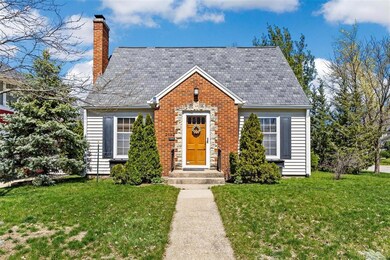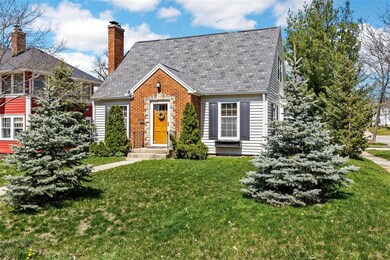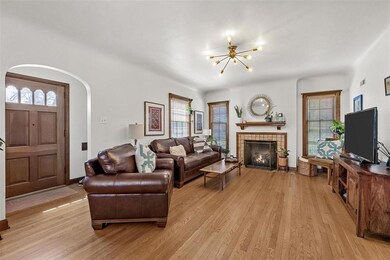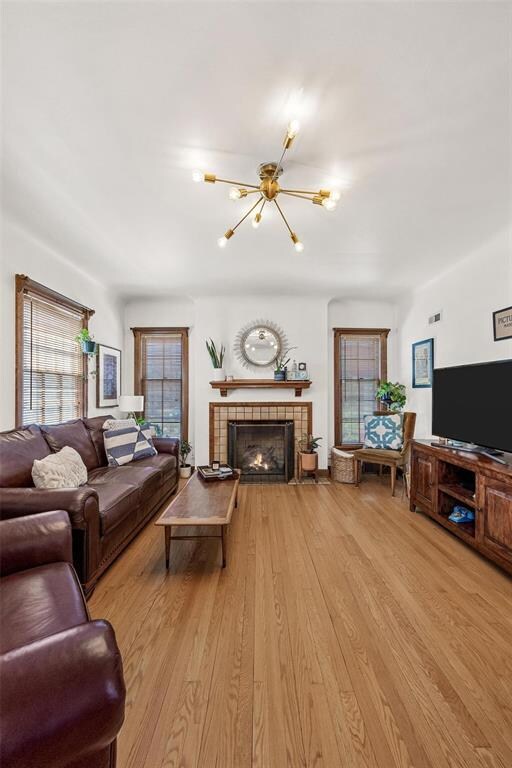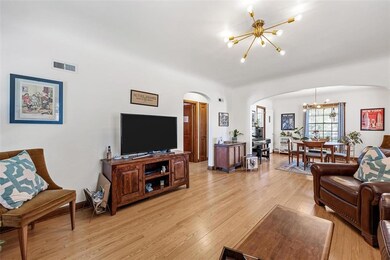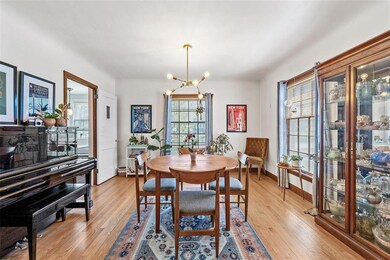
2432 4th Ave SE Cedar Rapids, IA 52403
Vernon Heights NeighborhoodHighlights
- Family Room with Fireplace
- 2 Car Detached Garage
- Patio
- Formal Dining Room
- Eat-In Kitchen
- 4-minute walk to Bever Park
About This Home
As of June 2024The allure of a cottage-style home lies in its blend of classic charm and modern amenities. This particular home, ready for immediate occupancy, boasts timeless hardwood floors and a welcoming fireplace, complemented by original woodwork that adds character. The kitchen has been thoughtfully updated with solid surface countertops and a cozy banquette, perfect for family gatherings. The home's old-world charm is preserved through features like the original bathroom tile and a covered porch, while the upstairs balcony and new light fixtures add a touch of contemporary elegance. Nestled in a picturesque neighborhood within walking distance to Bever Park, this home offers a harmonious balance of past and present.
Home Details
Home Type
- Single Family
Est. Annual Taxes
- $3,419
Year Built
- 1941
Lot Details
- 7,405 Sq Ft Lot
- Lot Dimensions are 140x54
Home Design
- Frame Construction
- Vinyl Construction Material
Interior Spaces
- 1,354 Sq Ft Home
- 2-Story Property
- 1.75 Story Property
- Gas Fireplace
- Family Room with Fireplace
- Formal Dining Room
- Basement Fills Entire Space Under The House
Kitchen
- Eat-In Kitchen
- Range
- Microwave
- Dishwasher
- Disposal
Bedrooms and Bathrooms
- Primary bedroom located on second floor
Laundry
- Dryer
- Washer
Parking
- 2 Car Detached Garage
- Garage Door Opener
Outdoor Features
- Patio
Utilities
- Central Air
- Heating System Uses Gas
- Gas Water Heater
Ownership History
Purchase Details
Home Financials for this Owner
Home Financials are based on the most recent Mortgage that was taken out on this home.Purchase Details
Home Financials for this Owner
Home Financials are based on the most recent Mortgage that was taken out on this home.Purchase Details
Similar Homes in Cedar Rapids, IA
Home Values in the Area
Average Home Value in this Area
Purchase History
| Date | Type | Sale Price | Title Company |
|---|---|---|---|
| Warranty Deed | $240,000 | None Listed On Document | |
| Warranty Deed | $167,000 | None Available | |
| Legal Action Court Order | $96,000 | None Available |
Mortgage History
| Date | Status | Loan Amount | Loan Type |
|---|---|---|---|
| Open | $7,500 | Credit Line Revolving | |
| Open | $216,000 | New Conventional | |
| Previous Owner | $133,600 | New Conventional |
Property History
| Date | Event | Price | Change | Sq Ft Price |
|---|---|---|---|---|
| 06/14/2024 06/14/24 | Sold | $240,000 | +4.8% | $177 / Sq Ft |
| 04/18/2024 04/18/24 | Pending | -- | -- | -- |
| 04/17/2024 04/17/24 | For Sale | $229,000 | +37.1% | $169 / Sq Ft |
| 03/16/2018 03/16/18 | Sold | $167,000 | -1.7% | $123 / Sq Ft |
| 01/27/2018 01/27/18 | Pending | -- | -- | -- |
| 01/25/2018 01/25/18 | For Sale | $169,900 | -- | $125 / Sq Ft |
Tax History Compared to Growth
Tax History
| Year | Tax Paid | Tax Assessment Tax Assessment Total Assessment is a certain percentage of the fair market value that is determined by local assessors to be the total taxable value of land and additions on the property. | Land | Improvement |
|---|---|---|---|---|
| 2023 | $3,232 | $185,500 | $36,900 | $148,600 |
| 2022 | $3,070 | $162,100 | $32,000 | $130,100 |
| 2021 | $2,926 | $157,200 | $32,000 | $125,200 |
| 2020 | $2,926 | $141,200 | $24,600 | $116,600 |
| 2019 | $2,340 | $117,100 | $24,600 | $92,500 |
| 2018 | $2,454 | $117,100 | $24,600 | $92,500 |
| 2017 | $2,486 | $114,200 | $24,600 | $89,600 |
| 2016 | $2,374 | $111,700 | $24,600 | $87,100 |
| 2015 | $2,140 | $100,592 | $24,630 | $75,962 |
| 2014 | $2,140 | $100,592 | $24,630 | $75,962 |
| 2013 | $2,094 | $100,592 | $24,630 | $75,962 |
Agents Affiliated with this Home
-
Tim Nash

Seller's Agent in 2024
Tim Nash
SKOGMAN REALTY
(319) 531-6324
4 in this area
134 Total Sales
-
Karl Hoffman

Seller Co-Listing Agent in 2024
Karl Hoffman
SKOGMAN REALTY COMMERCIAL
(319) 366-6427
2 in this area
155 Total Sales
-
John Beardsworth

Buyer's Agent in 2024
John Beardsworth
SKOGMAN REALTY
(319) 360-6615
2 in this area
72 Total Sales
-
Jean Perkins
J
Seller's Agent in 2018
Jean Perkins
SKOGMAN REALTY
2 in this area
89 Total Sales
-
Scott Olson

Buyer's Agent in 2018
Scott Olson
SKOGMAN REALTY COMMERCIAL
(319) 247-5000
101 Total Sales
Map
Source: Cedar Rapids Area Association of REALTORS®
MLS Number: 2402580
APN: 14233-03014-00000
- 394 25th St SE
- 2251 Bever Ave SE
- 2539 Vernon Ct SE
- 2325 Grande Ave SE
- 362 Garden Dr SE
- 384 21st St SE
- 510 Knollwood Dr SE
- 383 21st St SE
- 38/3 21st St SE
- 2144 Grande Ave SE
- 705 Grant Wood Dr SE
- 2021 Bever Ave SE
- 361 30th St SE
- 2011 Washington Ave SE
- 2715 Dalewood Ave SE
- 2001 Washington Ave SE
- 371 20th St SE
- 3009 Terry Dr SE
- 2225 Mount Vernon Rd SE
- 2420 11th Ave SE
