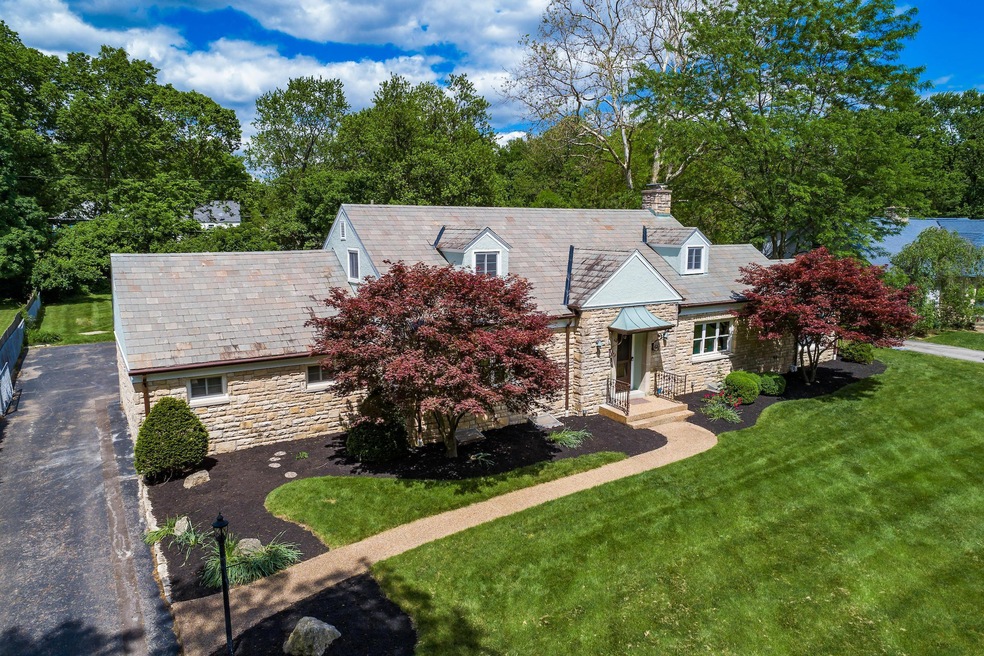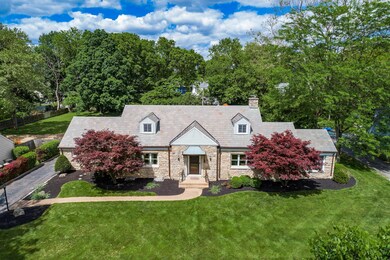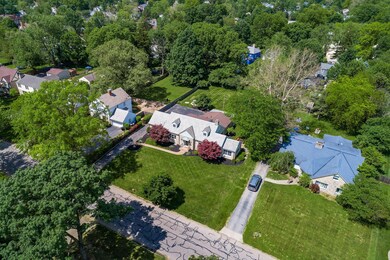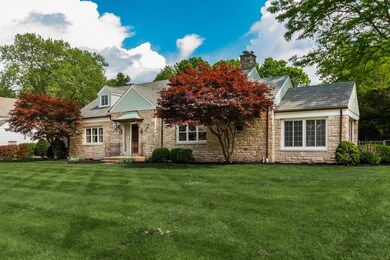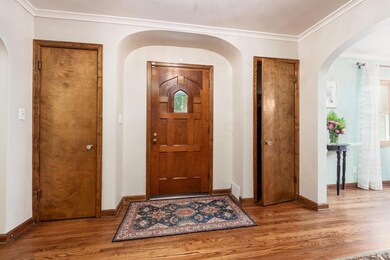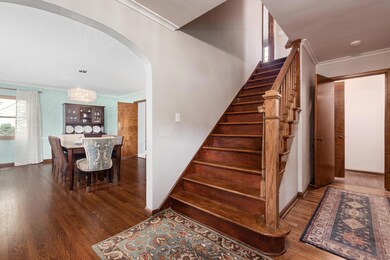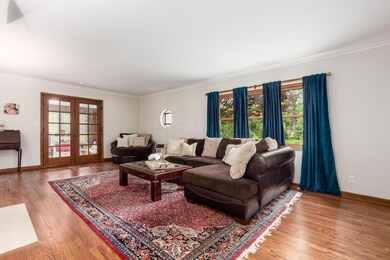
2432 Berwick Blvd Columbus, OH 43209
Berwick NeighborhoodHighlights
- 0.51 Acre Lot
- Main Floor Primary Bedroom
- 2 Car Attached Garage
- Cape Cod Architecture
- Fenced Yard
- In-Law or Guest Suite
About This Home
As of August 2020Total Renovation 2018! Berwick Stone 1 ½ Story on a Large 110' 1/2 Acre Lot – Street Presence! – Slate Roof – 3 Bedrooms – 2 Full & 2 Half Baths – 3,370 Square Feet – 1st Floor Master Bedroom with New Master Bath 2018 – New Chef's Kitchen 2018 with Gray Stained Wood Cabinetry, Island & Stainless Steel Appliances – 3-Story Elevator – Most New Windows 2017 – New 1st Floor Laundry – Refinished Hardwood Floors 2018 – New Furnace & Central Air Conditioner 2018 – Extensive Landscaping 2019 – New Exterior Drain Tile 2019 – Some New Gutter Guards 2019 – Irrigation System – Perfect for the Empty Nester or Growing Family – Huge Parklike Rear Yard – 110' x 200' .5051 Acre Lot – A+ Old Berwick Location
Last Agent to Sell the Property
Coldwell Banker Realty License #323003 Listed on: 05/30/2020

Last Buyer's Agent
Colleen Duffy
Coldwell Banker Realty License #2018000125

Home Details
Home Type
- Single Family
Est. Annual Taxes
- $6,024
Year Built
- Built in 1950
Lot Details
- 0.51 Acre Lot
- Fenced Yard
- Irrigation
Parking
- 2 Car Attached Garage
Home Design
- Cape Cod Architecture
- Block Foundation
- Stucco Exterior
- Stone Exterior Construction
Interior Spaces
- 3,370 Sq Ft Home
- 1.5-Story Property
- Elevator
- Decorative Fireplace
- Insulated Windows
- Family Room
Kitchen
- Gas Range
- <<microwave>>
- Dishwasher
Flooring
- Carpet
- Ceramic Tile
Bedrooms and Bathrooms
- 3 Bedrooms | 1 Primary Bedroom on Main
- In-Law or Guest Suite
Laundry
- Laundry on main level
- Electric Dryer Hookup
Basement
- Partial Basement
- Recreation or Family Area in Basement
Utilities
- Forced Air Heating and Cooling System
- Heating System Uses Gas
- Gas Water Heater
Listing and Financial Details
- Assessor Parcel Number 010-087641
Ownership History
Purchase Details
Home Financials for this Owner
Home Financials are based on the most recent Mortgage that was taken out on this home.Purchase Details
Home Financials for this Owner
Home Financials are based on the most recent Mortgage that was taken out on this home.Purchase Details
Similar Homes in Columbus, OH
Home Values in the Area
Average Home Value in this Area
Purchase History
| Date | Type | Sale Price | Title Company |
|---|---|---|---|
| Warranty Deed | $480,000 | Clean Title Agency Inc | |
| Fiduciary Deed | $330,000 | None Available | |
| Certificate Of Transfer | -- | -- |
Mortgage History
| Date | Status | Loan Amount | Loan Type |
|---|---|---|---|
| Open | $432,000 | New Conventional | |
| Previous Owner | $59,100 | Credit Line Revolving | |
| Previous Owner | $264,000 | New Conventional |
Property History
| Date | Event | Price | Change | Sq Ft Price |
|---|---|---|---|---|
| 03/31/2025 03/31/25 | Off Market | $330,000 | -- | -- |
| 08/27/2020 08/27/20 | Sold | $480,000 | +1.1% | $142 / Sq Ft |
| 06/08/2020 06/08/20 | Price Changed | $475,000 | -4.0% | $141 / Sq Ft |
| 05/30/2020 05/30/20 | For Sale | $495,000 | +50.0% | $147 / Sq Ft |
| 12/29/2017 12/29/17 | Sold | $330,000 | -9.6% | $98 / Sq Ft |
| 11/29/2017 11/29/17 | Pending | -- | -- | -- |
| 10/11/2017 10/11/17 | For Sale | $364,900 | -- | $108 / Sq Ft |
Tax History Compared to Growth
Tax History
| Year | Tax Paid | Tax Assessment Tax Assessment Total Assessment is a certain percentage of the fair market value that is determined by local assessors to be the total taxable value of land and additions on the property. | Land | Improvement |
|---|---|---|---|---|
| 2024 | $10,154 | $226,250 | $45,120 | $181,130 |
| 2023 | $10,024 | $226,240 | $45,115 | $181,125 |
| 2022 | $8,668 | $167,130 | $31,010 | $136,120 |
| 2021 | $8,684 | $167,130 | $31,010 | $136,120 |
| 2020 | $6,426 | $123,520 | $31,010 | $92,510 |
| 2019 | $6,024 | $99,300 | $25,830 | $73,470 |
| 2018 | $5,580 | $99,300 | $25,830 | $73,470 |
| 2017 | $6,173 | $99,300 | $25,830 | $73,470 |
| 2016 | $6,411 | $94,370 | $21,180 | $73,190 |
| 2015 | $5,149 | $94,370 | $21,180 | $73,190 |
| 2014 | $5,161 | $94,370 | $21,180 | $73,190 |
| 2013 | $2,546 | $94,360 | $21,175 | $73,185 |
Agents Affiliated with this Home
-
Michael Carruthers

Seller's Agent in 2020
Michael Carruthers
Coldwell Banker Realty
(614) 620-2640
11 in this area
209 Total Sales
-
C
Buyer's Agent in 2020
Colleen Duffy
Coldwell Banker Realty
-
B
Seller's Agent in 2017
Barry Katz
Art Russo, REALTORS
Map
Source: Columbus and Central Ohio Regional MLS
MLS Number: 220016800
APN: 010-087641
- 2325 E Livingston Ave
- 2297 Medford Place
- 1010 Vernon Rd
- 979 S Cassingham Rd
- 922 S Remington Rd
- 945 Francis Ave
- 960 College Ave
- 2628 Berwick Blvd
- 2567 Scottwood Rd
- 2769 Parkland Place
- 808 Montrose Ave
- 2536 Stafford Place
- 879 College Ave
- 874 Chelsea Ave
- 2827 Wellesley Rd
- 2362 Village at Bexley Dr Unit 2362
- 831 Chelsea Ave
- 2850 E Moreland Dr
- 789 Chelsea Ave
- 2908 Dover Rd
