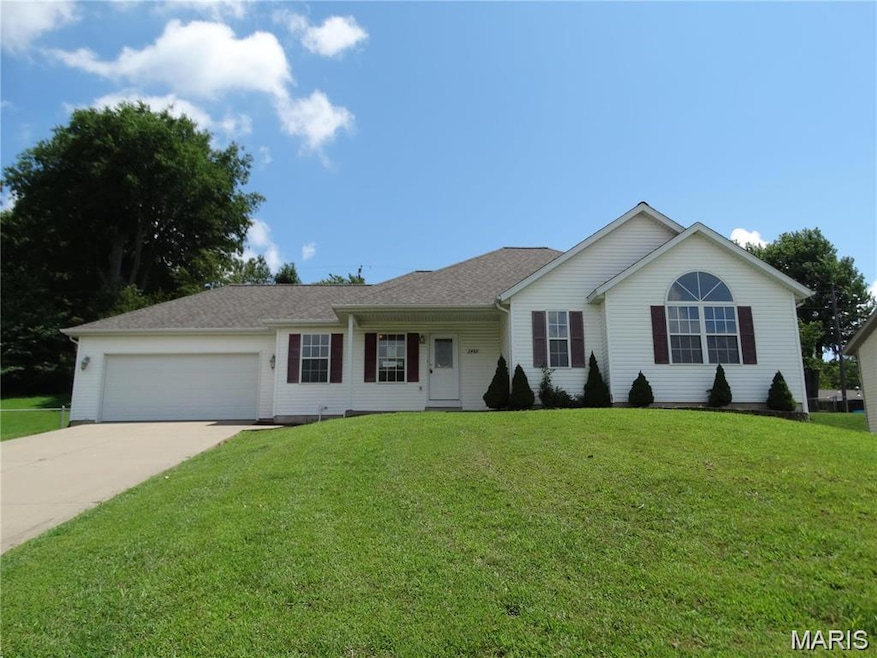
2432 Cheetah Ln Cape Girardeau, MO 63701
Highlights
- No HOA
- 2 Car Attached Garage
- Forced Air Heating and Cooling System
About This Home
As of June 2025This home is located at 2432 Cheetah Ln, Cape Girardeau, MO 63701 and is currently estimated at $289,690, approximately $199 per square foot. This property was built in 2005. 2432 Cheetah Ln is a home located in Cape Girardeau County with nearby schools including Alma Schrader Elementary School, Central Middle School, and Central Junior High School.
Last Agent to Sell the Property
EXP Realty, LLC License #2014040771 Listed on: 06/04/2025

Home Details
Home Type
- Single Family
Est. Annual Taxes
- $1,761
Year Built
- Built in 2005
Parking
- 2 Car Attached Garage
Home Design
- 1,450 Sq Ft Home
- Vinyl Siding
Bedrooms and Bathrooms
- 5 Bedrooms
Partially Finished Basement
- Bedroom in Basement
- Basement Window Egress
Schools
- Alma Schrader Elem. Elementary School
- Central Jr. High Middle School
- Central High School
Additional Features
- 0.28 Acre Lot
- Forced Air Heating and Cooling System
Community Details
- No Home Owners Association
Listing and Financial Details
- Assessor Parcel Number 15-908-00-05-02700-0000
Ownership History
Purchase Details
Home Financials for this Owner
Home Financials are based on the most recent Mortgage that was taken out on this home.Purchase Details
Home Financials for this Owner
Home Financials are based on the most recent Mortgage that was taken out on this home.Purchase Details
Purchase Details
Home Financials for this Owner
Home Financials are based on the most recent Mortgage that was taken out on this home.Purchase Details
Home Financials for this Owner
Home Financials are based on the most recent Mortgage that was taken out on this home.Purchase Details
Home Financials for this Owner
Home Financials are based on the most recent Mortgage that was taken out on this home.Similar Homes in Cape Girardeau, MO
Home Values in the Area
Average Home Value in this Area
Purchase History
| Date | Type | Sale Price | Title Company |
|---|---|---|---|
| Warranty Deed | -- | None Listed On Document | |
| Special Warranty Deed | $176,000 | None Available | |
| Deed In Lieu Of Foreclosure | -- | None Available | |
| Warranty Deed | -- | None Available | |
| Warranty Deed | -- | None Available | |
| Warranty Deed | -- | None Available |
Mortgage History
| Date | Status | Loan Amount | Loan Type |
|---|---|---|---|
| Open | $165,000 | New Conventional | |
| Previous Owner | $170,220 | New Conventional | |
| Previous Owner | $98,000 | Purchase Money Mortgage | |
| Previous Owner | $148,410 | New Conventional | |
| Previous Owner | $113,600 | Unknown |
Property History
| Date | Event | Price | Change | Sq Ft Price |
|---|---|---|---|---|
| 06/04/2025 06/04/25 | For Sale | $289,690 | +52.5% | $200 / Sq Ft |
| 06/03/2025 06/03/25 | Sold | -- | -- | -- |
| 06/01/2025 06/01/25 | Pending | -- | -- | -- |
| 02/07/2020 02/07/20 | Sold | -- | -- | -- |
| 01/13/2020 01/13/20 | Pending | -- | -- | -- |
| 12/02/2019 12/02/19 | Price Changed | $189,900 | -5.0% | $131 / Sq Ft |
| 10/28/2019 10/28/19 | Price Changed | $199,900 | -3.0% | $138 / Sq Ft |
| 09/24/2019 09/24/19 | For Sale | $206,000 | -- | $142 / Sq Ft |
Tax History Compared to Growth
Tax History
| Year | Tax Paid | Tax Assessment Tax Assessment Total Assessment is a certain percentage of the fair market value that is determined by local assessors to be the total taxable value of land and additions on the property. | Land | Improvement |
|---|---|---|---|---|
| 2024 | $18 | $33,850 | $7,590 | $26,260 |
| 2023 | $1,759 | $33,850 | $7,590 | $26,260 |
| 2022 | $1,622 | $31,200 | $7,000 | $24,200 |
| 2021 | $1,622 | $31,200 | $7,000 | $24,200 |
| 2020 | $1,627 | $31,200 | $7,000 | $24,200 |
| 2019 | $1,624 | $31,200 | $0 | $0 |
| 2018 | $1,621 | $31,200 | $0 | $0 |
| 2017 | $1,625 | $31,200 | $0 | $0 |
| 2016 | $1,619 | $31,200 | $0 | $0 |
| 2015 | $1,620 | $31,200 | $0 | $0 |
| 2014 | $1,628 | $31,200 | $0 | $0 |
Agents Affiliated with this Home
-
Chelsea Dillick

Seller's Agent in 2025
Chelsea Dillick
EXP Realty, LLC
(573) 579-2545
698 Total Sales
-
Janine Wilson

Seller's Agent in 2020
Janine Wilson
RE/MAX
(314) 954-1362
72 Total Sales
-
Default Zmember
D
Buyer's Agent in 2020
Default Zmember
Zdefault Office
(314) 984-9111
8,716 Total Sales
Map
Source: MARIS MLS
MLS Number: MIS25038900
APN: 15-908-00-05-02700-0000
- 2363 Cheetah Ln
- 1623 Lexington Ave
- 2063 Chesapeake Ave
- 2062 Concord Place
- 1719 Potomac Place
- 1572 Lexington Ave
- 1953 Carolina Ln
- 1825 Evondale St
- 2309 Perryville Rd
- 1626 Scivally Dr
- 2642 Marvin St
- 2013 Lee Dr
- 1553 Valley Forge Ln
- 1549 Princeton Dr
- 2030 Pamela Dr
- 3013 Bernice St
- 1940 Flad St
- 2230 Earleen St
- 1331 N Cape Rock Dr
- 3009 Patriot Dr
