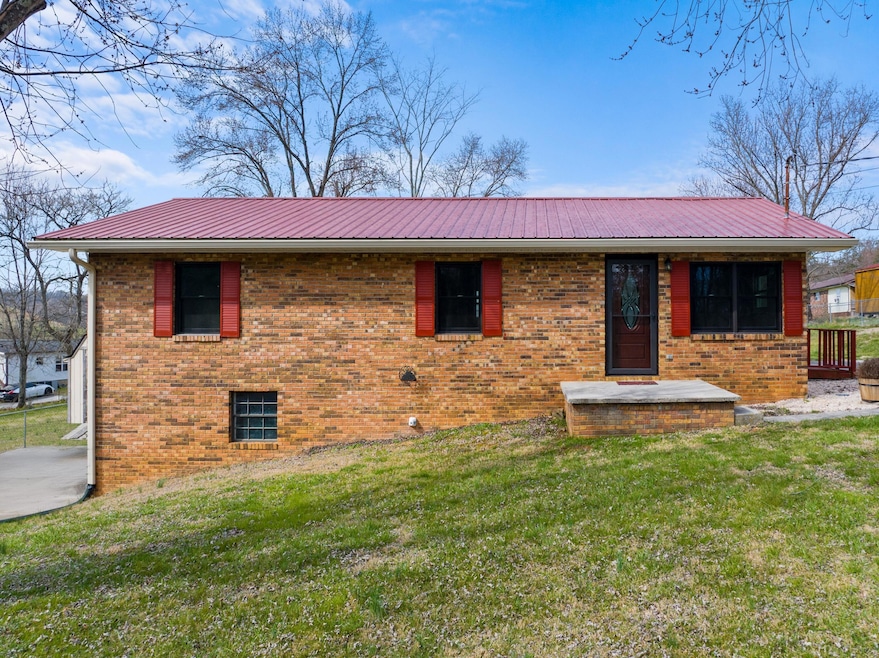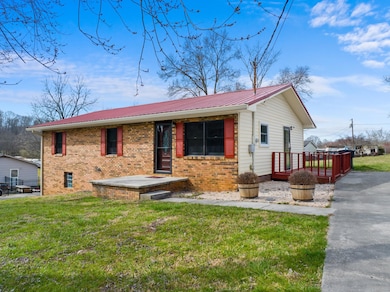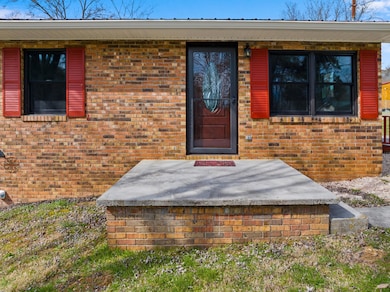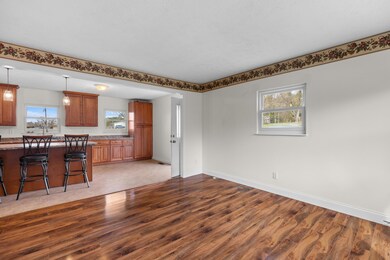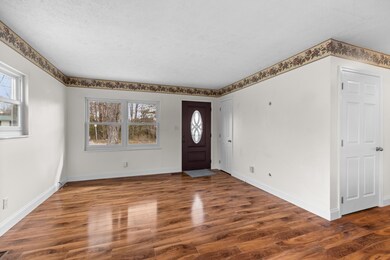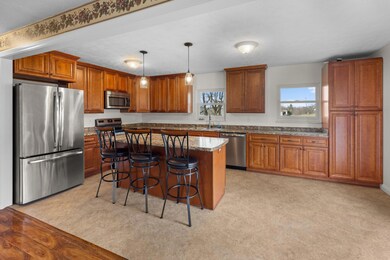
2432 Clint Cir Morristown, TN 37813
Estimated payment $1,659/month
Highlights
- Open Floorplan
- Wood Flooring
- Separate Outdoor Workshop
- Ranch Style House
- No HOA
- Porch
About This Home
Welcome to your dream home! This beautifully maintained brick ranch offers the perfect blend of comfort and convenience, featuring 3 spacious bedrooms and 2.5 baths. Nestled in a serene setting with stunning country views, this property is ideal for those seeking a peaceful retreat while still being close to all the amenities you need.
Step inside to discover a bright and inviting living space, enhanced by brand new windows that fill the home with natural light. The heart of the home is the modern kitchen, boasting newer cabinets and drawers with soft-close features, making meal prep a joy. The open layout flows seamlessly into the dining area, perfect for entertaining family and friends.
The home is equipped with a new HVAC system, ensuring year-round comfort, and a newer roof that provides peace of mind for years to come. The attached garage in the basement offers convenient access and ample storage space.
Outside, you'll find a level, fenced-in backyard, ideal for children and pets to play safely. Enjoy the tranquility of your surroundings while being just a short drive from Highway 160 and the interstate, making commuting a breeze. Plus, you're conveniently located near Merchants Greene and the hospital, providing easy access to shopping, dining, and healthcare.
Don't miss out on this incredible opportunity to own a piece of Morristown paradise. Schedule your showing today and experience all that this lovely home has to offer!
Home Details
Home Type
- Single Family
Est. Annual Taxes
- $624
Year Built
- Built in 1976
Lot Details
- 0.34 Acre Lot
- Property fronts a county road
- Chain Link Fence
- Back Yard Fenced
Parking
- 1 Car Attached Garage
Home Design
- Ranch Style House
- Brick Exterior Construction
- Block Foundation
- Slab Foundation
- Asphalt Roof
- Vinyl Siding
Interior Spaces
- Open Floorplan
- Metal Fireplace
- Double Pane Windows
- Blinds
- Storage
Kitchen
- Breakfast Bar
- Convection Oven
- Electric Range
- Microwave
- Kitchen Island
Flooring
- Wood
- Carpet
- Linoleum
- Concrete
Bedrooms and Bathrooms
- 3 Bedrooms
Laundry
- Laundry Room
- Washer and Electric Dryer Hookup
Finished Basement
- Walk-Out Basement
- Partial Basement
- Walk-Up Access
- Interior and Exterior Basement Entry
- Sump Pump
- Block Basement Construction
- Laundry in Basement
- Basement Storage
Accessible Home Design
- Accessible Full Bathroom
- Visitor Bathroom
- Accessible Bedroom
- Accessible Common Area
- Accessible Kitchen
- Kitchen Appliances
- Central Living Area
- Accessible Hallway
- Accessible Entrance
Outdoor Features
- Separate Outdoor Workshop
- Outdoor Storage
- Porch
Utilities
- Central Heating and Cooling System
- Heat Pump System
- Electric Water Heater
- Septic Tank
- Cable TV Available
Community Details
- No Home Owners Association
Listing and Financial Details
- Assessor Parcel Number 003.00
Map
Home Values in the Area
Average Home Value in this Area
Tax History
| Year | Tax Paid | Tax Assessment Tax Assessment Total Assessment is a certain percentage of the fair market value that is determined by local assessors to be the total taxable value of land and additions on the property. | Land | Improvement |
|---|---|---|---|---|
| 2024 | $624 | $31,675 | $3,100 | $28,575 |
| 2023 | $624 | $31,675 | $0 | $0 |
| 2022 | $429 | $21,775 | $3,100 | $18,675 |
| 2021 | $429 | $21,775 | $3,100 | $18,675 |
| 2020 | $429 | $21,775 | $3,100 | $18,675 |
| 2019 | $424 | $19,900 | $2,875 | $17,025 |
| 2018 | $424 | $19,900 | $2,875 | $17,025 |
| 2017 | $424 | $19,900 | $2,875 | $17,025 |
| 2016 | $396 | $19,900 | $2,875 | $17,025 |
| 2015 | $368 | $19,900 | $2,875 | $17,025 |
| 2014 | -- | $19,900 | $2,875 | $17,025 |
| 2013 | -- | $21,000 | $0 | $0 |
Property History
| Date | Event | Price | Change | Sq Ft Price |
|---|---|---|---|---|
| 04/18/2025 04/18/25 | Pending | -- | -- | -- |
| 03/15/2025 03/15/25 | For Sale | $289,900 | +28.3% | $147 / Sq Ft |
| 03/06/2023 03/06/23 | Sold | $226,000 | -9.6% | $112 / Sq Ft |
| 02/04/2023 02/04/23 | Pending | -- | -- | -- |
| 09/12/2022 09/12/22 | For Sale | $250,000 | -- | $124 / Sq Ft |
Purchase History
| Date | Type | Sale Price | Title Company |
|---|---|---|---|
| Warranty Deed | $203,000 | Blue Ridge Title | |
| Warranty Deed | $226,000 | Blue Ridge Title | |
| Deed | $65,500 | -- | |
| Warranty Deed | $50,000 | -- | |
| Deed | -- | -- | |
| Warranty Deed | $31,300 | -- | |
| Warranty Deed | $32,200 | -- | |
| Deed | -- | -- | |
| Deed | -- | -- | |
| Deed | -- | -- |
Mortgage History
| Date | Status | Loan Amount | Loan Type |
|---|---|---|---|
| Open | $192,400 | New Conventional | |
| Previous Owner | $202,482 | FHA | |
| Previous Owner | $54,000 | New Conventional | |
| Previous Owner | $67,872 | FHA | |
| Previous Owner | $62,300 | No Value Available | |
| Previous Owner | $63,395 | No Value Available |
Similar Homes in Morristown, TN
Source: Lakeway Area Association of REALTORS®
MLS Number: 706789
APN: 049K-A-003.00
- 2751 Sulphur Springs Rd
- 2805 Coffey Rd
- 1418 Mae Collins Rd
- 2068 Southwood Cir
- 2070 Southwood Cir
- 2072 Southwood Cir
- 2074 Southwood Cir
- 2069 Southwood Cir
- 2076 Southwood Cir
- 2071 Southwood Cir
- 2078 Southwood Cir
- 1065 Greenway Dr
- 3207 Sulphur Springs Rd
- 3530 Sublett Rd
- 720 Pine Brooke Rd
- 1708 Hindley Rd
- 1774 Hindley Rd
- 845 Red Fox Ave
- 2568 White Oak Grove Rd
- 3175 Nelson School Rd
