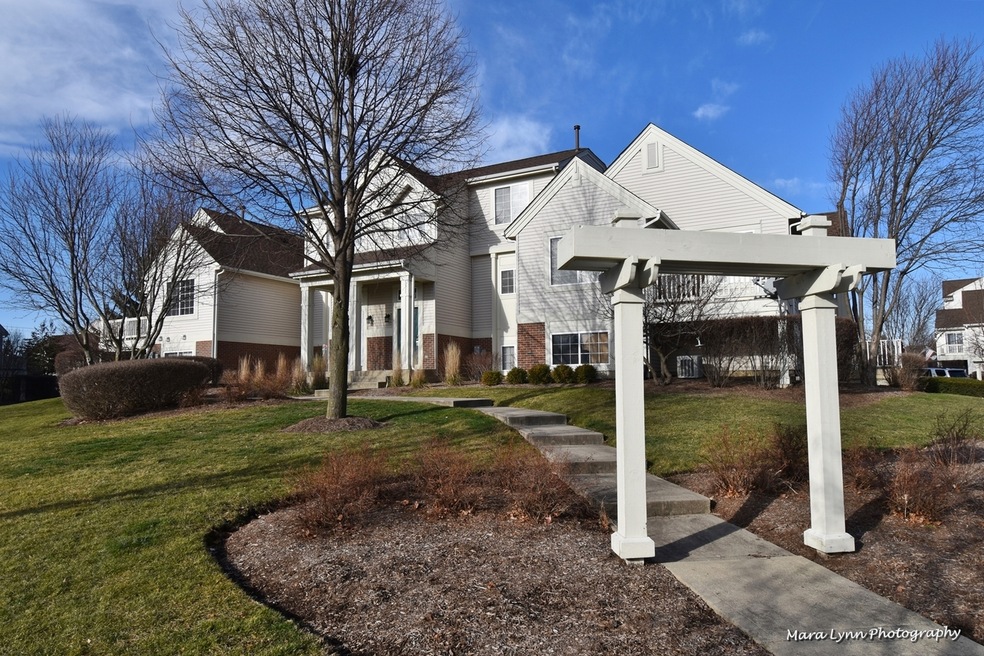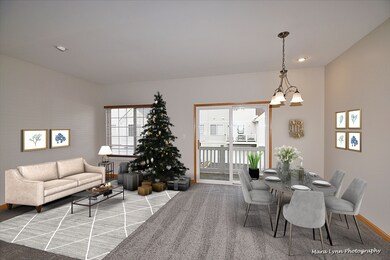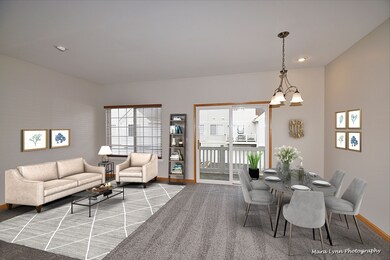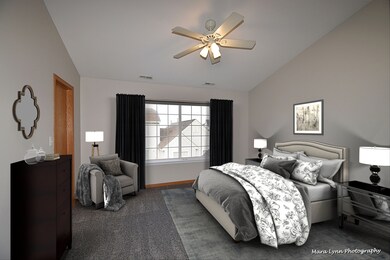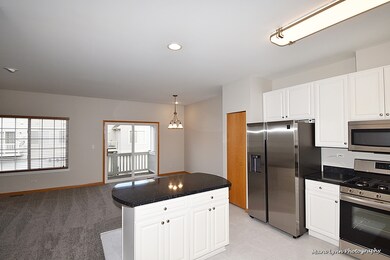
Estimated Value: $252,400 - $285,000
Highlights
- Landscaped Professionally
- Vaulted Ceiling
- Balcony
- South Elgin High School Rated A-
- Walk-In Pantry
- Attached Garage
About This Home
As of February 2021READY TO MOVE IN, Freshly painted, new carpet and new appliances. Beautiful townhome in a small complex close to Randall Road Corridor, shopping and more. Open airy floor plan with 9' ceilings, large kitchen with great natural light also offers a big breakfast bar/island adjacent to living room and dining area. Living area also has a nice big sliding door to large balcony. Very conveniently located second floor laundry with washer and dryer. Master bedroom has walk-in closet and bath. Lots of windows give great light in this home. The home is in great condition, move-in ready!!! Quiet cul-de-sac neighborhood with a park nearby. Vaulted ceiling in master bedroom. Two car garage and storage area in the lower level. Also offers smart home features: google home hub, smart thermostat and Wyze home security system.
Property Details
Home Type
- Condominium
Est. Annual Taxes
- $4,763
Year Built
- 2002
Lot Details
- Southern Exposure
- Landscaped Professionally
HOA Fees
- $207 per month
Parking
- Attached Garage
- Garage Transmitter
- Garage Door Opener
- Driveway
- Parking Included in Price
- Garage Is Owned
Home Design
- Slab Foundation
- Asphalt Shingled Roof
- Aluminum Siding
- Cedar
Interior Spaces
- Primary Bathroom is a Full Bathroom
- Vaulted Ceiling
- Second Floor Utility Room
Kitchen
- Breakfast Bar
- Walk-In Pantry
- Oven or Range
- Microwave
- Dishwasher
- Kitchen Island
- Disposal
Laundry
- Laundry on upper level
- Dryer
- Washer
Home Security
Outdoor Features
- Balcony
Utilities
- Forced Air Heating and Cooling System
- Heating System Uses Gas
Community Details
Pet Policy
- Pets Allowed
Security
- Storm Screens
Ownership History
Purchase Details
Home Financials for this Owner
Home Financials are based on the most recent Mortgage that was taken out on this home.Purchase Details
Home Financials for this Owner
Home Financials are based on the most recent Mortgage that was taken out on this home.Purchase Details
Home Financials for this Owner
Home Financials are based on the most recent Mortgage that was taken out on this home.Purchase Details
Home Financials for this Owner
Home Financials are based on the most recent Mortgage that was taken out on this home.Similar Homes in the area
Home Values in the Area
Average Home Value in this Area
Purchase History
| Date | Buyer | Sale Price | Title Company |
|---|---|---|---|
| Ruiz Elvis | $212,000 | Citywide Title | |
| Madonia Carlo | $167,000 | Fox Title Co | |
| Kenney Jessica L | $143,000 | Chicago Title Insurance Co | |
| Liebert Jason A | $166,500 | Chicago Title Insurance Co |
Mortgage History
| Date | Status | Borrower | Loan Amount |
|---|---|---|---|
| Previous Owner | Ruiz Elvis | $201,400 | |
| Previous Owner | Madonia Carlo | $150,300 | |
| Previous Owner | Kenney Jessica L | $140,404 | |
| Previous Owner | Liebert Jason A | $133,150 | |
| Closed | Liebert Jason A | $25,000 |
Property History
| Date | Event | Price | Change | Sq Ft Price |
|---|---|---|---|---|
| 02/12/2021 02/12/21 | Sold | $167,000 | -4.5% | $133 / Sq Ft |
| 01/12/2021 01/12/21 | Pending | -- | -- | -- |
| 01/06/2021 01/06/21 | Price Changed | $174,900 | -2.8% | $140 / Sq Ft |
| 12/22/2020 12/22/20 | For Sale | $179,900 | 0.0% | $144 / Sq Ft |
| 04/12/2017 04/12/17 | Rented | $1,375 | -5.2% | -- |
| 03/20/2017 03/20/17 | Under Contract | -- | -- | -- |
| 02/13/2017 02/13/17 | For Rent | $1,450 | -- | -- |
Tax History Compared to Growth
Tax History
| Year | Tax Paid | Tax Assessment Tax Assessment Total Assessment is a certain percentage of the fair market value that is determined by local assessors to be the total taxable value of land and additions on the property. | Land | Improvement |
|---|---|---|---|---|
| 2023 | $4,763 | $63,874 | $17,033 | $46,841 |
| 2022 | $4,530 | $58,242 | $15,531 | $42,711 |
| 2021 | $4,858 | $54,452 | $14,520 | $39,932 |
| 2020 | $4,741 | $51,983 | $13,862 | $38,121 |
| 2019 | $4,625 | $49,517 | $13,204 | $36,313 |
| 2018 | $4,612 | $46,648 | $12,439 | $34,209 |
| 2017 | $4,536 | $44,099 | $11,759 | $32,340 |
| 2016 | $4,363 | $40,912 | $10,909 | $30,003 |
| 2015 | -- | $37,499 | $9,999 | $27,500 |
| 2014 | -- | $30,596 | $9,876 | $20,720 |
| 2013 | -- | $36,396 | $10,137 | $26,259 |
Agents Affiliated with this Home
-
John Gamble

Seller's Agent in 2021
John Gamble
RE/MAX
(630) 761-9550
120 Total Sales
-
Mary Clare

Seller Co-Listing Agent in 2021
Mary Clare
RE/MAX
(630) 677-5828
68 Total Sales
-
Melissa Walsh

Buyer's Agent in 2021
Melissa Walsh
Coldwell Banker Real Estate Group
(630) 272-7263
328 Total Sales
Map
Source: Midwest Real Estate Data (MRED)
MLS Number: MRD10957616
APN: 06-33-375-047
- 2406 Daybreak Ct
- 1629 Montclair Dr
- 1442 Wildmint Trail
- 2493 Amber Ln
- 245 Kingsport Dr
- 241 Kingsport Dr
- 243 Kingsport Dr
- 249 Kingsport Dr
- 251 Kingsport Dr
- 247 Kingsport Dr
- 400 Comstock Rd
- 400 Comstock Rd
- 400 Comstock Rd
- 400 Comstock Rd
- 400 Comstock Rd
- 403 Comstock Rd
- 401 Comstock Rd
- 402 Comstock Rd
- 1511 N Pembroke Dr
- 266 Kingsport Dr
- 2432 Daybreak Ct
- 2436 Daybreak Ct
- 2434 Daybreak Ct
- 2432 Daybreak Ct Unit 2432
- 2430 Daybreak Ct
- 2442 Daybreak Ct
- 2446 Daybreak Ct
- 2444 Daybreak Ct
- 2440 Daybreak Ct
- 2414 Daybreak Ct
- 2414 Daybreak Ct
- 2414 Daybreak Ct Unit 2414
- 2422 Daybreak Ct
- 2424 Daybreak Ct
- 2416 Daybreak Ct
- 2418 Daybreak Ct
- 2420 Daybreak Ct
- 2424 Daybreak Ct Unit END
- 2564 Hatfield Ct
- 2560 Hatfield Ct
