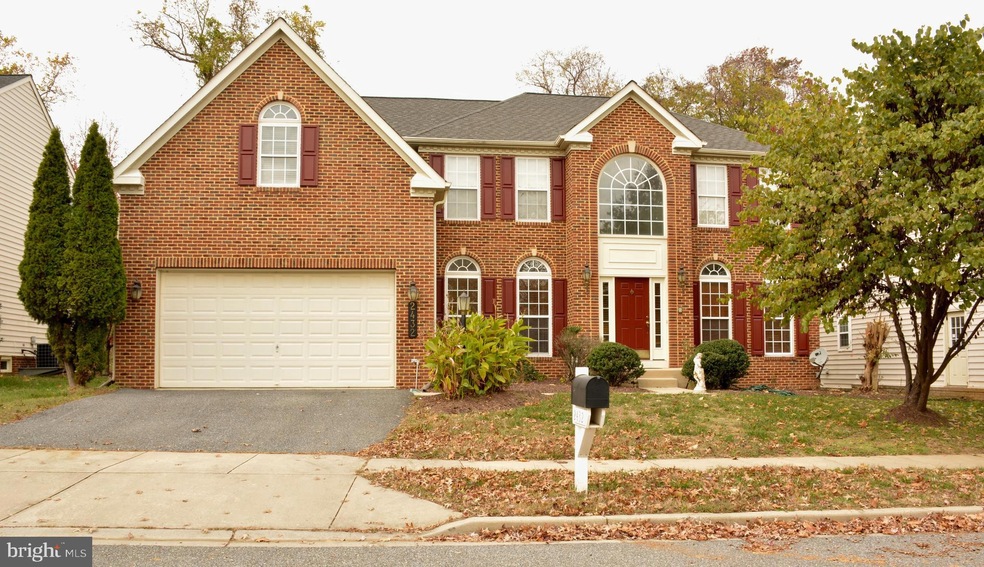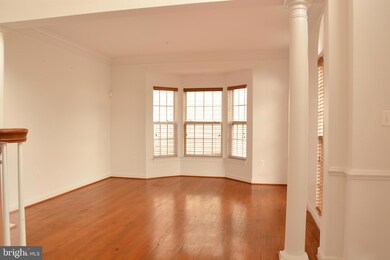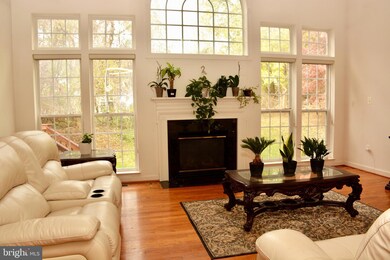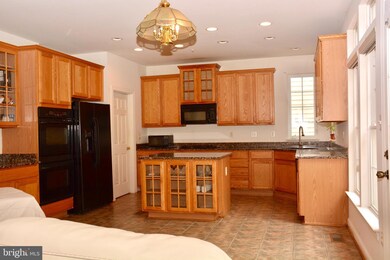
Estimated Value: $782,099 - $863,000
Highlights
- Second Kitchen
- View of Trees or Woods
- Dual Staircase
- Eat-In Gourmet Kitchen
- Open Floorplan
- Colonial Architecture
About This Home
As of February 2020Tartan South/Dunbarton Hills Subdivision - Bowie! Beautifully well-maintained brick front colonial offering 5 bedrooms, 4 full baths, two-story foyer and family room, gleaming hardwood floors on two levels. A gourmet kitchen with a breakfast nook and recessed lighting throughout. Comes with a spacious master bedroom with its own full master bath, included also are his and her walk-in closets and sinks. Standing shower stall, a two-person soaking tub and all. The basement is a fully finished basement with an additional room and separate kitchen, extra wide basement entry/exit leading to the back yard and deck. Two-car garage with remotes and the control unit for the inground sprinkler system. This property is nestled in the middle of everything a homeowner could need in Bowie! Five-minute proximity to two or three shopping plazas, beltway accesses, Metro station, and bus routes, and the soon to open University of Maryland CRH Hospital. and more. Schedule to see this home, it won't be a disappointment.
Last Agent to Sell the Property
Samson Properties License #SP98359808 Listed on: 11/08/2019

Home Details
Home Type
- Single Family
Est. Annual Taxes
- $8,588
Year Built
- Built in 2004
Lot Details
- 8,485 Sq Ft Lot
- Southeast Facing Home
- Sprinkler System
- Backs to Trees or Woods
- Property is in very good condition
- Property is zoned RS
HOA Fees
- $47 Monthly HOA Fees
Parking
- 2 Car Attached Garage
- Front Facing Garage
- Garage Door Opener
- Driveway
Home Design
- Colonial Architecture
- Slab Foundation
- Shingle Roof
- Asphalt Roof
- Vinyl Siding
- Brick Front
- Concrete Perimeter Foundation
Interior Spaces
- 3,664 Sq Ft Home
- Property has 2 Levels
- Open Floorplan
- Dual Staircase
- Chair Railings
- Crown Molding
- Two Story Ceilings
- Ceiling Fan
- Recessed Lighting
- Fireplace With Glass Doors
- Screen For Fireplace
- Marble Fireplace
- Fireplace Mantel
- Gas Fireplace
- Family Room Off Kitchen
- Formal Dining Room
- Views of Woods
- Attic
Kitchen
- Eat-In Gourmet Kitchen
- Second Kitchen
- Breakfast Area or Nook
- Double Self-Cleaning Oven
- Cooktop
- Built-In Microwave
- Dishwasher
- Kitchen Island
- Upgraded Countertops
- Disposal
Flooring
- Wood
- Carpet
- Ceramic Tile
Bedrooms and Bathrooms
- En-Suite Bathroom
- Walk-In Closet
- Dual Flush Toilets
- Soaking Tub
- Walk-in Shower
Laundry
- Laundry on main level
- Dryer
- Washer
Finished Basement
- Basement Fills Entire Space Under The House
- Walk-Up Access
- Rear Basement Entry
- Space For Rooms
Home Security
- Monitored
- Intercom
- Motion Detectors
- Fire and Smoke Detector
- Fire Sprinkler System
- Flood Lights
Outdoor Features
- Deck
- Exterior Lighting
Location
- Suburban Location
Utilities
- Forced Air Heating and Cooling System
- Heat Pump System
- Vented Exhaust Fan
- 60 Gallon+ Natural Gas Water Heater
- Fiber Optics Available
- Phone Available
- Cable TV Available
Community Details
- Villages Of Campus Way HOA
- Tartan South Plat Four> Subdivision
- Property Manager
Listing and Financial Details
- Tax Lot 25
- Assessor Parcel Number 17133336872
Ownership History
Purchase Details
Home Financials for this Owner
Home Financials are based on the most recent Mortgage that was taken out on this home.Purchase Details
Similar Homes in Bowie, MD
Home Values in the Area
Average Home Value in this Area
Purchase History
| Date | Buyer | Sale Price | Title Company |
|---|---|---|---|
| Adepetu Ademola | $535,900 | Aspen Re Setttlements Inc | |
| Gue Annette | $509,246 | -- |
Mortgage History
| Date | Status | Borrower | Loan Amount |
|---|---|---|---|
| Previous Owner | Adepetu Ademola | $509,105 | |
| Previous Owner | Gue Annette | $245,500 |
Property History
| Date | Event | Price | Change | Sq Ft Price |
|---|---|---|---|---|
| 02/10/2020 02/10/20 | Sold | $535,900 | -1.8% | $146 / Sq Ft |
| 01/08/2020 01/08/20 | Pending | -- | -- | -- |
| 11/08/2019 11/08/19 | For Sale | $545,900 | -- | $149 / Sq Ft |
Tax History Compared to Growth
Tax History
| Year | Tax Paid | Tax Assessment Tax Assessment Total Assessment is a certain percentage of the fair market value that is determined by local assessors to be the total taxable value of land and additions on the property. | Land | Improvement |
|---|---|---|---|---|
| 2024 | $11,158 | $598,133 | $0 | $0 |
| 2023 | $10,743 | $546,400 | $100,800 | $445,600 |
| 2022 | $10,467 | $525,800 | $0 | $0 |
| 2021 | $10,122 | $505,200 | $0 | $0 |
| 2020 | $9,973 | $484,600 | $70,400 | $414,200 |
| 2019 | $6,495 | $453,533 | $0 | $0 |
| 2018 | $8,486 | $422,467 | $0 | $0 |
| 2017 | $8,285 | $391,400 | $0 | $0 |
| 2016 | -- | $380,633 | $0 | $0 |
| 2015 | $9,341 | $369,867 | $0 | $0 |
| 2014 | $9,341 | $359,100 | $0 | $0 |
Agents Affiliated with this Home
-
Usen Udodong

Seller's Agent in 2020
Usen Udodong
Samson Properties
2 in this area
14 Total Sales
-
Jeryl Fish

Buyer's Agent in 2020
Jeryl Fish
Homewise Realty Services, LLC
(301) 526-6113
8 Total Sales
Map
Source: Bright MLS
MLS Number: MDPG550080
APN: 13-3336872
- 10018 Erion Ct
- 2326 Campus Way N
- 2315 Brooke Grove Rd
- 2307 Brooke Grove Rd
- 9815 Doubletree Ln
- 2157 Vittoria Ct
- 2135 Vittoria Ct
- 3038 Mia Ln
- 2041 Ruby Turn
- 3044 Mia Ln
- 9619 Byward Blvd
- 1908 Golden Morning Dr
- 2004 Golden Morning Dr
- 2111 Garden Grove Ln
- 9611 Silver Bluff Way
- 2705 Princess Victoria Way
- 2023 Cross Church Way
- 10301 Tulip Tree Dr
- 10205 Juniper Dr
- 2527 Campus Way N Unit 69
- 2432 Nicol Cir
- 2430 Nicol Cir
- 2434 Nicol Cir
- 2428 Nicol Cir
- 2436 Nicol Cir
- 10011 Oxbridge Way
- 2400 Byward Ct
- 10013 Oxbridge Way
- 10009 Oxbridge Way
- 2401 Byward Ct
- 2426 Nicol Cir
- 2438 Nicol Cir
- 10007 Oxbridge Way
- 2429 Nicol Cir
- 2510 Dunrobin Dr
- 10015 Oxbridge Way
- 2402 Byward Ct
- 2424 Nicol Cir
- 2440 Nicol Cir
- 2403 Byward Ct






