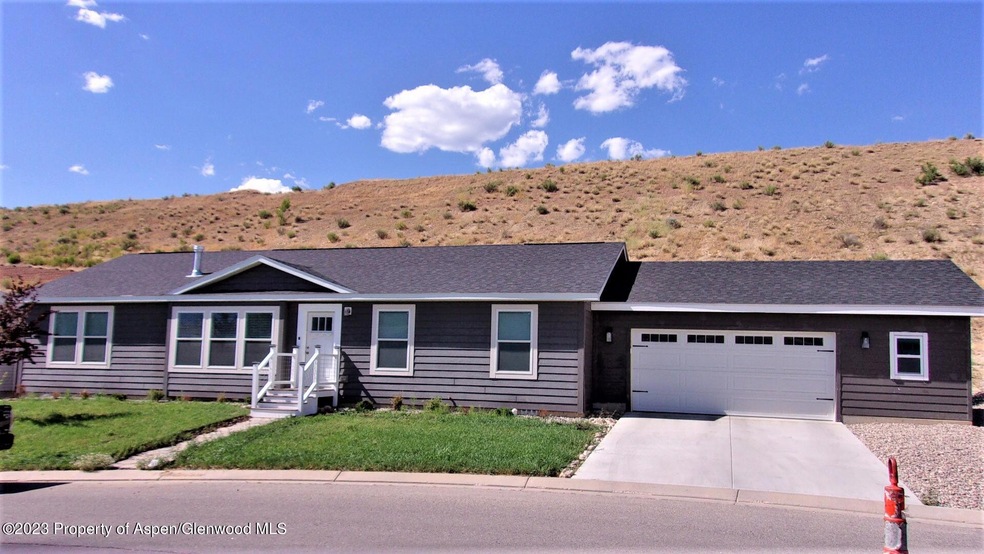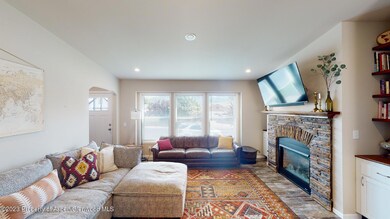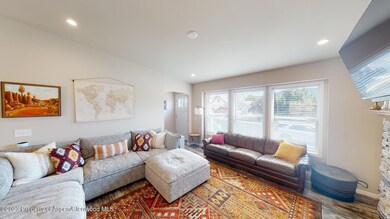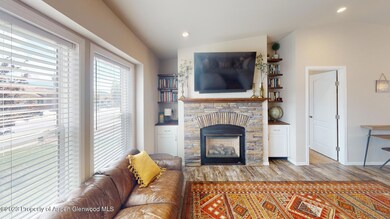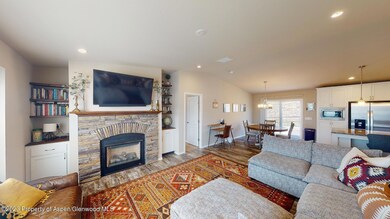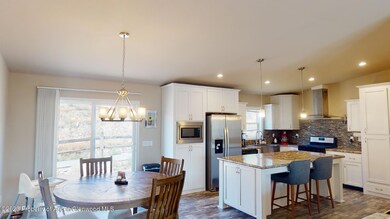
About This Home
As of July 2025New, modern, family-friendly ranch style home with lots of natural lighting. Kitchen is a dream - tons of storage, great for hosting, with stainless steel appliances. Living area centers around beautiful stone gas fireplace with custom built bookshelves on either side. Primary bedroom comes with an oversized walk-in closet and master bathroom with a soaking tub and large shower. Laundry room boasts extra storage and a deep sink. Oversized 2 car garage with extra room for toys or a workshop space. The exterior has many possibilities with a fully fenced backyard with new deck! Newly landscaped front yard with irrigation system. Neighborhood has with a walking path around perimeter and neighborhood park and playground.
Last Agent to Sell the Property
Steve Gonzales
HomeSmart Realty Partners Brokerage Phone: (970) 644-5002 License #FA100054813 Listed on: 09/16/2023
Home Details
Home Type
Single Family
Est. Annual Taxes
$1,983
Year Built
2019
Lot Details
0
HOA Fees
$50 per month
Listing Details
- Property Sub Type: Single Family Residence
- Prop. Type: Residential
- Lot Size Acres: 0.2
- Inclusions: Refrigerator, Range, Dishwasher
- Subdivision Name: Pioneer Mesa
- Directions: From I-70 take exit 90 and head north on CO-13, turn left onto US-6, turn right on W 2nd St., turn right to stay on 2nd St., turn left onto pioneer.
- Above Grade Finished Sq Ft: 1680.0
- Architectural Style: Ranch
- Garage Yn: Yes
- Master Model: UBC
- New Construction: No
- Year Built: 2019
- Tax Parcel Letter: R041703
- Attribution Contact: (970) 644-5002
- Keywords Info:Pre-Fabricated Home: UBC
- General Info:Zoning2: RES
- General Info:Main Floor Master: Yes
- Laundry Facility:Laundry Room: Yes
- Listing Info:Short Sale: No
- Listing Info:REO: No
- Listing Info:Auction: No
- Listing Info:Foreclosure: No
- Gas:Natural Gas2: Yes
- Listing Info:ADU: No
- General Info:Levels: 1.0
- Financing Info:Taxes2: 1734.8
- Financing Info:Tax Year2: 2022
- Extras:PatioDeck: Yes
- Sanitation:Sewer: Yes
- Inclusions:Dishwasher: Yes
- Inclusions:Range: Yes
- Condition:Excellent: Yes
- Extras:Lawn Sprinklers: Yes
- Style:Ranch: Yes
- Substructure:Crawl Space: Yes
- Roof:Composition Shingles: Yes
- Extras:Fence: Yes
- General Info:LvHtSqFt (Abv Grnd): 1680.0
- General Info:Unit Faces: South
- Cooling:Central AC: Yes
- Exterior:Masonite: Yes
- Financing Info:HOA Dues YN: Yes
- Financing Info Total HOA Fee Per Year2: 600.0
- Special Features: VirtualTour
Interior Features
- Has Basement: Crawl Space
- Full Bathrooms: 2
- Total Bedrooms: 3
- Living Area: 1680.0
Exterior Features
- Fencing: Fenced
- Exclusions: Washer, Dryer
- Construction Type: Frame, Masonite
- Direction Faces: South
- Property Condition: Excellent
- Roof: Composition
- Construction:Frame: Yes
Garage/Parking
- Keywords Info:Garage: 2 Car
- General Info:Garage SqFt: 616.0
Utilities
- Laundry Features: Inside
- Building Features: Yes
- Cooling: Central Air
- Cooling Y N: Yes
- Heating: Natural Gas, Forced Air
- Heating Yn: Yes
- Utilities: Natural Gas Available
- Water Source: Public
- Heating:Forced Air: Yes
- Heating:Natural Gas: Yes
Condo/Co-op/Association
- Association Fee: 600.0
- Association Fee Frequency: Annually
- Association: Yes
Association/Amenities
- Listing Info:Member Association: Glenwood Association
- Financing Info:Association Fee2: 600.0
- Financing Info:Association Fee Frequency2: Annually
Fee Information
- Association Fee Includes: Sewer
Lot Info
- Lot Size Sq Ft: 8584.0
- Parcel #: 217718102029
- Zoning: RES
- ResoLotSizeUnits: Acres
Tax Info
- Tax Annual Amount: 1734.8
- Tax Year: 2022
Ownership History
Purchase Details
Home Financials for this Owner
Home Financials are based on the most recent Mortgage that was taken out on this home.Purchase Details
Home Financials for this Owner
Home Financials are based on the most recent Mortgage that was taken out on this home.Purchase Details
Similar Homes in Rifle, CO
Home Values in the Area
Average Home Value in this Area
Purchase History
| Date | Type | Sale Price | Title Company |
|---|---|---|---|
| Special Warranty Deed | $470,000 | None Listed On Document | |
| Special Warranty Deed | $42,000 | None Available | |
| Warranty Deed | $75,000 | None Available | |
| Warranty Deed | $75,000 | None Available |
Mortgage History
| Date | Status | Loan Amount | Loan Type |
|---|---|---|---|
| Open | $17,094 | FHA | |
| Open | $427,350 | FHA | |
| Previous Owner | $100,000 | Credit Line Revolving | |
| Previous Owner | $312,000 | New Conventional | |
| Previous Owner | $280,800 | Construction | |
| Previous Owner | $27,300 | Adjustable Rate Mortgage/ARM |
Property History
| Date | Event | Price | Change | Sq Ft Price |
|---|---|---|---|---|
| 07/03/2025 07/03/25 | Sold | $519,000 | 0.0% | $309 / Sq Ft |
| 05/23/2025 05/23/25 | For Sale | $519,000 | +10.4% | $309 / Sq Ft |
| 11/08/2023 11/08/23 | Sold | $470,000 | -4.1% | $280 / Sq Ft |
| 09/16/2023 09/16/23 | Price Changed | $490,000 | -1.8% | $292 / Sq Ft |
| 08/05/2023 08/05/23 | For Sale | $499,000 | +1088.1% | $297 / Sq Ft |
| 03/05/2019 03/05/19 | Sold | $42,000 | -2.3% | -- |
| 01/22/2019 01/22/19 | Pending | -- | -- | -- |
| 09/08/2018 09/08/18 | For Sale | $43,000 | -- | -- |
Tax History Compared to Growth
Tax History
| Year | Tax Paid | Tax Assessment Tax Assessment Total Assessment is a certain percentage of the fair market value that is determined by local assessors to be the total taxable value of land and additions on the property. | Land | Improvement |
|---|---|---|---|---|
| 2024 | $1,983 | $26,010 | $3,230 | $22,780 |
| 2023 | $1,983 | $26,010 | $3,230 | $22,780 |
| 2022 | $1,735 | $24,230 | $3,200 | $21,030 |
| 2021 | $1,992 | $24,920 | $3,290 | $21,630 |
| 2020 | $328 | $4,480 | $2,860 | $1,620 |
| 2019 | $803 | $11,600 | $11,600 | $0 |
| 2018 | $760 | $10,730 | $10,730 | $0 |
| 2017 | $686 | $10,730 | $10,730 | $0 |
| 2016 | $524 | $9,280 | $9,280 | $0 |
| 2015 | $484 | $9,280 | $9,280 | $0 |
| 2014 | -- | $6,380 | $6,380 | $0 |
Agents Affiliated with this Home
-
Anahi Salido
A
Seller's Agent in 2025
Anahi Salido
Roaring Fork Sotheby's Meadows
(970) 366-3511
47 Total Sales
-
n
Buyer's Agent in 2025
non- member
Non-Member Office
-
S
Seller's Agent in 2023
Steve Gonzales
HomeSmart Realty Partners
-
Brad Plantz

Seller's Agent in 2019
Brad Plantz
Sopris Realty LLC
(970) 618-9745
111 Total Sales
Map
Source: Aspen Glenwood MLS
MLS Number: 180486
APN: R041703
- 2420 Pioneer Way
- 1801 W 2nd St Unit 22
- 108 Ray Ave
- 1617 W 7th St
- 545 Will Ave
- 233 County Road 265
- 1110 Arnold Ct
- 990 Wamsley Way
- 342 Elm Ave
- 500 Fairway Ave
- 1016 Stillwell Ave
- 337 West Ave
- 758 Railroad Ave
- 10467 County Road 320
- 125 E 9th St
- 440 Whiteriver Ave
- 337 E 5th St
- 336 E 7th St
- Tbd 14th St
- TBD Howard Ave
