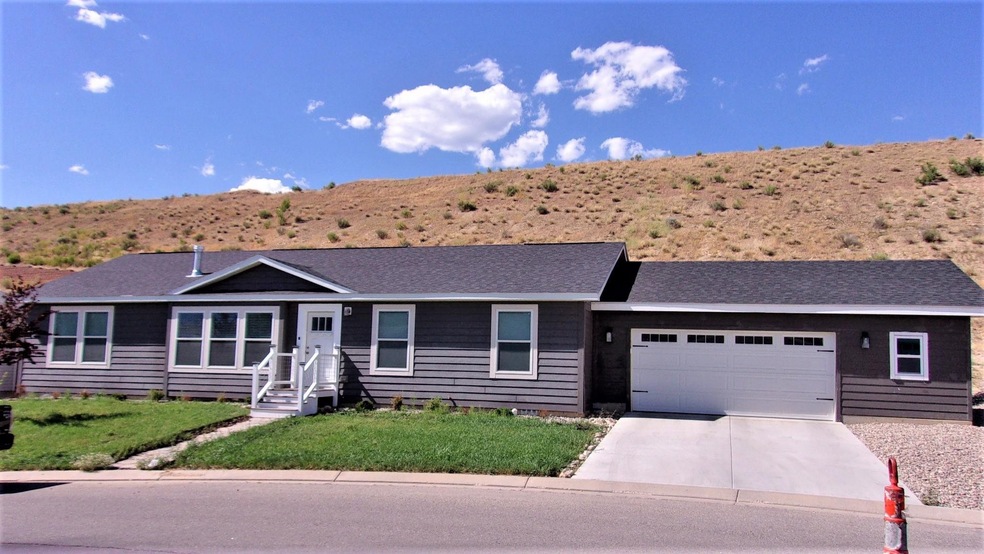
Estimated payment $2,902/month
Highlights
- Deck
- Vaulted Ceiling
- 2 Car Attached Garage
- Living Room with Fireplace
- Ranch Style House
- Walk-In Closet
About This Home
New, modern, family-friendly ranch style home with lots of natural light. Kitchen is a dream - tons of storage, great for hosting, with stainless steel appliances. Living area centers around beautiful stone gas fireplace with custom built bookshelves on either side. Primary bedroom has an oversized walk-in closet and spa-like bathroom, soaking tub and large shower. Laundry room boasts extra storage and deep sink. Oversized 2 car garage with extra room for toys or a workshop space. Fenced in backyard with new deck! Newly landscaped front yard with irrigation system. Sits in a friendly neighborhood with a walking path around perimeter and neighborhood park and playground.
Property Details
Home Type
- Modular Prefabricated Home
Est. Annual Taxes
- $1,735
Year Built
- Built in 2019
Lot Details
- Split Rail Fence
- Landscaped
- Sprinkler System
HOA Fees
- $50 Monthly HOA Fees
Parking
- 2 Car Attached Garage
Home Design
- Ranch Style House
- Asphalt Roof
- Modular or Manufactured Materials
- Masonite
Interior Spaces
- 1,680 Sq Ft Home
- Vaulted Ceiling
- Gas Log Fireplace
- Living Room with Fireplace
- Dining Room
- Crawl Space
- Laundry on main level
Kitchen
- Gas Oven or Range
- Dishwasher
Flooring
- Carpet
- Luxury Vinyl Plank Tile
Bedrooms and Bathrooms
- 3 Bedrooms
- Walk-In Closet
- 2 Bathrooms
- Garden Bath
- Walk-in Shower
Outdoor Features
- Deck
Utilities
- Refrigerated Cooling System
- Forced Air Heating System
- Septic Tank
Listing and Financial Details
- Assessor Parcel Number 2177-181-02-029
Map
Home Values in the Area
Average Home Value in this Area
Tax History
| Year | Tax Paid | Tax Assessment Tax Assessment Total Assessment is a certain percentage of the fair market value that is determined by local assessors to be the total taxable value of land and additions on the property. | Land | Improvement |
|---|---|---|---|---|
| 2024 | $1,983 | $26,010 | $3,230 | $22,780 |
| 2023 | $1,983 | $26,010 | $3,230 | $22,780 |
| 2022 | $1,735 | $24,230 | $3,200 | $21,030 |
| 2021 | $1,992 | $24,920 | $3,290 | $21,630 |
| 2020 | $328 | $4,480 | $2,860 | $1,620 |
| 2019 | $803 | $11,600 | $11,600 | $0 |
| 2018 | $760 | $10,730 | $10,730 | $0 |
| 2017 | $686 | $10,730 | $10,730 | $0 |
| 2016 | $524 | $9,280 | $9,280 | $0 |
| 2015 | $484 | $9,280 | $9,280 | $0 |
| 2014 | -- | $6,380 | $6,380 | $0 |
Property History
| Date | Event | Price | Change | Sq Ft Price |
|---|---|---|---|---|
| 07/03/2025 07/03/25 | Sold | $519,000 | 0.0% | $309 / Sq Ft |
| 05/23/2025 05/23/25 | For Sale | $519,000 | +10.4% | $309 / Sq Ft |
| 11/08/2023 11/08/23 | Sold | $470,000 | -4.1% | $280 / Sq Ft |
| 09/16/2023 09/16/23 | Price Changed | $490,000 | -1.8% | $292 / Sq Ft |
| 08/05/2023 08/05/23 | For Sale | $499,000 | +1088.1% | $297 / Sq Ft |
| 03/05/2019 03/05/19 | Sold | $42,000 | -2.3% | -- |
| 01/22/2019 01/22/19 | Pending | -- | -- | -- |
| 09/08/2018 09/08/18 | For Sale | $43,000 | -- | -- |
Purchase History
| Date | Type | Sale Price | Title Company |
|---|---|---|---|
| Special Warranty Deed | $470,000 | None Listed On Document | |
| Special Warranty Deed | $42,000 | None Available | |
| Warranty Deed | $75,000 | None Available | |
| Warranty Deed | $75,000 | None Available |
Mortgage History
| Date | Status | Loan Amount | Loan Type |
|---|---|---|---|
| Open | $17,094 | FHA | |
| Open | $427,350 | FHA | |
| Previous Owner | $100,000 | Credit Line Revolving | |
| Previous Owner | $312,000 | New Conventional | |
| Previous Owner | $280,800 | Construction | |
| Previous Owner | $27,300 | Adjustable Rate Mortgage/ARM |
Similar Home in Rifle, CO
Source: Grand Junction Area REALTOR® Association
MLS Number: 20233425
APN: R041703
- 2420 Pioneer Way
- 1801 W 2nd St Unit 22
- 108 Ray Ave
- 1617 W 7th St
- 1110 Arnold Ct
- TBD Shotgun Dr
- 1008 Wamsley Way
- 990 Wamsley Way
- 342 Elm Ave
- 500 Fairway Ave
- 1016 Stillwell Ave
- 337 West Ave
- 758 Railroad Ave
- 10467 County Road 320
- 629 Whiteriver Ave
- 440 Whiteriver Ave
- 337 E 5th St
- 336 E 7th St
- Tbd 14th St
- TBD Howard Ave






