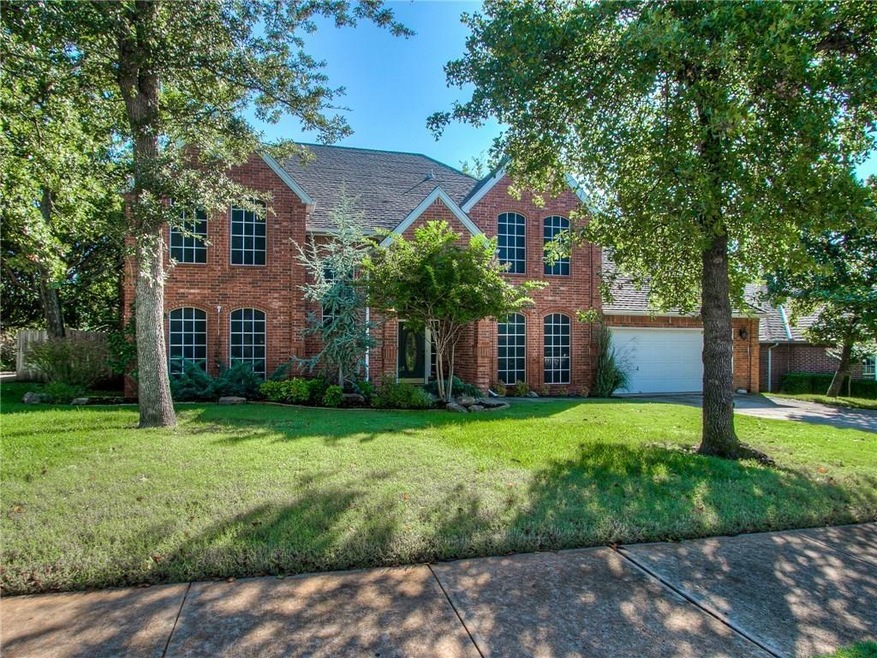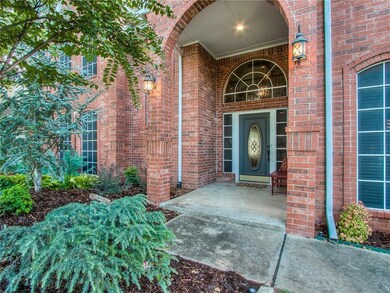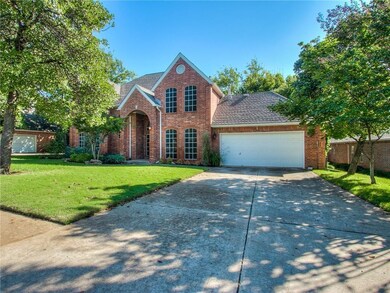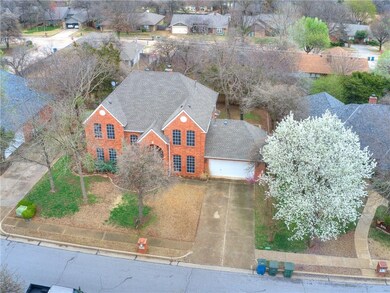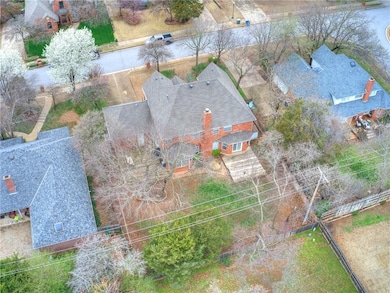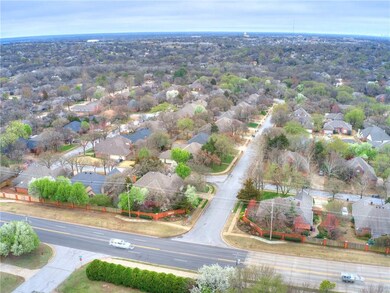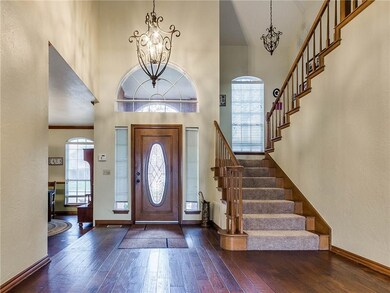
2432 Redvine Rd Edmond, OK 73034
Brookhaven North NeighborhoodHighlights
- Deck
- Traditional Architecture
- Whirlpool Bathtub
- Northern Hills Elementary School Rated A
- Wood Flooring
- Bonus Room
About This Home
As of May 2025You will love this stunning 5 bedroom in Edmond Schools! This home has amazing curb appeal in an incredible established neighborhood. This home is filled with tons of updates! From the moment you walk in, the beautiful entry leads you to formal dining and large living room with beautiful gas fireplace. Kitchen boasts granite countertops, stainless appliances, pantry, tons of cabinetry and breakfast bar/area. Downstairs master bedroom is large, featuring french doors leading to one of the huge decks in the back yard. Master bath offers jetted tub, separate shower and dual vanities. 4 bedrooms and large bonus room upstairs with two baths to share. Home offers some extras including new roof(2020), 6-10 person storm shelter, two new water heaters, HVAC (2015), and energy efficient window screens. This home is close to shopping, dining, and entertainment! Welcome Home!
Home Details
Home Type
- Single Family
Est. Annual Taxes
- $3,913
Year Built
- Built in 1992
Lot Details
- 9,679 Sq Ft Lot
- West Facing Home
- Wood Fence
- Interior Lot
- Sprinkler System
HOA Fees
- $17 Monthly HOA Fees
Parking
- 2 Car Attached Garage
- Garage Door Opener
- Driveway
Home Design
- Traditional Architecture
- Brick Exterior Construction
- Slab Foundation
- Composition Roof
Interior Spaces
- 2,982 Sq Ft Home
- 2-Story Property
- Metal Fireplace
- Window Treatments
- Bonus Room
- Inside Utility
- Laundry Room
Kitchen
- Built-In Oven
- Electric Oven
- Built-In Range
- Microwave
- Dishwasher
- Wood Stained Kitchen Cabinets
- Disposal
Flooring
- Wood
- Carpet
- Tile
Bedrooms and Bathrooms
- 5 Bedrooms
- Whirlpool Bathtub
Home Security
- Home Security System
- Storm Doors
- Fire and Smoke Detector
Outdoor Features
- Deck
- Porch
Schools
- Northern Hills Elementary School
- Sequoyah Middle School
- North High School
Utilities
- Central Heating and Cooling System
- Cable TV Available
Community Details
- Association fees include greenbelt, rec facility
- Mandatory home owners association
Listing and Financial Details
- Legal Lot and Block 014 / 002
Ownership History
Purchase Details
Home Financials for this Owner
Home Financials are based on the most recent Mortgage that was taken out on this home.Purchase Details
Purchase Details
Home Financials for this Owner
Home Financials are based on the most recent Mortgage that was taken out on this home.Purchase Details
Home Financials for this Owner
Home Financials are based on the most recent Mortgage that was taken out on this home.Purchase Details
Purchase Details
Home Financials for this Owner
Home Financials are based on the most recent Mortgage that was taken out on this home.Purchase Details
Home Financials for this Owner
Home Financials are based on the most recent Mortgage that was taken out on this home.Purchase Details
Purchase Details
Home Financials for this Owner
Home Financials are based on the most recent Mortgage that was taken out on this home.Purchase Details
Similar Homes in Edmond, OK
Home Values in the Area
Average Home Value in this Area
Purchase History
| Date | Type | Sale Price | Title Company |
|---|---|---|---|
| Warranty Deed | $427,500 | American Security Title | |
| Warranty Deed | -- | None Listed On Document | |
| Warranty Deed | -- | None Listed On Document | |
| Warranty Deed | $309,000 | Chicago Title Oklahoma Co | |
| Warranty Deed | $280,000 | Chicago Title Oklahoma Co | |
| Warranty Deed | $285,000 | None Available | |
| Corporate Deed | $235,000 | Stewart Abstract & Title Of | |
| Special Warranty Deed | $163,500 | Service Link | |
| Sheriffs Deed | -- | None Available | |
| Warranty Deed | $225,000 | First American Title & Tr Co | |
| Warranty Deed | $190,500 | Oklahoma City Abstract & Tit |
Mortgage History
| Date | Status | Loan Amount | Loan Type |
|---|---|---|---|
| Open | $436,486 | VA | |
| Previous Owner | $176,130 | New Conventional | |
| Previous Owner | $289,240 | VA | |
| Previous Owner | $295,011 | New Conventional | |
| Previous Owner | $150,000 | New Conventional | |
| Previous Owner | $188,000 | Purchase Money Mortgage | |
| Previous Owner | $186,666 | Purchase Money Mortgage | |
| Previous Owner | $224,825 | Stand Alone First |
Property History
| Date | Event | Price | Change | Sq Ft Price |
|---|---|---|---|---|
| 05/23/2025 05/23/25 | Sold | $427,300 | +1.7% | $139 / Sq Ft |
| 04/23/2025 04/23/25 | Pending | -- | -- | -- |
| 04/11/2025 04/11/25 | For Sale | $420,000 | +35.9% | $137 / Sq Ft |
| 05/22/2020 05/22/20 | Sold | $309,000 | -0.3% | $104 / Sq Ft |
| 04/02/2020 04/02/20 | Pending | -- | -- | -- |
| 03/15/2020 03/15/20 | For Sale | $309,900 | +10.7% | $104 / Sq Ft |
| 12/28/2018 12/28/18 | Sold | $280,000 | -3.4% | $93 / Sq Ft |
| 11/22/2018 11/22/18 | Pending | -- | -- | -- |
| 11/09/2018 11/09/18 | For Sale | $289,900 | -- | $96 / Sq Ft |
Tax History Compared to Growth
Tax History
| Year | Tax Paid | Tax Assessment Tax Assessment Total Assessment is a certain percentage of the fair market value that is determined by local assessors to be the total taxable value of land and additions on the property. | Land | Improvement |
|---|---|---|---|---|
| 2024 | $3,913 | $39,410 | $4,687 | $34,723 |
| 2023 | $3,913 | $37,534 | $4,580 | $32,954 |
| 2022 | $3,741 | $35,747 | $5,110 | $30,637 |
| 2021 | $3,546 | $34,045 | $5,409 | $28,636 |
| 2020 | $3,141 | $30,800 | $5,249 | $25,551 |
| 2019 | $3,156 | $30,800 | $5,249 | $25,551 |
| 2018 | $3,210 | $31,130 | $0 | $0 |
| 2017 | $3,219 | $31,349 | $5,249 | $26,100 |
| 2016 | $3,189 | $31,129 | $4,120 | $27,009 |
| 2015 | $2,805 | $27,536 | $4,046 | $23,490 |
| 2014 | $2,717 | $26,733 | $4,120 | $22,613 |
Agents Affiliated with this Home
-
Sarah Smith

Seller's Agent in 2025
Sarah Smith
eXp Realty, LLC
(405) 246-5032
4 in this area
101 Total Sales
-
Angie Baird

Buyer's Agent in 2025
Angie Baird
Forge Realty Group
(405) 820-4895
1 in this area
337 Total Sales
-
Lindsey Depuy
L
Buyer Co-Listing Agent in 2025
Lindsey Depuy
Forge Realty Group
(405) 534-1515
1 in this area
8 Total Sales
-
Jenny Burns

Seller's Agent in 2020
Jenny Burns
Keller Williams Central OK ED
(405) 473-4931
210 Total Sales
-
Matt Nevius
M
Buyer's Agent in 2020
Matt Nevius
Keller Williams Central OK ED
(405) 831-1505
1 in this area
41 Total Sales
-
M
Seller's Agent in 2018
Meghan Fife
KW Summit
Map
Source: MLSOK
MLS Number: 903978
APN: 126571230
- 2616 Redvine Rd
- 2404 Brookhaven Dr
- 901 E Covell Rd
- 2517 Riven Rock Rd
- 611 Sunny Brook Dr
- 412 Timberdale Dr
- 1224 Lemon Ranch Rd
- 2200 Brookhaven Dr
- 249 Cobblestone Cir
- 402 Hunters Ct
- 404 Timber Ridge Rd
- 2104 Brookhaven Dr
- 1400 Brookhaven Dr
- 1713 Timber Ridge Rd
- 1810 Sandpiper Dr
- 1806 Sandpiper Dr
- 1601 Vandivort Place
- 301 Mohawk Trail
- 304 Coldbrook Cir
- 1317 Jefferson Ct
