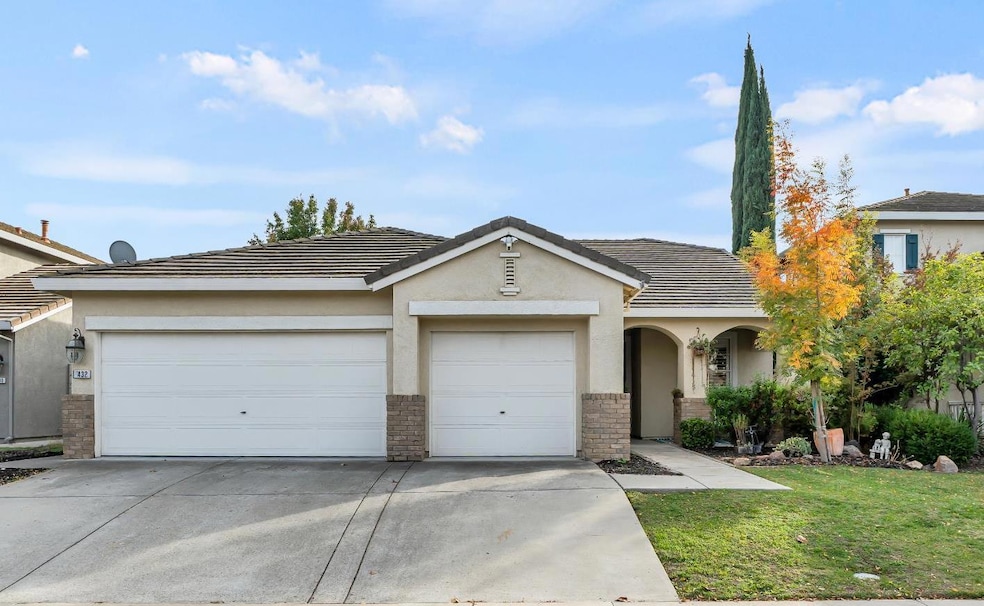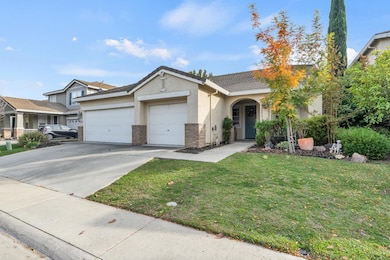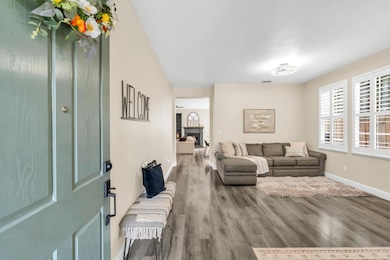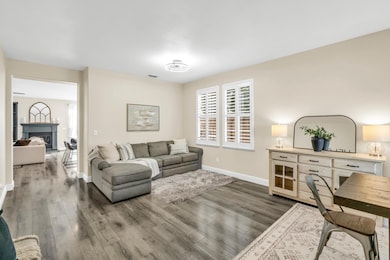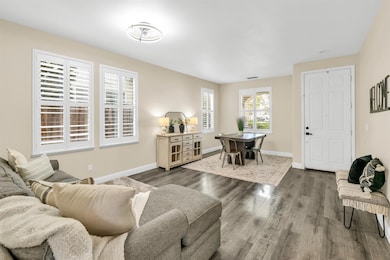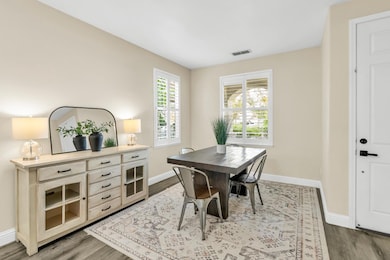2432 Rock Dove Way Elk Grove, CA 95757
North West Elk Grove NeighborhoodEstimated payment $3,962/month
Highlights
- Fitness Center
- In Ground Pool
- Engineered Wood Flooring
- Elliott Ranch Elementary School Rated A
- Clubhouse
- 4-minute walk to Henderson Park
About This Home
Located in desirable Stonelake,this recently remodeled retreat welcomes you with a warm,inviting porch & continues to impress throughout.The entire home has been thoughtfully updated with fresh paint,on-trend lighting & waterproof plank flooring.The kitchen shines with fresh white cabinets,gorgeous quartz countertops,& gleaming stainless steel appliances.Unwind in the elegantly appointed primary suite featuring a large tub,glass enclosed shower,dual sinks & contemporary vanity that perfectly balances style & function.Four generous bedrooms offer extra space for a home office,gym or multi-generational living.The kitchen flows seamlessly into the family room with stylish gas log fireplace & convenient access to the private backyard featuring a fire pit,pavers & bordering flower beds creating endless possibilities for entertaining,or simply enjoying peaceful outdoor living.Stay comfortable year-round with dual pane windows,strategically placed ceiling fans,& central HVAC.An oversized driveway & 3 car garage provide ample parking,while the home's prime location puts you just steps away from all of the Stonelake amenities including tennis & basketball courts,clubhouse,gym & pools.Living is easy with nearby shopping,restaurants,I-5 access & top-rated Elk Grove schools.
Listing Agent
Berkshire Hathaway HomeServices-Drysdale Properties License #01773735 Listed on: 11/05/2025

Home Details
Home Type
- Single Family
Est. Annual Taxes
- $5,692
Year Built
- Built in 2002 | Remodeled
Lot Details
- 5,776 Sq Ft Lot
- Wood Fence
- Back Yard Fenced
- Landscaped
- Sprinklers on Timer
- Property is zoned RD-5
HOA Fees
- $108 Monthly HOA Fees
Parking
- 3 Car Attached Garage
- Front Facing Garage
- Garage Door Opener
Home Design
- Slab Foundation
- Frame Construction
- Tile Roof
- Stucco
Interior Spaces
- 1,982 Sq Ft Home
- 1-Story Property
- Ceiling Fan
- Raised Hearth
- Gas Log Fireplace
- Stone Fireplace
- Double Pane Windows
- Great Room
- Family Room
- Open Floorplan
- Living Room
- Dining Room
- Carbon Monoxide Detectors
Kitchen
- Breakfast Area or Nook
- Breakfast Bar
- Gas Cooktop
- Microwave
- Ice Maker
- Dishwasher
- Wine Refrigerator
- Kitchen Island
- Quartz Countertops
Flooring
- Engineered Wood
- Tile
- Vinyl
Bedrooms and Bathrooms
- 4 Bedrooms
- Sunken Shower or Bathtub
- 2 Full Bathrooms
- Tile Bathroom Countertop
- Secondary Bathroom Double Sinks
Laundry
- Laundry in unit
- Sink Near Laundry
- Laundry Cabinets
- 220 Volts In Laundry
Pool
- In Ground Pool
- Spa
- Fence Around Pool
Outdoor Features
- Fire Pit
Utilities
- Central Heating and Cooling System
- Underground Utilities
- Natural Gas Connected
- Water Heater
- Sewer in Street
- High Speed Internet
Listing and Financial Details
- Assessor Parcel Number 132-0620-004-0000
Community Details
Overview
- Association fees include management, common areas, pool, recreation facility
- Mandatory home owners association
Amenities
- Clubhouse
Recreation
- Tennis Courts
- Recreation Facilities
- Fitness Center
- Community Pool
- Park
Map
Home Values in the Area
Average Home Value in this Area
Tax History
| Year | Tax Paid | Tax Assessment Tax Assessment Total Assessment is a certain percentage of the fair market value that is determined by local assessors to be the total taxable value of land and additions on the property. | Land | Improvement |
|---|---|---|---|---|
| 2025 | $5,692 | $463,067 | $139,267 | $323,800 |
| 2024 | $5,692 | $453,988 | $136,537 | $317,451 |
| 2023 | $5,693 | $445,087 | $133,860 | $311,227 |
| 2022 | $5,606 | $436,361 | $131,236 | $305,125 |
| 2021 | $5,522 | $427,806 | $128,663 | $299,143 |
| 2020 | $5,460 | $423,420 | $127,344 | $296,076 |
| 2019 | $5,361 | $415,119 | $124,848 | $290,271 |
| 2018 | $5,232 | $406,980 | $122,400 | $284,580 |
| 2017 | $3,591 | $251,687 | $137,987 | $113,700 |
| 2016 | $3,451 | $246,753 | $135,282 | $111,471 |
| 2015 | $3,392 | $243,047 | $133,250 | $109,797 |
| 2014 | $3,352 | $238,287 | $130,640 | $107,647 |
Property History
| Date | Event | Price | List to Sale | Price per Sq Ft | Prior Sale |
|---|---|---|---|---|---|
| 11/21/2025 11/21/25 | Price Changed | $640,000 | -1.5% | $323 / Sq Ft | |
| 11/05/2025 11/05/25 | For Sale | $650,000 | +62.9% | $328 / Sq Ft | |
| 03/20/2017 03/20/17 | Sold | $399,000 | +0.3% | $201 / Sq Ft | View Prior Sale |
| 02/15/2017 02/15/17 | Pending | -- | -- | -- | |
| 01/27/2017 01/27/17 | For Sale | $398,000 | -- | $201 / Sq Ft |
Purchase History
| Date | Type | Sale Price | Title Company |
|---|---|---|---|
| Interfamily Deed Transfer | -- | Stewart Title Of Sacramento | |
| Grant Deed | $399,000 | Placer Title Company | |
| Grant Deed | $228,000 | Placer Title Company | |
| Grant Deed | -- | None Available | |
| Interfamily Deed Transfer | -- | None Available | |
| Grant Deed | $387,500 | Fidelity Natl Title Co Of Ca | |
| Trustee Deed | $394,399 | Lsi Title | |
| Grant Deed | $455,000 | Alliance Title Company | |
| Grant Deed | $269,500 | First American Title Co |
Mortgage History
| Date | Status | Loan Amount | Loan Type |
|---|---|---|---|
| Open | $372,000 | New Conventional | |
| Closed | $379,050 | New Conventional | |
| Previous Owner | $224,970 | FHA | |
| Previous Owner | $310,000 | Purchase Money Mortgage | |
| Previous Owner | $364,000 | Purchase Money Mortgage | |
| Previous Owner | $215,500 | No Value Available | |
| Closed | $40,400 | No Value Available |
Source: MetroList
MLS Number: 225139209
APN: 132-0620-004
- 2624 W Pintail Way
- 2612 Marsh Wren Way
- 9504 Coney Island Cir Unit 1
- 9653 Sea Cliff Way
- 9608 Crystal Bay Ln
- 9387 Bennoel Way
- 3403 Lakeland Way
- 3112 W Sondiesa Ct
- 3016 W Sondiesa Ct
- 9523 Canmoor Cir
- 3430 Sierra Meadow Ct
- 2816 Cornelius Way
- 3619 Lake Terrace Dr
- 0 9th St Unit 225145877
- 3516 Grimshaw Way
- 9910 Del Surf Ln
- 4218 Ocean Ln
- 9912 MacAbee Ln
- 9914 MacAbee Ln
- 4715 Ocean Ln
- 10270 E Taron Dr
- 9589 Four Winds Dr
- 9130 Nolan St
- 2201 Longport Ct
- 5026 Jurgenson Way
- 3300 Renwick Ave
- 8864 Boreal Way
- 5537 Blue Sapphire Way
- 7205 Sutherland Way
- 10149 Bruceville Rd
- 9124 Bruceville Rd
- 10446
- 10448 Barrena Lp
- 10439 Barrena Loop
- 10498 Beso Ct
- 7305 Beso Ct
- 10500 Beso Ct
- 10497 Beso Ct
- 10502 Beso Ct
- 7310 Beso Ct
