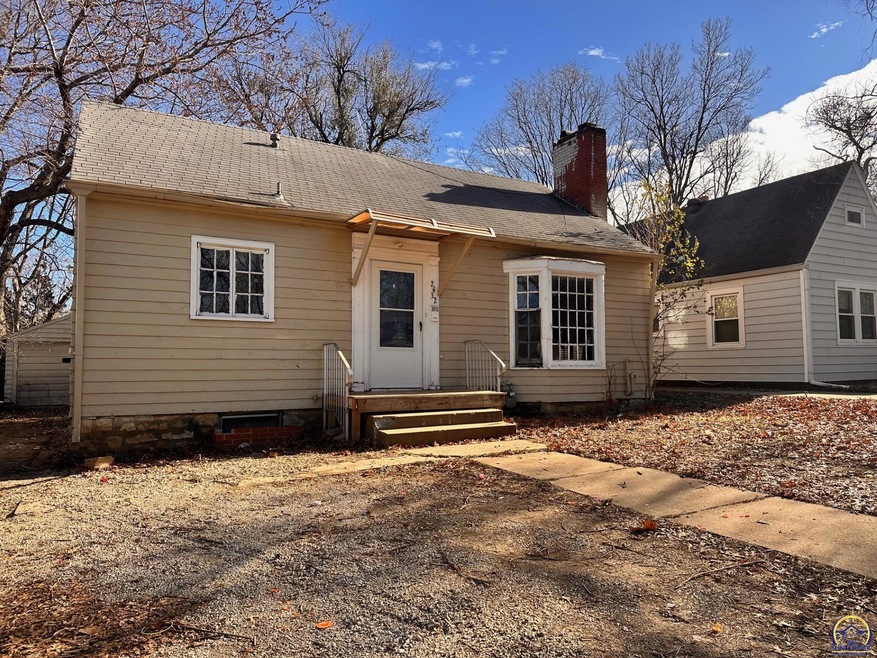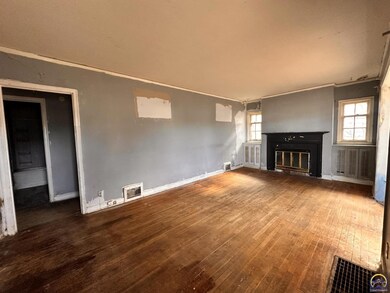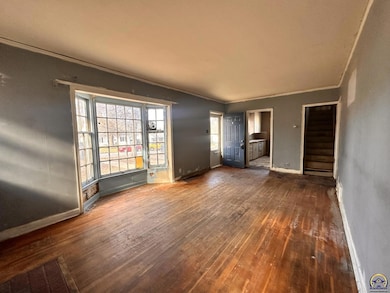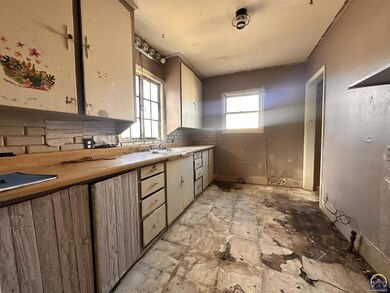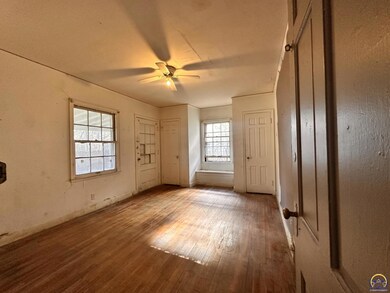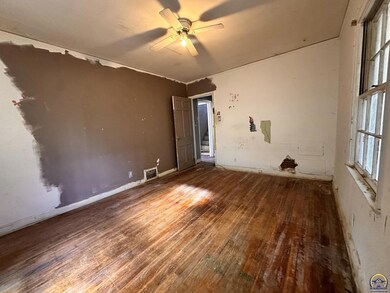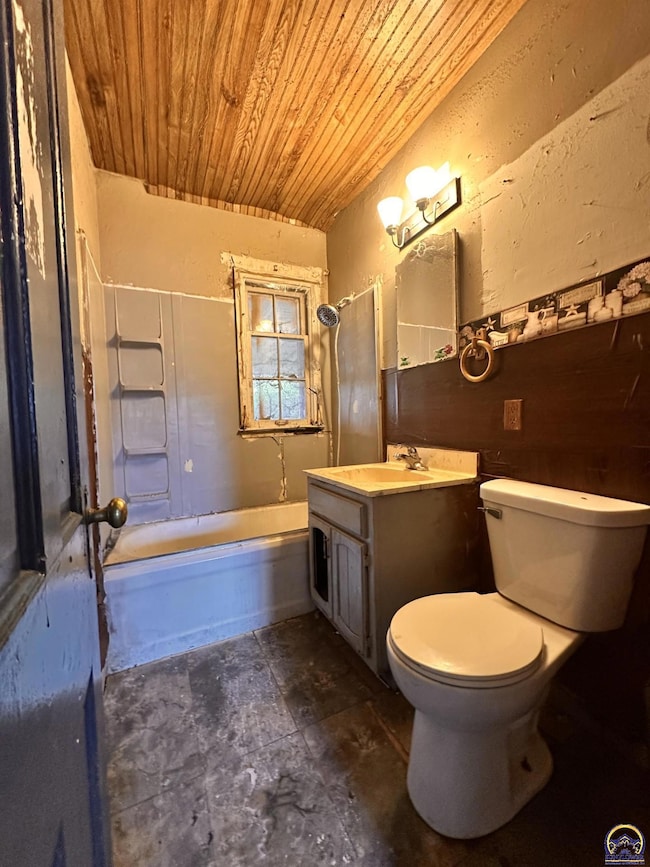
2432 SW Harrison St Topeka, KS 66611
Central Topeka NeighborhoodHighlights
- Recreation Room
- Main Floor Primary Bedroom
- 1 Car Detached Garage
- Wood Flooring
- No HOA
- Covered Deck
About This Home
As of January 2025Looking for a perfect fixer upper with some newer items and the ability to put your touch on it? Then consider this winter fixer upper in the wonderful Country Club neighborhood, convenient location to anywhere in Topeka. The home offers wonderful hardwood floors on most of the main floor, featuring a large living room with a picture window and a wood burning fireplace. Primary Bedroom walks out to the covered back deck, the 2nd bedroom on the main floor has laundry in a closet - can be moved back to the basement. Upstairs there is large bedroom and living space! Solid rock foundation that has never had any issues....per seller! 1 car detached garage in a partially fenced yard. All the clean up has already been completed, just bring your ideas for your next fixer upper with the potential to be a great rental also! Back on the Market at no Fault of the Seller - Schedule your showing today!
Last Agent to Sell the Property
Better Homes and Gardens Real Brokerage Phone: 913-982-6415 License #SP00237130 Listed on: 12/15/2024

Home Details
Home Type
- Single Family
Est. Annual Taxes
- $1,330
Year Built
- Built in 1945
Lot Details
- Lot Dimensions are 50x140
- Paved or Partially Paved Lot
Parking
- 1 Car Detached Garage
Home Design
- Frame Construction
- Stick Built Home
Interior Spaces
- 991 Sq Ft Home
- 1.5-Story Property
- Wood Burning Fireplace
- Living Room
- Recreation Room
- Wood Flooring
Bedrooms and Bathrooms
- 3 Bedrooms
- Primary Bedroom on Main
- 1 Full Bathroom
Laundry
- Laundry Room
- Laundry on main level
Unfinished Basement
- Stone or Rock in Basement
- Laundry in Basement
Outdoor Features
- Covered Deck
Schools
- Highland Park Central Elementary School
- Jardine Middle School
- Topeka High School
Utilities
- Forced Air Heating and Cooling System
- Gas Water Heater
Community Details
- No Home Owners Association
- Country Club Place Subdivision
Listing and Financial Details
- Assessor Parcel Number R34224
Ownership History
Purchase Details
Home Financials for this Owner
Home Financials are based on the most recent Mortgage that was taken out on this home.Purchase Details
Similar Homes in Topeka, KS
Home Values in the Area
Average Home Value in this Area
Purchase History
| Date | Type | Sale Price | Title Company |
|---|---|---|---|
| Warranty Deed | -- | None Listed On Document | |
| Quit Claim Deed | -- | Lawyers Title Of Topeka Inc |
Property History
| Date | Event | Price | Change | Sq Ft Price |
|---|---|---|---|---|
| 07/22/2025 07/22/25 | Pending | -- | -- | -- |
| 07/15/2025 07/15/25 | Price Changed | $145,800 | -4.6% | $147 / Sq Ft |
| 06/27/2025 06/27/25 | Price Changed | $152,800 | -4.4% | $154 / Sq Ft |
| 06/07/2025 06/07/25 | Price Changed | $159,800 | -5.3% | $161 / Sq Ft |
| 05/17/2025 05/17/25 | Price Changed | $168,800 | -10.6% | $170 / Sq Ft |
| 05/16/2025 05/16/25 | For Sale | $188,800 | +179.7% | $191 / Sq Ft |
| 01/24/2025 01/24/25 | Sold | -- | -- | -- |
| 01/17/2025 01/17/25 | Pending | -- | -- | -- |
| 01/01/2025 01/01/25 | For Sale | $67,500 | 0.0% | $68 / Sq Ft |
| 12/27/2024 12/27/24 | Pending | -- | -- | -- |
| 12/15/2024 12/15/24 | For Sale | $67,500 | -- | $68 / Sq Ft |
Tax History Compared to Growth
Tax History
| Year | Tax Paid | Tax Assessment Tax Assessment Total Assessment is a certain percentage of the fair market value that is determined by local assessors to be the total taxable value of land and additions on the property. | Land | Improvement |
|---|---|---|---|---|
| 2025 | $1,330 | $6,670 | -- | -- |
| 2023 | $1,330 | $9,519 | $0 | $0 |
| 2022 | $1,199 | $8,350 | $0 | $0 |
| 2021 | $1,116 | $7,261 | $0 | $0 |
| 2020 | $1,070 | $7,049 | $0 | $0 |
| 2019 | $1,056 | $6,922 | $0 | $0 |
| 2018 | $1,058 | $6,922 | $0 | $0 |
| 2017 | $1,060 | $6,922 | $0 | $0 |
| 2014 | $1,071 | $6,922 | $0 | $0 |
Agents Affiliated with this Home
-
Steve Hansel

Seller's Agent in 2025
Steve Hansel
KW One Legacy Partners, LLC
(785) 554-1380
1 in this area
11 Total Sales
-
Kelley Hughes

Seller's Agent in 2025
Kelley Hughes
Better Homes and Gardens Real
(913) 982-6415
20 in this area
285 Total Sales
-
Molly Meier
M
Buyer's Agent in 2025
Molly Meier
Genesis, LLC, Realtors
(785) 588-4725
2 Total Sales
Map
Source: Sunflower Association of REALTORS®
MLS Number: 237345
APN: 133-07-0-20-09-009-000
- 2410 SW Granthurst Ave
- 205 SE 25th St
- 2713 SW Fairway Dr
- 2236 SE Monroe St
- 2511 SW Buchanan St
- 2129 SW Buchanan St
- 200 SE 29th St
- 700 SE 26th St
- 2024 SW Buchanan St
- 2500 SE Pennsylvania Ave
- 1912 SW Buchanan St
- 1200 SW 29th St
- 2644 SE Pennsylvania Ave
- 1935 SW Lincoln St
- 2816 SW Burlingame Rd
- 1533 SW Brooklyn Ave
- 2117 SE Ohio Ave
- 1726 SW Lincoln St
- 1500 SW Van Buren St
- 1504 SW Polk St
