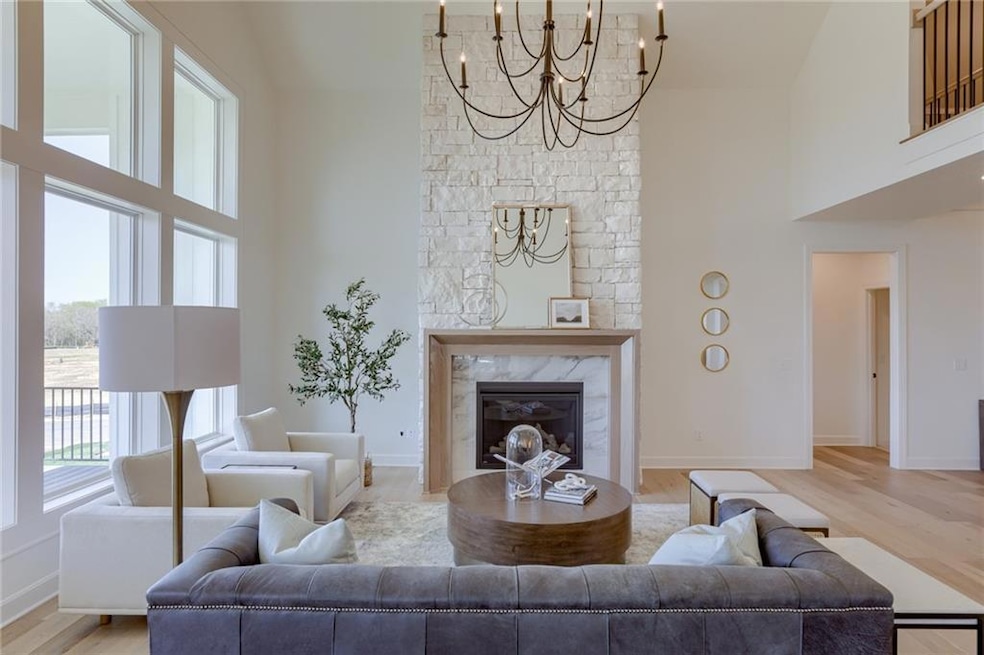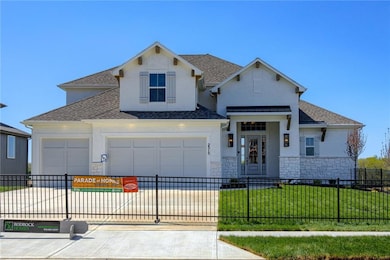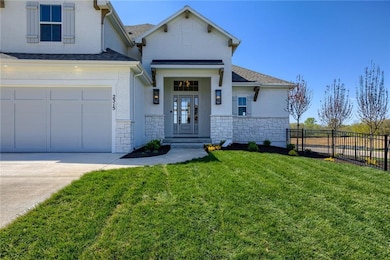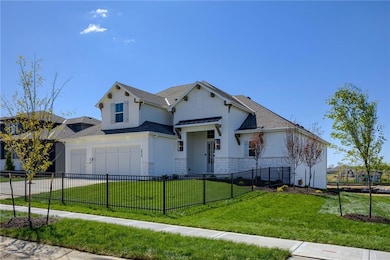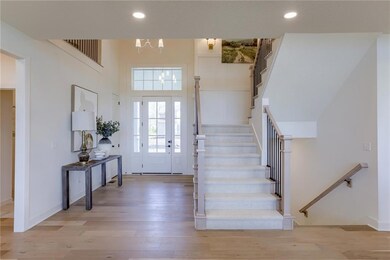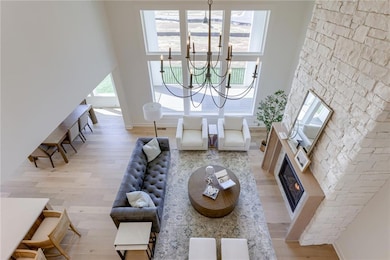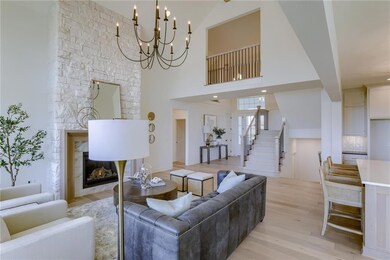2432 W 177th St Overland Park, KS 66085
Estimated payment $5,866/month
Highlights
- Custom Closet System
- Clubhouse
- Hearth Room
- Stilwell Elementary School Rated A-
- Great Room with Fireplace
- Traditional Architecture
About This Home
COMING SOON — MOVE-IN READY IN APPROX. 75 DAYS!
The award-winning “New Haven” 1.5-story sits on a beautiful corner cul-de-sac lot in the Blue Valley School District. Now at the paint stage—buyers still have time to make select décor choices!
This home features a soaring two-story great room with a striking floor-to-ceiling stone fireplace and hardwood floors throughout the main living areas. The gourmet kitchen includes a large island, painted cabinets, and your choice of granite or quartz countertops. The main-level owner’s suite offers a spa-style bath with dual shower heads, a free-standing soaker tub, and a spacious walk-in closet. Lower level includes additional windows for natural light and excellent potential for future finish.
Located in Sundance Ridge, home to The Village—offering a relaxation pool, clubhouse, fitness center, and playground. Future phases will add a secondary pool, indoor gymnasium, and pickleball courts. Just minutes from the planned Camp Branch Park in Overland Park, with trails and natural spaces connecting the community to future outdoor recreation.
No site costs or escalation clauses! Photos and video are of a former model and may show optional items not included.
Home Details
Home Type
- Single Family
Est. Annual Taxes
- $12,190
Lot Details
- 0.32 Acre Lot
- Cul-De-Sac
- Corner Lot
HOA Fees
- $113 Monthly HOA Fees
Parking
- 3 Car Attached Garage
- Front Facing Garage
- Garage Door Opener
Home Design
- Home Under Construction
- Traditional Architecture
- Composition Roof
- Stone Trim
- Stucco
Interior Spaces
- 3,395 Sq Ft Home
- 1.5-Story Property
- Ceiling Fan
- Mud Room
- Great Room with Fireplace
- 2 Fireplaces
- Loft
- Fire and Smoke Detector
Kitchen
- Hearth Room
- Breakfast Room
- Eat-In Kitchen
- Cooktop
- Dishwasher
- Kitchen Island
- Granite Countertops
- Disposal
Flooring
- Carpet
- Ceramic Tile
Bedrooms and Bathrooms
- 5 Bedrooms
- Main Floor Bedroom
- Custom Closet System
- Walk-In Closet
- 4 Full Bathrooms
Laundry
- Laundry Room
- Laundry on main level
Basement
- Basement Fills Entire Space Under The House
- Natural lighting in basement
Schools
- Stilwell Elementary School
- Blue Valley High School
Additional Features
- City Lot
- Forced Air Heating and Cooling System
Listing and Financial Details
- Assessor Parcel Number NP72900000-0093
- $127 special tax assessment
Community Details
Overview
- Association fees include curbside recycling, management, trash
- First Service Residential Association
- Sundance Ridge Red Fox Run Subdivision, New Haven Floorplan
Amenities
- Clubhouse
Recreation
- Community Pool
Map
Home Values in the Area
Average Home Value in this Area
Tax History
| Year | Tax Paid | Tax Assessment Tax Assessment Total Assessment is a certain percentage of the fair market value that is determined by local assessors to be the total taxable value of land and additions on the property. | Land | Improvement |
|---|---|---|---|---|
| 2024 | $10,542 | $102,235 | $17,754 | $84,481 |
| 2023 | $6,030 | $58,225 | $16,137 | $42,088 |
| 2022 | $1,147 | $10,705 | $10,705 | $0 |
| 2021 | $1,325 | $10,705 | $10,705 | $0 |
| 2020 | $834 | $6,270 | $6,270 | $0 |
| 2019 | $108 | $0 | $0 | $0 |
Property History
| Date | Event | Price | List to Sale | Price per Sq Ft |
|---|---|---|---|---|
| 04/17/2025 04/17/25 | Price Changed | $900,525 | +0.4% | $265 / Sq Ft |
| 07/15/2024 07/15/24 | Price Changed | $896,625 | -0.9% | $264 / Sq Ft |
| 03/01/2024 03/01/24 | Price Changed | $904,625 | 0.0% | $266 / Sq Ft |
| 01/02/2024 01/02/24 | Price Changed | $904,800 | +0.1% | $267 / Sq Ft |
| 04/20/2023 04/20/23 | Price Changed | $903,812 | 0.0% | $266 / Sq Ft |
| 11/01/2022 11/01/22 | Price Changed | $903,384 | 0.0% | $266 / Sq Ft |
| 08/15/2022 08/15/22 | For Sale | $902,974 | -- | $266 / Sq Ft |
Purchase History
| Date | Type | Sale Price | Title Company |
|---|---|---|---|
| Warranty Deed | -- | First American Title |
Mortgage History
| Date | Status | Loan Amount | Loan Type |
|---|---|---|---|
| Open | $661,600 | Construction |
Source: Heartland MLS
MLS Number: 2398906
APN: NP72900000-0093
- 2421 W 177th St
- 2412 W 177th St
- 2408 W 177th St
- 2416 W 177th St
- 2441 W 177th St
- 2461 W 176th St
- 2500 W 177th St
- 2505 W 177th St
- 2411 W 177th Terrace
- 2504 W 177th St
- 2407 W 177th Terrace
- 2513 W 177th St
- 2453 W 175th Place
- 2306 W 176th Terrace
- 17553 Acton St
- 2209 W 176th Place
- 2200 W 176th Place
- 2509 W 175th Place
- 17075 Manor St
- 17051 Manor St
- 17243 Chestnut Dr
- 17228 Cerrito Dr
- 211 N Cleveland Ave
- 522 Valle Dr
- 524 Stacey Dr
- 525 Kenneth Ln
- 415 W Cambridge Rd
- 6603 W 156th St
- 200 Westside Dr
- 15801-15813 Riley St
- 15853 Foster
- 303 Hargis Ln
- 6505 W 151st Place
- 14412 Fairway St
- 15100 Lamar Ave
- 6480 W 151st St
- 800 Autumn Woods Dr
- 114 Nanette St
- 108 E Hargis St
- 707 Mulberry St
