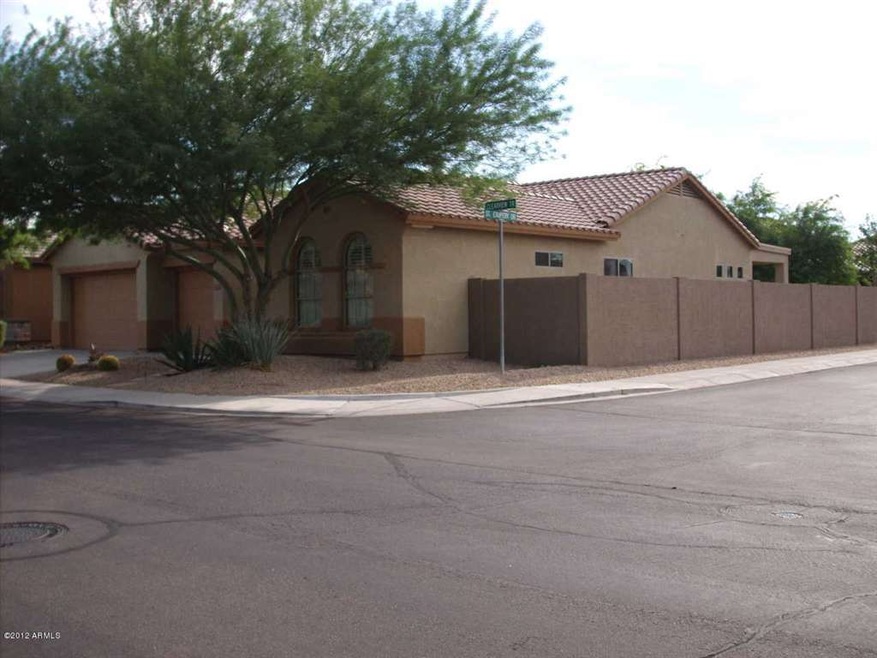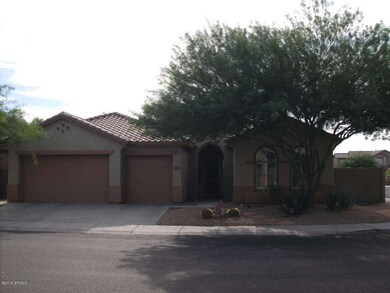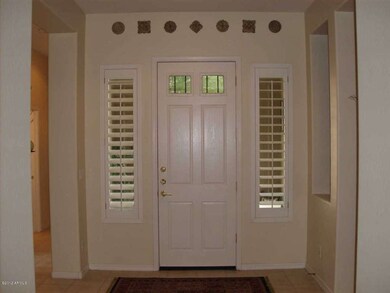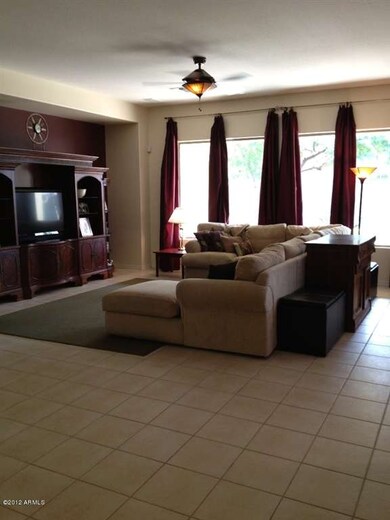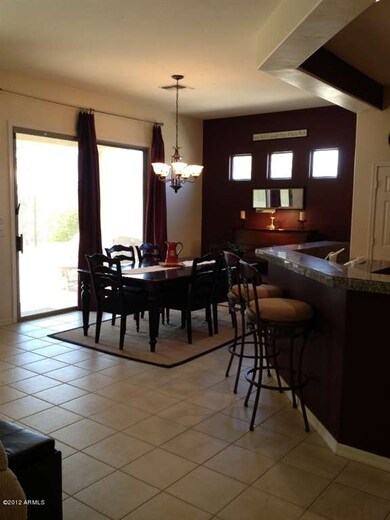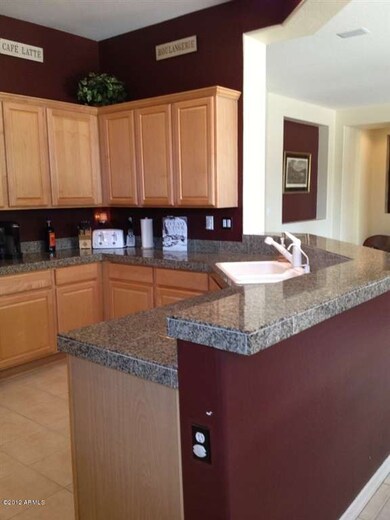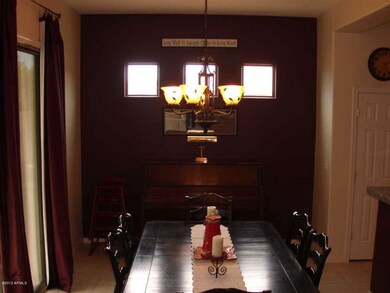
2432 W Clearview Trail Phoenix, AZ 85086
Highlights
- Private Pool
- Mountain View
- Corner Lot
- Diamond Canyon Elementary School Rated A-
- Clubhouse
- Granite Countertops
About This Home
As of March 2022Anthem is voted best master planned community in America! This Imperial boasts pride of ownership. If you love natural light and an open floor plan - this home is a MUST SEE! Custom flagstone, pebble tec pool, surround sound, tile in all of the right places,
Last Agent to Sell the Property
Sylvia Wisniewski
Berkshire Hathaway HomeServices Arizona Properties License #SA628572000 Listed on: 09/10/2012

Last Buyer's Agent
Kimberly Kohlhase
HomeSmart License #SA046793000

Home Details
Home Type
- Single Family
Est. Annual Taxes
- $2,000
Year Built
- Built in 2003
Lot Details
- 8,249 Sq Ft Lot
- Desert faces the front of the property
- Block Wall Fence
- Corner Lot
- Grass Covered Lot
Parking
- 3 Car Garage
- Garage Door Opener
Home Design
- Wood Frame Construction
- Tile Roof
- Stucco
Interior Spaces
- 2,136 Sq Ft Home
- 1-Story Property
- Ceiling height of 9 feet or more
- Ceiling Fan
- Solar Screens
- Mountain Views
Kitchen
- Eat-In Kitchen
- Breakfast Bar
- Built-In Microwave
- Dishwasher
- Granite Countertops
Flooring
- Carpet
- Tile
Bedrooms and Bathrooms
- 3 Bedrooms
- Primary Bathroom is a Full Bathroom
- 2 Bathrooms
- Dual Vanity Sinks in Primary Bathroom
- Bathtub With Separate Shower Stall
Laundry
- Laundry in unit
- Washer and Dryer Hookup
Home Security
- Security System Leased
- Intercom
Accessible Home Design
- No Interior Steps
Outdoor Features
- Private Pool
- Covered patio or porch
Schools
- Diamond Canyon Elementary
- Boulder Creek High School
Utilities
- Refrigerated Cooling System
- Heating System Uses Natural Gas
- High Speed Internet
- Cable TV Available
Listing and Financial Details
- Tax Lot 5
- Assessor Parcel Number 203-40-694
Community Details
Overview
- Property has a Home Owners Association
- Aam Association, Phone Number (623) 742-6050
- Built by DELL WEBB
- Anthem Parkside Subdivision, Imperial Floorplan
Amenities
- Clubhouse
- Recreation Room
Recreation
- Tennis Courts
- Bike Trail
Ownership History
Purchase Details
Home Financials for this Owner
Home Financials are based on the most recent Mortgage that was taken out on this home.Purchase Details
Home Financials for this Owner
Home Financials are based on the most recent Mortgage that was taken out on this home.Purchase Details
Home Financials for this Owner
Home Financials are based on the most recent Mortgage that was taken out on this home.Purchase Details
Home Financials for this Owner
Home Financials are based on the most recent Mortgage that was taken out on this home.Purchase Details
Home Financials for this Owner
Home Financials are based on the most recent Mortgage that was taken out on this home.Purchase Details
Home Financials for this Owner
Home Financials are based on the most recent Mortgage that was taken out on this home.Similar Homes in Phoenix, AZ
Home Values in the Area
Average Home Value in this Area
Purchase History
| Date | Type | Sale Price | Title Company |
|---|---|---|---|
| Warranty Deed | $685,000 | First American Title | |
| Warranty Deed | $685,000 | First American Title | |
| Interfamily Deed Transfer | -- | Landmark Ttl Assurance Agcy | |
| Interfamily Deed Transfer | -- | First American Title Insuran | |
| Warranty Deed | $325,000 | First American Title Insuran | |
| Warranty Deed | $271,000 | First Arizona Title Agency | |
| Interfamily Deed Transfer | -- | Sun Title Agency | |
| Corporate Deed | $244,868 | Sun Title Agency Co | |
| Interfamily Deed Transfer | -- | Sun Title Agency Co | |
| Corporate Deed | -- | Sun Title Agency Co |
Mortgage History
| Date | Status | Loan Amount | Loan Type |
|---|---|---|---|
| Open | $548,000 | New Conventional | |
| Closed | $548,000 | New Conventional | |
| Previous Owner | $348,000 | New Conventional | |
| Previous Owner | $227,000 | Credit Line Revolving | |
| Previous Owner | $260,000 | New Conventional | |
| Previous Owner | $257,450 | New Conventional | |
| Previous Owner | $231,200 | Unknown | |
| Previous Owner | $31,028 | Construction | |
| Previous Owner | $241,800 | Purchase Money Mortgage | |
| Previous Owner | $241,800 | Purchase Money Mortgage |
Property History
| Date | Event | Price | Change | Sq Ft Price |
|---|---|---|---|---|
| 03/11/2022 03/11/22 | Sold | $685,000 | +9.6% | $322 / Sq Ft |
| 01/27/2022 01/27/22 | For Sale | $625,000 | +92.3% | $294 / Sq Ft |
| 12/28/2018 12/28/18 | Sold | $325,000 | -0.9% | $153 / Sq Ft |
| 11/05/2018 11/05/18 | For Sale | $328,000 | +21.0% | $154 / Sq Ft |
| 11/30/2012 11/30/12 | Sold | $271,000 | -2.9% | $127 / Sq Ft |
| 10/24/2012 10/24/12 | Pending | -- | -- | -- |
| 09/09/2012 09/09/12 | For Sale | $279,000 | -- | $131 / Sq Ft |
Tax History Compared to Growth
Tax History
| Year | Tax Paid | Tax Assessment Tax Assessment Total Assessment is a certain percentage of the fair market value that is determined by local assessors to be the total taxable value of land and additions on the property. | Land | Improvement |
|---|---|---|---|---|
| 2025 | $3,339 | $31,099 | -- | -- |
| 2024 | $3,141 | $29,618 | -- | -- |
| 2023 | $3,141 | $44,100 | $8,820 | $35,280 |
| 2022 | $3,002 | $31,800 | $6,360 | $25,440 |
| 2021 | $3,091 | $30,310 | $6,060 | $24,250 |
| 2020 | $3,024 | $28,130 | $5,620 | $22,510 |
| 2019 | $2,966 | $26,730 | $5,340 | $21,390 |
| 2018 | $2,872 | $25,560 | $5,110 | $20,450 |
| 2017 | $2,816 | $24,510 | $4,900 | $19,610 |
| 2016 | $2,414 | $24,600 | $4,920 | $19,680 |
| 2015 | $2,343 | $23,100 | $4,620 | $18,480 |
Agents Affiliated with this Home
-
Christopher Eley
C
Seller's Agent in 2022
Christopher Eley
My Home Group
(480) 685-2760
3 in this area
12 Total Sales
-

Buyer's Agent in 2022
Samir Wehbe
Express Realty
(480) 307-7007
-

Seller's Agent in 2018
Tami McIlnay
Berkshire Hathaway HomeServices Arizona Properties
-
Lisa Jones

Buyer's Agent in 2018
Lisa Jones
Realty Executives
(602) 677-4130
141 in this area
232 Total Sales
-

Seller's Agent in 2012
Sylvia Wisniewski
Berkshire Hathaway HomeServices Arizona Properties
(602) 410-5769
-

Buyer's Agent in 2012
Kimberly Kohlhase
HomeSmart
(602) 980-6144
Map
Source: Arizona Regional Multiple Listing Service (ARMLS)
MLS Number: 4816224
APN: 203-40-694
- 2456 W Clearview Trail Unit 47
- 2528 W Coyote Creek Dr Unit 45
- 2586 W Shackleton Dr
- 39125 N 25th Ave
- 2534 W Fernwood Dr
- 2625 W Desert Hills Dr
- 2658 W Patagonia Way
- 2140 W Clearview Trail
- 2527 W Kit Carson Trail Unit 25
- 2342 W Owens Ct Unit 35
- 2724 W Fernwood Dr
- 40325 N Graham Way Unit 25
- 40308 N High Noon Way
- 2222 W Morse Ct Unit 37
- 40201 N Hickok Trail
- 40446 N High Noon Way Unit 25
- 40428 N Rolling Green Way Unit 37
- 2815 W Adventure Dr Unit 17
- 38913 N 21st Ave
- 40713 N Citrus Canyon Trail
