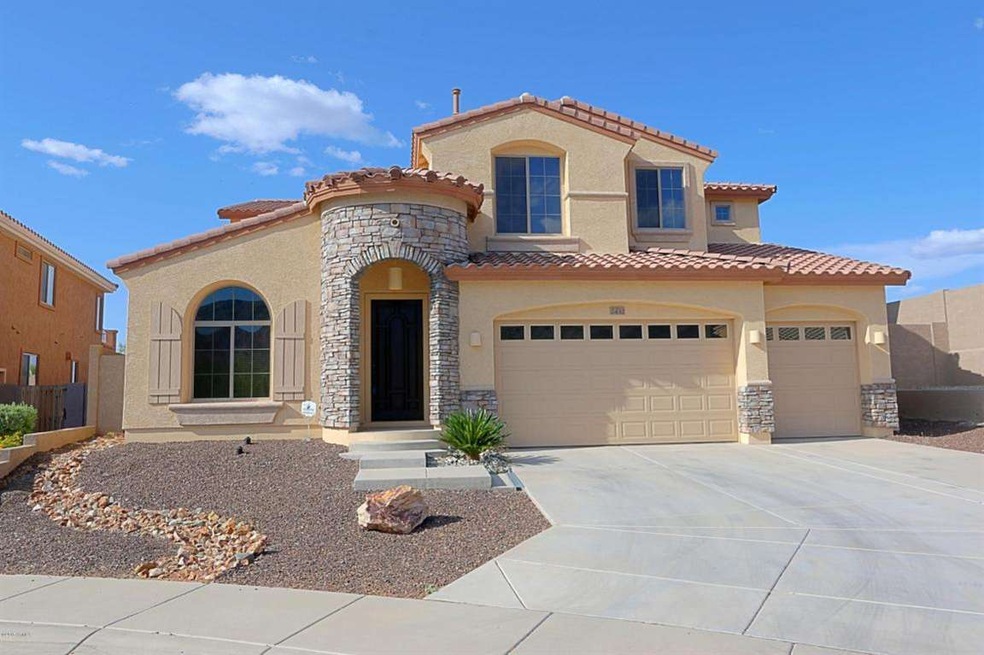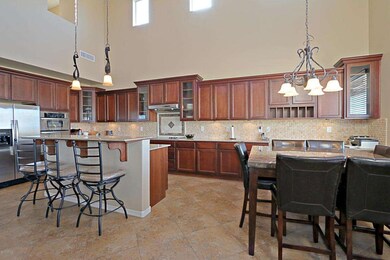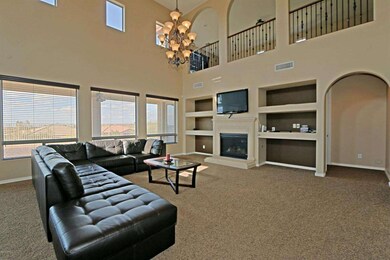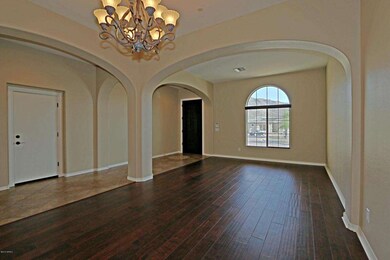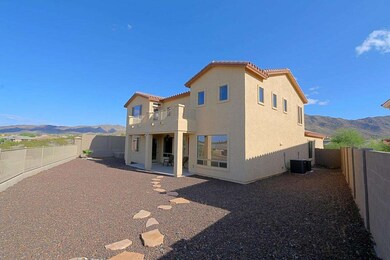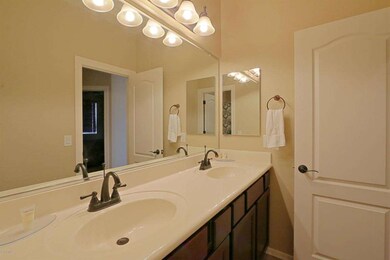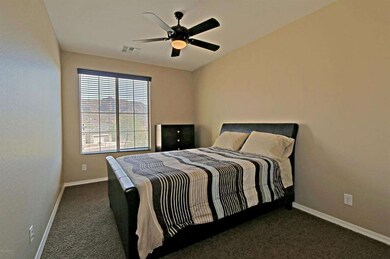
2432 W Piedmont Rd Phoenix, AZ 85041
South Mountain NeighborhoodEstimated Value: $678,336 - $768,000
Highlights
- City Lights View
- Vaulted Ceiling
- Main Floor Primary Bedroom
- Phoenix Coding Academy Rated A
- Wood Flooring
- Corner Lot
About This Home
As of September 2015BUYER FAILED TO PERFORM! DON' MISS OUT. This home is offered fully furnished. It is a highly upgraded home with Woodside Builders ''Gold Package'' plus much more.This open, light & bright home has a gourmet kitchen with granite and lots of cabinets including a built in desk and a walk in pantry that goes all the way under the stairs for unbelievable storage. The living and dining rooms have engineered wood floors, the spacious family room has a gas fireplace, dry bar and built in entertainment center. The downstairs master has a large walk in closet & door to a covered patio. The bathroom is large with separate tub, shower and 2 vanities. Upstairs is a loft with a pool table and entrance to the balcony. Great city views. There are 3 bedrooms with walk in closets. Even the railing is upgra Even the railing is upgraded with wood & fancy wrought iron work. The back of the house has city views and the front mountains. This home gives you the best of everything.
Last Agent to Sell the Property
The Empowered Team, LLC License #BR051959000 Listed on: 05/11/2015
Home Details
Home Type
- Single Family
Est. Annual Taxes
- $3,782
Year Built
- Built in 2009
Lot Details
- 9,222 Sq Ft Lot
- Block Wall Fence
- Corner Lot
HOA Fees
- $72 Monthly HOA Fees
Parking
- 3 Car Direct Access Garage
- Garage Door Opener
Property Views
- City Lights
- Mountain
Home Design
- Wood Frame Construction
- Tile Roof
- Stucco
Interior Spaces
- 3,589 Sq Ft Home
- 2-Story Property
- Vaulted Ceiling
- Ceiling Fan
- Gas Fireplace
- Double Pane Windows
- Low Emissivity Windows
- Solar Screens
- Family Room with Fireplace
Kitchen
- Eat-In Kitchen
- Breakfast Bar
- Built-In Microwave
- Granite Countertops
Flooring
- Wood
- Carpet
- Tile
Bedrooms and Bathrooms
- 4 Bedrooms
- Primary Bedroom on Main
- Primary Bathroom is a Full Bathroom
- 2.5 Bathrooms
- Dual Vanity Sinks in Primary Bathroom
- Bathtub With Separate Shower Stall
Outdoor Features
- Balcony
- Covered patio or porch
Schools
- Southwest Elementary School
- Vista Del Sur Accelerated Middle School
- Cesar Chavez High School
Utilities
- Refrigerated Cooling System
- Zoned Heating
- Heating System Uses Natural Gas
- High Speed Internet
- Cable TV Available
Listing and Financial Details
- Tax Lot 34
- Assessor Parcel Number 300-16-242
Community Details
Overview
- Association fees include ground maintenance
- Aam Llc Association, Phone Number (602) 906-4940
- Built by WOODSIDE
- Southern Highlands Amd Subdivision
- FHA/VA Approved Complex
Recreation
- Community Playground
Ownership History
Purchase Details
Home Financials for this Owner
Home Financials are based on the most recent Mortgage that was taken out on this home.Purchase Details
Home Financials for this Owner
Home Financials are based on the most recent Mortgage that was taken out on this home.Purchase Details
Home Financials for this Owner
Home Financials are based on the most recent Mortgage that was taken out on this home.Purchase Details
Home Financials for this Owner
Home Financials are based on the most recent Mortgage that was taken out on this home.Similar Homes in the area
Home Values in the Area
Average Home Value in this Area
Purchase History
| Date | Buyer | Sale Price | Title Company |
|---|---|---|---|
| Berry Dexter | $353,000 | Driggs Title Agency Inc | |
| Johal Charnjit | $348,862 | Security Title Agency | |
| Johal Charnjit | -- | Security Title Agency | |
| Dhaliwal Devinerpal | -- | Security Title Agency |
Mortgage History
| Date | Status | Borrower | Loan Amount |
|---|---|---|---|
| Open | Berry Dexter | $397,798 | |
| Closed | Berry Dexter | $353,860 | |
| Closed | Berry Dexter | $367,327 | |
| Closed | Berry Dexter | $364,649 | |
| Previous Owner | Johal Charnjit | $261,511 |
Property History
| Date | Event | Price | Change | Sq Ft Price |
|---|---|---|---|---|
| 09/18/2015 09/18/15 | Sold | $353,000 | -3.3% | $98 / Sq Ft |
| 08/11/2015 08/11/15 | Pending | -- | -- | -- |
| 07/27/2015 07/27/15 | For Sale | $365,000 | 0.0% | $102 / Sq Ft |
| 07/05/2015 07/05/15 | Pending | -- | -- | -- |
| 05/24/2015 05/24/15 | Price Changed | $365,000 | -2.7% | $102 / Sq Ft |
| 05/11/2015 05/11/15 | For Sale | $375,000 | -- | $104 / Sq Ft |
Tax History Compared to Growth
Tax History
| Year | Tax Paid | Tax Assessment Tax Assessment Total Assessment is a certain percentage of the fair market value that is determined by local assessors to be the total taxable value of land and additions on the property. | Land | Improvement |
|---|---|---|---|---|
| 2025 | $3,624 | $35,558 | -- | -- |
| 2024 | $4,541 | $33,865 | -- | -- |
| 2023 | $4,541 | $47,530 | $9,500 | $38,030 |
| 2022 | $4,447 | $32,780 | $6,550 | $26,230 |
| 2021 | $4,585 | $32,320 | $6,460 | $25,860 |
| 2020 | $4,528 | $31,160 | $6,230 | $24,930 |
| 2019 | $4,375 | $29,420 | $5,880 | $23,540 |
| 2018 | $4,249 | $27,930 | $5,580 | $22,350 |
| 2017 | $3,960 | $24,980 | $4,990 | $19,990 |
| 2016 | $3,758 | $23,650 | $4,730 | $18,920 |
| 2015 | $4,027 | $25,860 | $5,170 | $20,690 |
Agents Affiliated with this Home
-
Brenda Breit

Seller's Agent in 2015
Brenda Breit
The Empowered Team, LLC
(480) 970-0079
13 Total Sales
-
Jeffrey Gerber

Seller Co-Listing Agent in 2015
Jeffrey Gerber
The Empowered Team, LLC
(602) 330-7272
10 Total Sales
-
Sonya Buerger

Buyer's Agent in 2015
Sonya Buerger
HomeSmart
(480) 322-0155
2 in this area
94 Total Sales
Map
Source: Arizona Regional Multiple Listing Service (ARMLS)
MLS Number: 5278454
APN: 300-16-242
- 2605 W Piedmont Rd Unit 30
- 2413 W Kachina Trail
- 2609 W Mcneil St
- 2620 W Piedmont Rd
- 2323 W Kachina Trail
- 2315 W Kachina Trail
- 2213 W Dobbins Rd Unit A
- 2316 W Moody Trail
- 2311 W Dobbins Rd
- 10031 S 23rd Dr
- 10035 S 23rd Dr
- 10039 S 23rd Dr
- 10043 S 23rd Dr
- 2211 W Dobbins Rd Unit A
- 2727 W La Mirada Dr
- 2735 W La Mirada Dr
- 2315 W Pearce Rd
- 2403 W Lodge Dr
- 224Z W Olney Dr Unit A
- 2500 W Sunrise Dr
- 2432 W Piedmont Rd
- 2506 W Piedmont Rd
- 2428 W Piedmont Rd
- 2510 W Piedmont Rd
- 2514 W Piedmont Rd
- 2437 W Hayduk Rd
- 2433 W Hayduk Rd
- 2505 W Hayduk Rd
- 2441 W Carmen St
- 2429 W Hayduk Rd
- 2509 W Hayduk Rd
- 2507 W Carmen St
- 2425 W Hayduk Rd
- 2513 W Hayduk Rd
- 2511 W Carmen St
- 2421 W Hayduk Rd
- 2422 W Corral Rd
- 2515 W Carmen St
- 2418 W Corral Rd
- 2426 W Corral Rd
