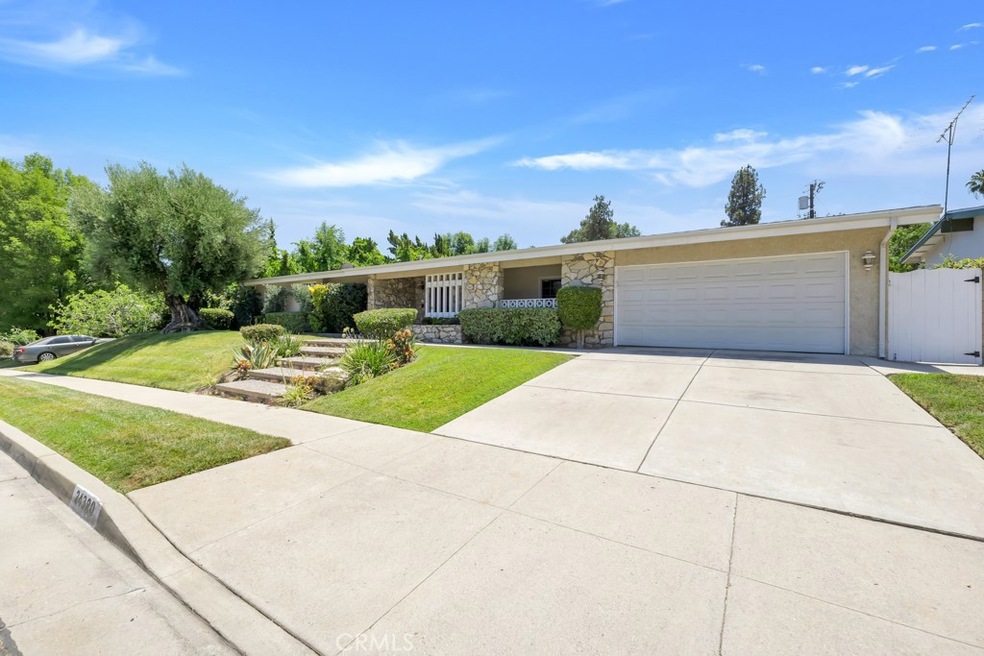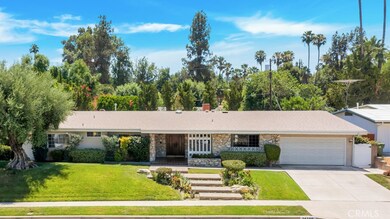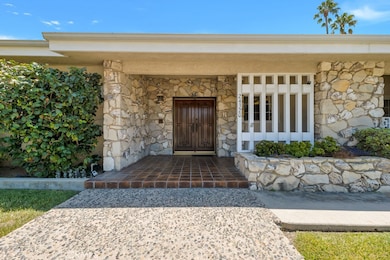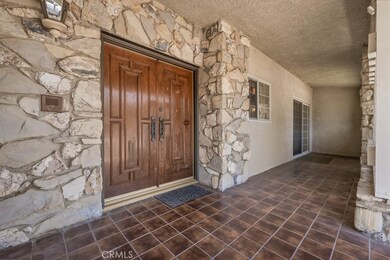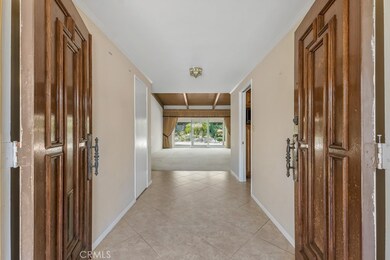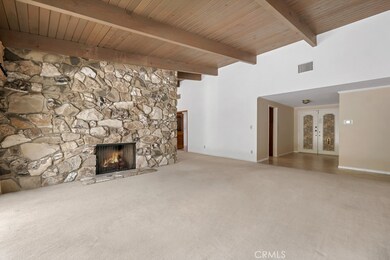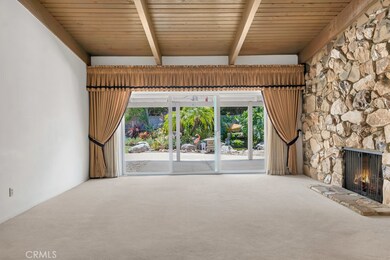
24320 Bessemer St Woodland Hills, CA 91367
Woodland Hills NeighborhoodHighlights
- Primary Bedroom Suite
- Traditional Architecture
- Granite Countertops
- Open Floorplan
- High Ceiling
- Private Yard
About This Home
As of August 2024Located in a serene cul-de-sac of Woodland Hills stands a masterpiece crafted by the renowned architect Charles Du Bois. This exquisite home seamlessly combines mid-century design with contemporary elegance, offering a unique blend of timeless style and luxurious living. As you pull in, you immediately be impressed with the manicured, custom designed landscaping, exquisite curb appeal and dramatic double door entry.
The bright and open floor plan offers an expansive living space adorned with high ceilings, double-sided fireplace, and sleek lines that epitomize Du Bois's iconic architectural vision. It effortlessly flows from one inviting space to the next, creating an ambiance that is both inviting and inspiring. There are two wings of this home separated by the living area. On one wing you will find the master suit with countless closet space and over-sized bathroom boosted by a separate shower, bathtub and double sink vanity. In addition, there are 3 more well-sized bedrooms and Jack-and-Jill bathroom. The second wing offers an entertainment room with a wet bar, closet and an additional bathroom. This room could be easily converted to an additional bedroom, mother in law or an office. The possibilities are countless. The highlight of this home is the private backyard oasis, completed with Japanese style landscaping, Koi fish pond, ‘tea house’, stone river and spacious covered patio ideal for a quite dining, entertaining or simple relaxing. Don't miss the opportunity to own a piece of architectural history in El Camino school district.
Last Agent to Sell the Property
Pinnacle Estate Properties, Inc. Brokerage Phone: 818-400-8817 License #01756551 Listed on: 07/22/2024

Home Details
Home Type
- Single Family
Est. Annual Taxes
- $2,381
Year Built
- Built in 1964
Lot Details
- 0.25 Acre Lot
- Cul-De-Sac
- Block Wall Fence
- Landscaped
- Front and Back Yard Sprinklers
- Private Yard
- Lawn
- Back and Front Yard
- Property is zoned LARE11
Parking
- 2 Car Direct Access Garage
- Parking Available
- Front Facing Garage
- Single Garage Door
- Garage Door Opener
- Driveway
Home Design
- Traditional Architecture
- Cosmetic Repairs Needed
- Slab Foundation
- Shingle Roof
- Composition Roof
Interior Spaces
- 2,967 Sq Ft Home
- 1-Story Property
- Open Floorplan
- Wet Bar
- Built-In Features
- Bar
- High Ceiling
- Fireplace With Gas Starter
- Double Pane Windows
- Window Screens
- Double Door Entry
- Sliding Doors
- Family Room with Fireplace
- Family Room Off Kitchen
- Living Room with Fireplace
- Attic Fan
Kitchen
- Breakfast Area or Nook
- Breakfast Bar
- Double Oven
- Electric Cooktop
- Dishwasher
- Granite Countertops
- Disposal
Flooring
- Carpet
- Tile
Bedrooms and Bathrooms
- 4 Main Level Bedrooms
- Primary Bedroom Suite
- Jack-and-Jill Bathroom
- Dual Sinks
- Dual Vanity Sinks in Primary Bathroom
- Low Flow Toliet
- Bathtub
- Separate Shower
Laundry
- Laundry Room
- Laundry in Garage
- Washer and Gas Dryer Hookup
Home Security
- Home Security System
- Carbon Monoxide Detectors
- Fire and Smoke Detector
Outdoor Features
- Covered patio or porch
- Gazebo
- Shed
Schools
- El Camino High School
Utilities
- Cooling System Mounted To A Wall/Window
- Central Heating and Cooling System
- Heating System Uses Natural Gas
- Natural Gas Connected
- Gas Water Heater
- Central Water Heater
Community Details
- No Home Owners Association
Listing and Financial Details
- Tax Lot 60
- Tax Tract Number 27709
- Assessor Parcel Number 2045001021
- $588 per year additional tax assessments
Ownership History
Purchase Details
Similar Homes in Woodland Hills, CA
Home Values in the Area
Average Home Value in this Area
Purchase History
| Date | Type | Sale Price | Title Company |
|---|---|---|---|
| Quit Claim Deed | -- | -- |
Mortgage History
| Date | Status | Loan Amount | Loan Type |
|---|---|---|---|
| Previous Owner | $250,000 | Credit Line Revolving |
Property History
| Date | Event | Price | Change | Sq Ft Price |
|---|---|---|---|---|
| 07/16/2025 07/16/25 | For Sale | $2,250,000 | +52.0% | $758 / Sq Ft |
| 08/23/2024 08/23/24 | Sold | $1,480,000 | -4.5% | $499 / Sq Ft |
| 08/14/2024 08/14/24 | Pending | -- | -- | -- |
| 08/08/2024 08/08/24 | Price Changed | $1,549,000 | -3.1% | $522 / Sq Ft |
| 07/22/2024 07/22/24 | For Sale | $1,599,000 | -- | $539 / Sq Ft |
Tax History Compared to Growth
Tax History
| Year | Tax Paid | Tax Assessment Tax Assessment Total Assessment is a certain percentage of the fair market value that is determined by local assessors to be the total taxable value of land and additions on the property. | Land | Improvement |
|---|---|---|---|---|
| 2024 | $2,381 | $156,411 | $37,460 | $118,951 |
| 2023 | $2,344 | $153,345 | $36,726 | $116,619 |
| 2022 | $2,252 | $150,339 | $36,006 | $114,333 |
| 2021 | $2,208 | $147,392 | $35,300 | $112,092 |
| 2019 | $2,151 | $143,022 | $34,254 | $108,768 |
| 2018 | $1,998 | $140,219 | $33,583 | $106,636 |
| 2016 | $1,879 | $134,777 | $32,280 | $102,497 |
| 2015 | $1,855 | $132,754 | $31,796 | $100,958 |
| 2014 | $1,871 | $130,155 | $31,174 | $98,981 |
Agents Affiliated with this Home
-
Ashkan Shirinkar
A
Seller's Agent in 2025
Ashkan Shirinkar
Beverly and Company
(818) 854-0823
4 in this area
15 Total Sales
-
Olga Safonoff

Seller's Agent in 2024
Olga Safonoff
Pinnacle Estate Properties, Inc.
(818) 400-8817
11 in this area
46 Total Sales
Map
Source: California Regional Multiple Listing Service (CRMLS)
MLS Number: SR24146724
APN: 2045-001-021
- 24211 Caris St
- 24057 Sylvan St
- 24153 Califa St
- 24201 Friar St
- 5910 Pat Ave
- 24208 Gilmore St
- 6216 Ellenview Ave
- 24017 Sylvan St
- 6065 Maury Ave
- 6150 Elba Place
- 5952 Maury Ave
- 6153 Debs Ave
- 6159 Debs Ave
- 6445 Neddy Ave
- 5831 Elba Place
- 5725 Blanco Ave
- 6037 Little Oak Ln
- 5965 Nora Lynn Dr
- 23861 Califa St
- 6552 Neddy Ave
