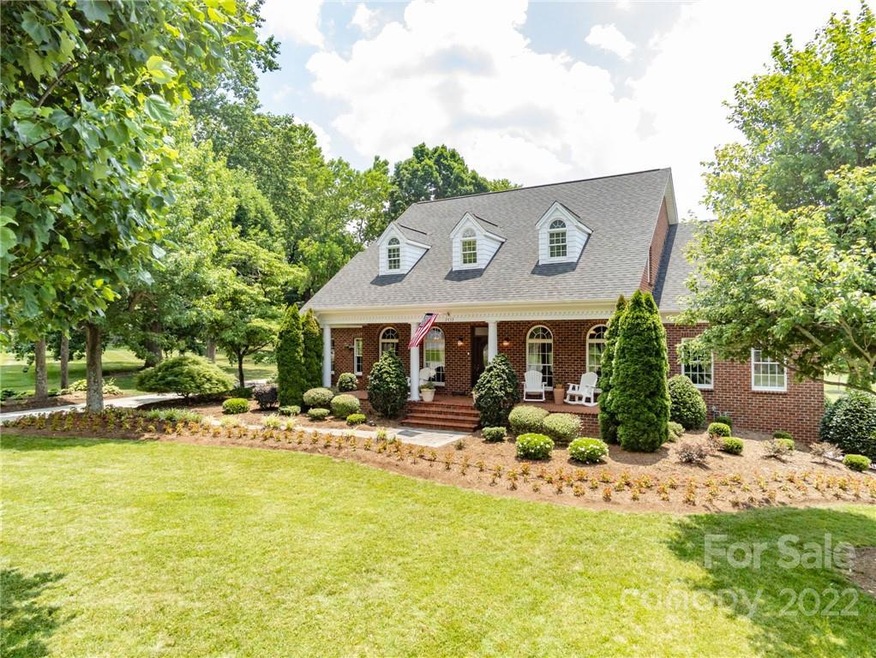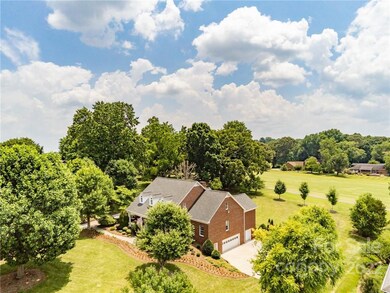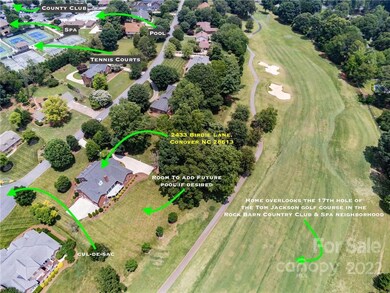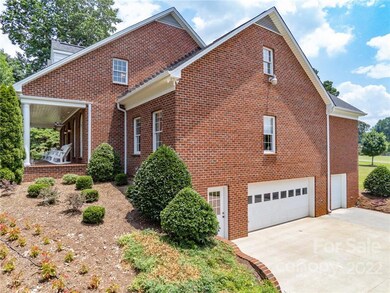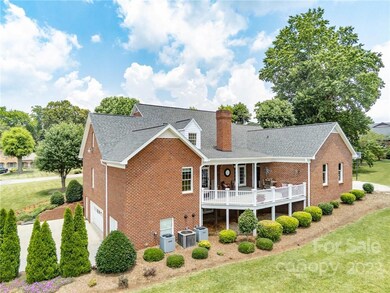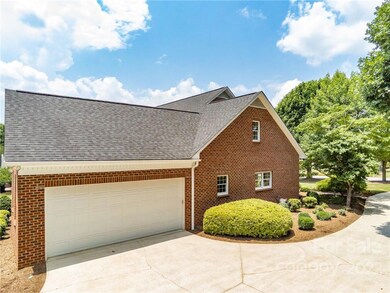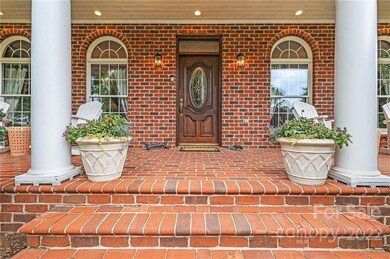
2433 Birdie Ln NE Conover, NC 28613
Estimated Value: $920,458 - $1,045,000
Highlights
- Golf Course Community
- Fitness Center
- Deck
- Shuford Elementary School Rated A
- Clubhouse
- Private Lot
About This Home
As of August 2022A house like this does not come along often. Overlooking the 17th hole of the Tom Jackson golf course in the enjoyable Rock Barn Country Club & Spa neighborhood, this 4 bed, 4.5 bath, 5,037 sf property is remarkable! From the large brick front porch, updated kitchen and full basement to the covered back porch, multiple garages and plenty of storage, it has it all. But the stunning owner’s suite is the ultimate luxury! Located on the main floor with his & hers closets, huge custom steam shower & a soaking tub positioned in front of a 20+ ft stone fireplace, to say it is amazing would be an understatement! The all brick home is on a quiet cul da sac street with golf course views all around. Not only is this property one of a kind, the Country Club also features 36 holes of award-winning golf, 8 tennis courts, 3 restaurants, an Olympic-sized swimming pool, fitness center & a luxurious European day spa. All within walking distance. This unique and impressive property will not last long.
Last Agent to Sell the Property
Fathom Realty NC LLC License #297584 Listed on: 07/09/2022

Home Details
Home Type
- Single Family
Est. Annual Taxes
- $3,488
Year Built
- Built in 1991
Lot Details
- Lot Dimensions are 120x174.04x150x167.80
- Front Green Space
- Cul-De-Sac
- Private Lot
- Paved or Partially Paved Lot
- Level Lot
- Wooded Lot
- Zoning described as R-20
HOA Fees
- $35 Monthly HOA Fees
Home Design
- Traditional Architecture
- Brick Exterior Construction
Interior Spaces
- Sound System
- Built-In Features
- Ceiling Fan
- Window Treatments
- Family Room with Fireplace
- Home Security System
- Laundry Room
Kitchen
- Built-In Self-Cleaning Convection Oven
- Gas Cooktop
- Down Draft Cooktop
- Microwave
- Plumbed For Ice Maker
- Dishwasher
- Kitchen Island
- Disposal
Flooring
- Wood
- Stone
- Vinyl
Bedrooms and Bathrooms
- 4 Bedrooms
- Split Bedroom Floorplan
- Walk-In Closet
- Garden Bath
Attic
- Attic Fan
- Pull Down Stairs to Attic
Parking
- Attached Garage
- Basement Garage
- Workshop in Garage
- Side Facing Garage
- Garage Door Opener
- Golf Cart Garage
Outdoor Features
- Pond
- Deck
- Patio
Schools
- Shuford Elementary School
- Newton Conover Middle School
- Newton Conover High School
Utilities
- Central Heating
- Heat Pump System
- Heating System Uses Natural Gas
- Natural Gas Connected
- Septic Tank
- High Speed Internet
- Cable TV Available
Listing and Financial Details
- Assessor Parcel Number 3752064947030000
Community Details
Overview
- Rock Barn Subdivision
- Mandatory home owners association
Recreation
- Golf Course Community
- Tennis Courts
- Sport Court
- Indoor Game Court
- Fitness Center
- Community Indoor Pool
Additional Features
- Clubhouse
- Card or Code Access
Ownership History
Purchase Details
Home Financials for this Owner
Home Financials are based on the most recent Mortgage that was taken out on this home.Purchase Details
Similar Homes in Conover, NC
Home Values in the Area
Average Home Value in this Area
Purchase History
| Date | Buyer | Sale Price | Title Company |
|---|---|---|---|
| Lee May K | $925,000 | None Listed On Document | |
| Moore Arnold Daniel | $41,000 | -- |
Mortgage History
| Date | Status | Borrower | Loan Amount |
|---|---|---|---|
| Open | Lee May K | $400,000 | |
| Previous Owner | Moore Phyllis W | $249,000 | |
| Previous Owner | Moore Phyllis W | $136,000 | |
| Previous Owner | Moore Arnold Daniel | $218,000 |
Property History
| Date | Event | Price | Change | Sq Ft Price |
|---|---|---|---|---|
| 08/08/2022 08/08/22 | Sold | $925,000 | -2.6% | $184 / Sq Ft |
| 08/08/2022 08/08/22 | For Sale | $949,900 | 0.0% | $189 / Sq Ft |
| 07/10/2022 07/10/22 | Pending | -- | -- | -- |
| 07/09/2022 07/09/22 | For Sale | $949,900 | -- | $189 / Sq Ft |
Tax History Compared to Growth
Tax History
| Year | Tax Paid | Tax Assessment Tax Assessment Total Assessment is a certain percentage of the fair market value that is determined by local assessors to be the total taxable value of land and additions on the property. | Land | Improvement |
|---|---|---|---|---|
| 2024 | $3,488 | $683,000 | $88,000 | $595,000 |
| 2023 | $3,354 | $451,800 | $88,000 | $363,800 |
| 2022 | $3,185 | $451,800 | $88,000 | $363,800 |
| 2021 | $3,095 | $451,800 | $88,000 | $363,800 |
| 2020 | $3,095 | $451,800 | $88,000 | $363,800 |
| 2019 | $3,004 | $451,800 | $0 | $0 |
| 2018 | $3,108 | $467,300 | $99,000 | $368,300 |
| 2017 | $3,108 | $0 | $0 | $0 |
| 2016 | $3,061 | $0 | $0 | $0 |
| 2015 | $2,642 | $467,300 | $99,000 | $368,300 |
| 2014 | $2,642 | $440,400 | $117,200 | $323,200 |
Agents Affiliated with this Home
-
Mike Roberts

Seller's Agent in 2022
Mike Roberts
Fathom Realty NC LLC
(704) 966-9823
85 Total Sales
-
Amanda Stokes

Buyer's Agent in 2022
Amanda Stokes
RE/MAX
(828) 234-9553
444 Total Sales
Map
Source: Canopy MLS (Canopy Realtor® Association)
MLS Number: 3874500
APN: 3752064947030000
- 2425 Birdie Ln NE
- 3796 Rock Bridge Dr NE Unit 54
- 3814 Rock Bridge Dr NE Unit 55
- 2488 Birdie Ln NE
- 3730 Club House Dr NE
- 2519 Birdie Ln NE Unit 1
- 3771 Sarazen Ct NE
- 3778 Rock Bridge Dr NE
- 3700 Rock Bridge Dr NE
- 2638 Nicklaus Ct NE
- 3964 Deer Run Dr NE
- 4122 Ridge Dr NE Unit 86
- 2857 Palmer Dr NE
- 2863 Palmer Dr NE Unit 36
- 2846 Snead Ct NE
- 2767 Player Cir NE Unit 120-121A
- 2757 Trent Dr NE
- 4177 Ridge Dr NE Unit 1
- 2771 Trent Dr NE Unit 5
- 2942 Denwood Dr
- 2433 Birdie Ln NE
- 2451 Birdie Ln NE
- 2426 Birdie Ln NE
- 2440 Birdie Ln NE
- 2454 Birdie Ln NE
- 2467 Birdie Ln NE
- 2450 Eagle Dr NE
- 2468 Eagle Dr NE
- 2477 Birdie Ln NE
- 2436 Eagle Dr NE Unit 11/12 F
- 2436 Eagle Dr NE Unit 11
- 3676 Club House Dr NE
- 2480 Birdie Ln NE
- 3702 Club House Dr NE
- 2420 Eagle Dr NE Unit 2420/2436
- 2420 Eagle Dr NE Unit 12
- 3652 Rock Bridge Dr NE
- 3796 Rock Bridge Dr NE Unit 56
- 3814 Rock Bridge Dr NE Unit 56
- 3796 Rock Bridge Dr NE Unit 57
