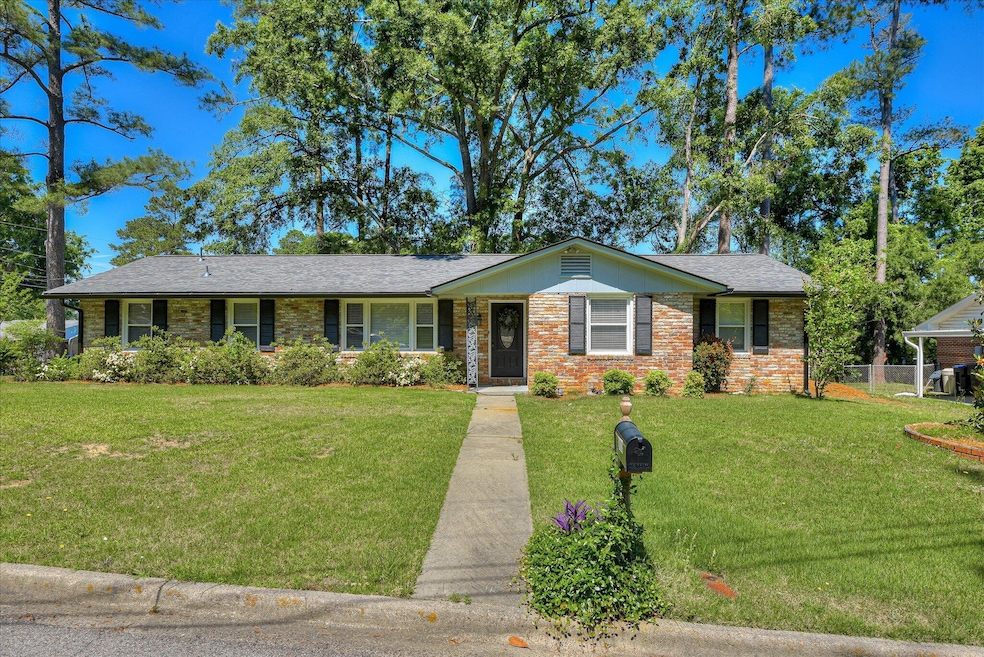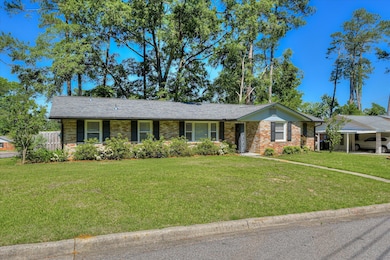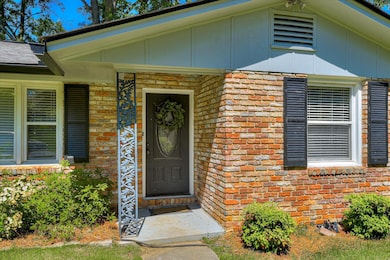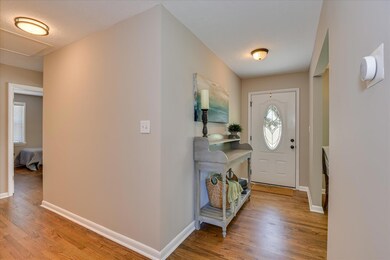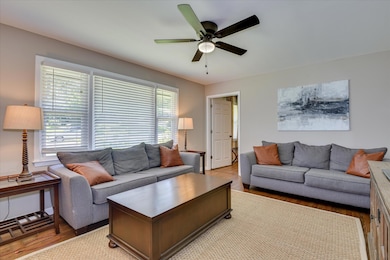
2433 Forest Park Rd Augusta, GA 30904
Lakemont NeighborhoodEstimated payment $2,024/month
Highlights
- Ranch Style House
- Wood Flooring
- Community Pool
- Johnson Magnet Rated 10
- No HOA
- Breakfast Room
About This Home
Looking for your next family home or a great investment property? This spacious four bedroom three full bath ranch in sought-after National Hills is it! It has rented for seven consecutive Masters Weeks including the women's amateur with the same renter requesting to continue from the next homeowner if desired. Inside, you'll find beautifully refinished oak hardwood floors throughout and a roomy kitchen featuring granite countertops, custom tile backsplash, custom cabinets, and premium appliances. The generous great room is perfect for hosting gatherings. Most of the bedrooms, living room, and hallway boast fresh paint, giving the home a move-in ready feel. The home offers four bedrooms and thee bathrooms, with two bedrooms enjoying private en-suite baths. Each bathroom boasts tile shower surrounds, tile floors, and custom vanities. Additional Benefits: New roof Newly refinished floors Most furniture is available for purchase - can be included with the house or removed per buyer's preference. Home has been professionally inspected - full report available to buyer Convenient location close to historic downtown, the medical district, and numerous shopping and dining options Schedule your showing today! Owner is a licensed Georgia Realtor
Home Details
Home Type
- Single Family
Est. Annual Taxes
- $3,421
Year Built
- Built in 1962
Lot Details
- 0.32 Acre Lot
- Lot Dimensions are 150x50
- Privacy Fence
- Fenced
- Landscaped
Parking
- Parking Pad
Home Design
- Ranch Style House
- Brick Exterior Construction
- Composition Roof
Interior Spaces
- 1,833 Sq Ft Home
- Blinds
- Family Room
- Living Room
- Breakfast Room
- Wood Flooring
- Crawl Space
- Scuttle Attic Hole
Kitchen
- Eat-In Kitchen
- Built-In Electric Oven
- Electric Range
- Built-In Microwave
- Dishwasher
Bedrooms and Bathrooms
- 4 Bedrooms
- 3 Full Bathrooms
Laundry
- Laundry Room
- Dryer
- Washer
Outdoor Features
- Outbuilding
- Stoop
Schools
- Garrett Elementary School
- Tutt Middle School
- Westside High School
Utilities
- Heating System Uses Natural Gas
Listing and Financial Details
- Assessor Parcel Number 0134246000
Community Details
Overview
- No Home Owners Association
- Forest Park Subdivision
Recreation
- Community Pool
Map
Home Values in the Area
Average Home Value in this Area
Tax History
| Year | Tax Paid | Tax Assessment Tax Assessment Total Assessment is a certain percentage of the fair market value that is determined by local assessors to be the total taxable value of land and additions on the property. | Land | Improvement |
|---|---|---|---|---|
| 2024 | $3,421 | $112,900 | $12,000 | $100,900 |
| 2023 | $3,421 | $109,436 | $12,000 | $97,436 |
| 2022 | $2,826 | $86,787 | $12,000 | $74,787 |
| 2021 | $2,682 | $74,400 | $12,000 | $62,400 |
| 2020 | $2,096 | $56,400 | $9,600 | $46,800 |
| 2019 | $2,220 | $56,400 | $9,600 | $46,800 |
| 2018 | $2,236 | $56,400 | $9,600 | $46,800 |
| 2017 | $1,825 | $44,831 | $9,600 | $35,231 |
| 2016 | $1,719 | $41,511 | $9,600 | $31,911 |
| 2015 | $1,567 | $41,511 | $9,600 | $31,911 |
| 2014 | $1,568 | $41,511 | $9,600 | $31,911 |
Property History
| Date | Event | Price | Change | Sq Ft Price |
|---|---|---|---|---|
| 06/06/2025 06/06/25 | For Sale | $315,000 | 0.0% | $172 / Sq Ft |
| 05/27/2025 05/27/25 | Pending | -- | -- | -- |
| 05/17/2025 05/17/25 | For Sale | $315,000 | +96.9% | $172 / Sq Ft |
| 08/26/2016 08/26/16 | Sold | $160,000 | 0.0% | $89 / Sq Ft |
| 07/14/2016 07/14/16 | Pending | -- | -- | -- |
| 06/30/2016 06/30/16 | For Sale | $160,000 | +134.5% | $89 / Sq Ft |
| 02/22/2016 02/22/16 | Sold | $68,224 | -13.6% | $44 / Sq Ft |
| 01/13/2016 01/13/16 | Pending | -- | -- | -- |
| 12/28/2015 12/28/15 | Price Changed | $79,000 | -7.1% | $51 / Sq Ft |
| 12/04/2015 12/04/15 | Price Changed | $85,000 | -5.7% | $55 / Sq Ft |
| 11/10/2015 11/10/15 | For Sale | $90,100 | -- | $59 / Sq Ft |
Purchase History
| Date | Type | Sale Price | Title Company |
|---|---|---|---|
| Warranty Deed | $160,000 | -- | |
| Warranty Deed | $68,224 | -- | |
| Foreclosure Deed | $103,450 | -- | |
| Warranty Deed | $108,900 | -- | |
| Warranty Deed | $83,300 | -- | |
| Warranty Deed | $50,000 | -- | |
| Interfamily Deed Transfer | -- | -- | |
| Quit Claim Deed | -- | -- |
Mortgage History
| Date | Status | Loan Amount | Loan Type |
|---|---|---|---|
| Open | $147,000 | New Conventional | |
| Closed | $152,000 | New Conventional | |
| Previous Owner | $103,450 | Fannie Mae Freddie Mac | |
| Previous Owner | $82,671 | FHA | |
| Previous Owner | $81,973 | FHA | |
| Previous Owner | $25,000 | Unknown |
Similar Homes in Augusta, GA
Source: REALTORS® of Greater Augusta
MLS Number: 542038
APN: 0134246000
- 2416 Forest Park Rd
- 2530 Springwood Dr
- 2421 Castlewood Dr
- 2408 Forest Park Rd
- 912 Eisenhower Dr
- 2417 Wilkshire Dr
- 1116 Northwood Rd
- 2628 National Woods Dr
- 1015 Oleander Dr
- 2705 Bolling Rd
- 2716 Springwood Dr
- 824 Ann St
- 843 Lake Terrace Dr
- 2319 Woodbine Rd
- 355 Osprey Point
- 837 River Bluff Rd
- 359 Osprey Point
- 33 Moss Cove Ln
- 2819 Springwood Dr
- 301 White Ash Ct
- 2435 Forest Park Rd
- 2434 Brentwood Place
- 1115 Eisenhower Dr
- 925 Avocado St Unit 2
- 925 Avocado St Unit 1
- 2607 Springwood Dr
- 922 Papaya St
- 1119 Oakdale Rd
- 1032 Bedford Dr
- 1224 Northwood Rd
- 2703 Rosewood Dr
- 1011 River Ridge Dr
- 205 River Place Dr
- 1040 Alexander Dr
- 420 Topgolf Way
- 1035 Alexander Dr
- 2208 Brechin Ln
- 986 Campbellton Dr
- 108 Arborside Dr
- 1075 Bertram Rd
