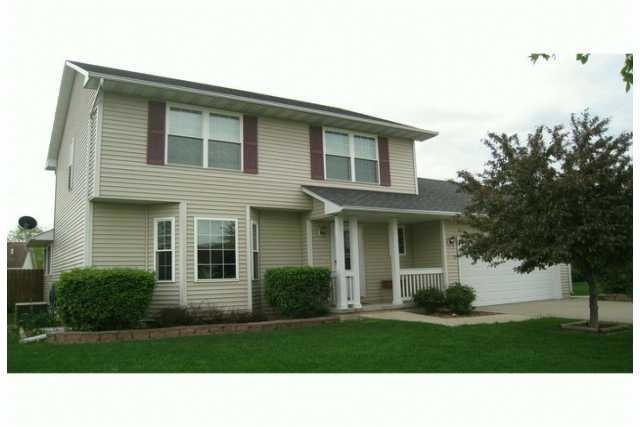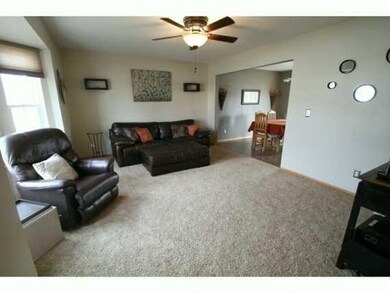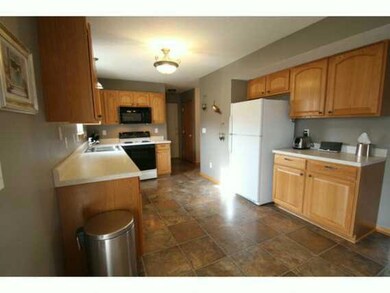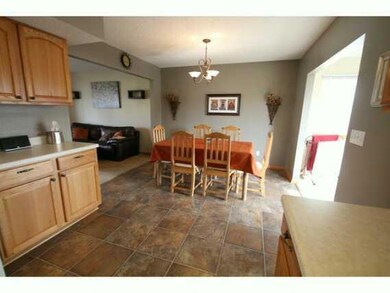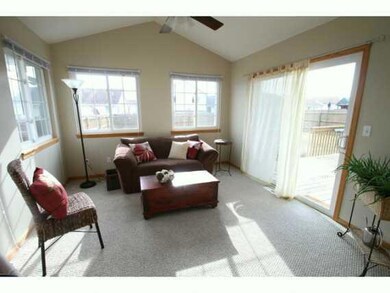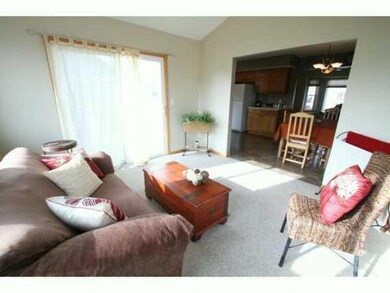
2433 Grand River Dr Des Moines, IA 50320
River Woods NeighborhoodHighlights
- Mud Room
- Eat-In Kitchen
- Family Room
- Formal Dining Room
- Forced Air Heating and Cooling System
- Carpet
About This Home
As of October 2019Pristine 2 story nestled in River Woods. Sunny 4 season porch with vaulted ceiling & ceiling fan, lends access to deck & privacy fenced backyard. Oak kitchen with plenty of cabinet & counter top space & a HUGE walk in pantry. Appliances included. Large living room with bayed window. 2nd floor is home to 2 spacious bedrooms, full bath & a master suite with BIG walk in closet & full bath. Lower level has nicely finished rec room, exercise area or office. Stubbed for 3/4 bath & plenty of storage. Beautifully landscaped in front & back yards. Minutes from Easter lake & beach, Ewing Park, bike paths, Cownie Soccer Field, Soldier Field's new ball diamonds, picnic sites, by-pass and &I 235 access, schools, shopping & more! Truly a must see home!
Home Details
Home Type
- Single Family
Est. Annual Taxes
- $3,703
Year Built
- Built in 2002
Home Design
- Asphalt Shingled Roof
- Stone Siding
- Vinyl Siding
Interior Spaces
- 1,656 Sq Ft Home
- 2-Story Property
- Drapes & Rods
- Mud Room
- Family Room
- Formal Dining Room
- Unfinished Basement
Kitchen
- Eat-In Kitchen
- Stove
- Microwave
- Dishwasher
Flooring
- Carpet
- Laminate
Bedrooms and Bathrooms
- 3 Bedrooms
Parking
- 2 Car Attached Garage
- Driveway
Additional Features
- 6,962 Sq Ft Lot
- Forced Air Heating and Cooling System
Listing and Financial Details
- Assessor Parcel Number 01005983505034
Ownership History
Purchase Details
Home Financials for this Owner
Home Financials are based on the most recent Mortgage that was taken out on this home.Purchase Details
Home Financials for this Owner
Home Financials are based on the most recent Mortgage that was taken out on this home.Purchase Details
Home Financials for this Owner
Home Financials are based on the most recent Mortgage that was taken out on this home.Purchase Details
Home Financials for this Owner
Home Financials are based on the most recent Mortgage that was taken out on this home.Similar Homes in Des Moines, IA
Home Values in the Area
Average Home Value in this Area
Purchase History
| Date | Type | Sale Price | Title Company |
|---|---|---|---|
| Warranty Deed | $207,000 | None Available | |
| Warranty Deed | -- | -- | |
| Warranty Deed | $158,500 | Ct | |
| Warranty Deed | $161,500 | -- |
Mortgage History
| Date | Status | Loan Amount | Loan Type |
|---|---|---|---|
| Open | $211,450 | VA | |
| Previous Owner | $128,000 | New Conventional | |
| Previous Owner | $128,000 | New Conventional | |
| Previous Owner | $158,085 | New Conventional | |
| Previous Owner | $166,841 | No Value Available |
Property History
| Date | Event | Price | Change | Sq Ft Price |
|---|---|---|---|---|
| 10/18/2019 10/18/19 | Sold | $207,000 | -1.4% | $125 / Sq Ft |
| 10/18/2019 10/18/19 | Pending | -- | -- | -- |
| 08/26/2019 08/26/19 | For Sale | $210,000 | +23.5% | $127 / Sq Ft |
| 12/30/2015 12/30/15 | Sold | $170,000 | -4.0% | $103 / Sq Ft |
| 12/30/2015 12/30/15 | Pending | -- | -- | -- |
| 11/10/2015 11/10/15 | For Sale | $177,000 | +11.3% | $107 / Sq Ft |
| 06/08/2012 06/08/12 | Sold | $159,000 | -3.6% | $96 / Sq Ft |
| 05/09/2012 05/09/12 | Pending | -- | -- | -- |
| 02/24/2012 02/24/12 | For Sale | $165,000 | -- | $100 / Sq Ft |
Tax History Compared to Growth
Tax History
| Year | Tax Paid | Tax Assessment Tax Assessment Total Assessment is a certain percentage of the fair market value that is determined by local assessors to be the total taxable value of land and additions on the property. | Land | Improvement |
|---|---|---|---|---|
| 2024 | $5,420 | $286,000 | $54,800 | $231,200 |
| 2023 | $5,104 | $286,000 | $54,800 | $231,200 |
| 2022 | $5,272 | $225,400 | $44,500 | $180,900 |
| 2021 | $5,260 | $225,400 | $44,500 | $180,900 |
| 2020 | $5,236 | $210,800 | $41,500 | $169,300 |
| 2019 | $4,640 | $210,800 | $41,500 | $169,300 |
| 2018 | $4,588 | $181,200 | $35,100 | $146,100 |
| 2017 | $4,436 | $181,200 | $35,100 | $146,100 |
| 2016 | $4,128 | $172,500 | $20,100 | $152,400 |
| 2015 | $4,128 | $165,400 | $20,100 | $145,300 |
| 2014 | $3,518 | $146,300 | $17,800 | $128,500 |
Agents Affiliated with this Home
-
Rob Brewer

Seller's Agent in 2019
Rob Brewer
Keller Williams Realty GDM
(515) 707-2855
3 in this area
90 Total Sales
-
M
Buyer's Agent in 2019
Michael Current
Keller Williams Ankeny Metro
-
Julie Roethler

Seller's Agent in 2015
Julie Roethler
BHHS First Realty Westown
(515) 205-2430
1 in this area
117 Total Sales
-
Joe Henry

Seller's Agent in 2012
Joe Henry
Iowa Realty South
(515) 453-5576
3 in this area
149 Total Sales
Map
Source: Des Moines Area Association of REALTORS®
MLS Number: 396595
APN: 010-05983505034
- 2416 Grand River Dr
- 2908 River Ridge Rd
- 3006 Timber Hill Ct
- 2357 Shadow Creek Cir
- 2320 Riverwoods Ave
- 3015 Deerpath Ct
- 2449 River Ridge Rd
- 3141 SE 22nd St
- 1913 E Bell Ave
- 3006 SE 20th St Unit 4
- 1912 King Ave
- 1910 King Ave
- 3710 SE 23rd St
- 3706 SE 24th Ct
- 2430 SE 19th St
- 1850 King Ave
- 2501 SE 18th Ct
- 2223 E Rose Ave
- 1863 Glenwood Cir
- 2434 SE 18th Ct
