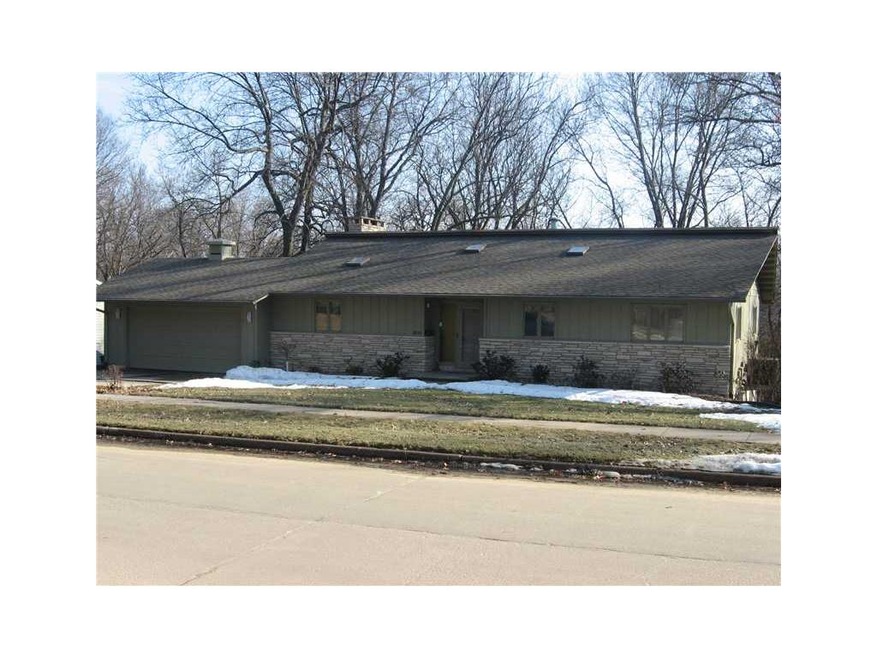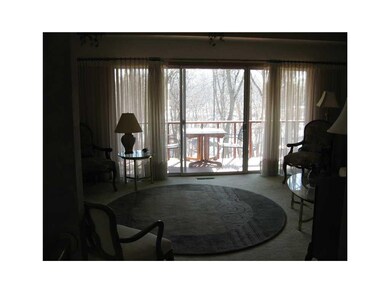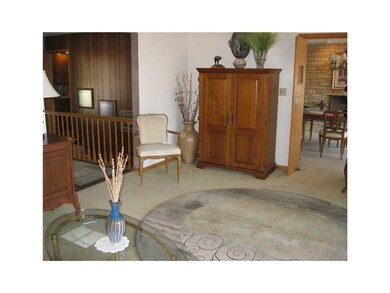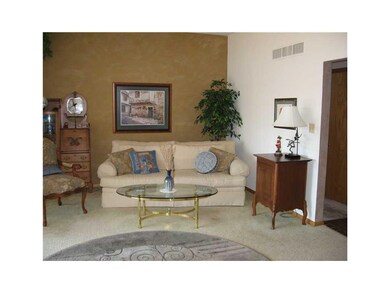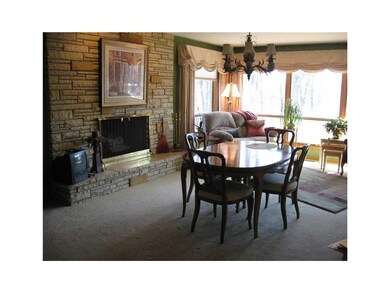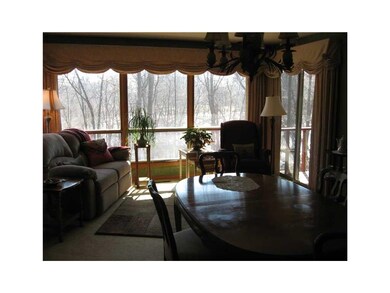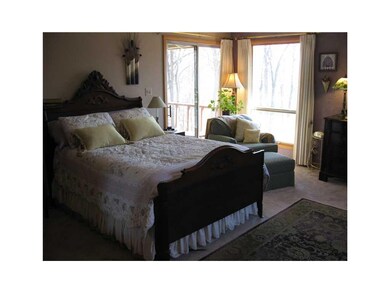
2433 Kilimanjaro Dr NE Cedar Rapids, IA 52402
About This Home
As of October 2021This three bedroom, three bath home, located in the Applewood Mesa neighborhood has it all: exceptional views out of the many full length windows, wood burning fireplace, newer roof. The lower level includes: walkout to a patio, wet bar, gas fireplace, recently updated full bath with a stone tile shower, and a bedroom that could be an office. The lower level also has a wood workers dream shop off the great room. This wooded lot offers a private view off a deck, with no neighbors directly behind. This home is located in a quiet neighborhood within walking distance to schools and many parks. This delightful, one-of-a-kind home is not to be missed!
Last Buyer's Agent
Kathy Louvar
RUHL & RUHL REALTORS®
Home Details
Home Type
Single Family
Est. Annual Taxes
$5,320
Year Built
1965
Lot Details
0
Listing Details
- Style: Ranch
- Above Grade Finished Sq Ft: 1553
- Bathroom Off Master Bedroom: Yes
- Total Bathrooms: 3.00
- Lower Level Bedroom: 1
- Total Bedrooms: 3
- City Name: Cedar Rapids
- Dining Features: Dining 'L', Eat-In Kitchen, Formal Dining
- Gross Tax: 3896
- List User Cell Phone: 319-360-2181
- Low Lvl Fin Sq Ft: 1226
- Miscellaneous: Cable Ready, Deck, Patio
- Net Tax: 3640
- Property Sub Types: Single Family
- Property Type: Residential
- Ratio Close Price By List Price: 0.98317
- Ratio Close Price By Original Li: 0.98317
- Ratio Current Price By Sq Ft: 131.68
- Total Sq Ft: 2779
- Tax Roll Number: 140840300500000
- Water Sewer Roads: City Sewer, City Water
- Special Features: None
- Property Sub Type: Detached
- Year Built: 1965
Interior Features
- Appliances Included: Central Vac, Dishwasher, Disposal, Dryer, Garage Door Opener, Hood Fan, Microwave, Range, Refrigerator, Washer, Water Heater – Gas
- Additional Room: Great Room, Living Room, Rec Room
- Basement: Full, Walkout
- Basement: Yes
- Full Bathrooms: 3
- Bedrooms Level 1: 2
- Fireplace Features: Gas, Great Room, Wood Burning
- Level 1 Full Bathrooms: 2
- Lower Level Full Bathrooms: 1
- Master Bedroom Level: Level 1
- Room Count: 8
- Site Description: Wooded
Exterior Features
- Construction Methods: Frame
- Exterior: Partial Stone, Wood
Garage/Parking
- Garage/Parking: 2 Cars, Attached
- Garage Size: 504
Utilities
- Heating Cooling: Central Air, Forced Air, Gas Heat
Schools
- Elementary School: Pierce
- Middle School: Franklin
- High School: Kennedy
Lot Info
- Lot Size: 85 X 212
Rental Info
- Pets: Pets Allowed
Ownership History
Purchase Details
Home Financials for this Owner
Home Financials are based on the most recent Mortgage that was taken out on this home.Purchase Details
Home Financials for this Owner
Home Financials are based on the most recent Mortgage that was taken out on this home.Purchase Details
Home Financials for this Owner
Home Financials are based on the most recent Mortgage that was taken out on this home.Similar Homes in the area
Home Values in the Area
Average Home Value in this Area
Purchase History
| Date | Type | Sale Price | Title Company |
|---|---|---|---|
| Warranty Deed | $255,000 | None Available | |
| Warranty Deed | $204,500 | None Available | |
| Interfamily Deed Transfer | -- | None Available |
Mortgage History
| Date | Status | Loan Amount | Loan Type |
|---|---|---|---|
| Open | $50,000 | New Conventional | |
| Open | $242,250 | New Conventional | |
| Previous Owner | $163,600 | New Conventional | |
| Previous Owner | $277,500 | Reverse Mortgage Home Equity Conversion Mortgage |
Property History
| Date | Event | Price | Change | Sq Ft Price |
|---|---|---|---|---|
| 10/08/2021 10/08/21 | Sold | $255,000 | +0.4% | $92 / Sq Ft |
| 08/31/2021 08/31/21 | Pending | -- | -- | -- |
| 08/31/2021 08/31/21 | For Sale | $254,000 | +24.2% | $91 / Sq Ft |
| 04/29/2015 04/29/15 | Sold | $204,500 | -1.7% | $74 / Sq Ft |
| 03/16/2015 03/16/15 | Pending | -- | -- | -- |
| 03/10/2015 03/10/15 | For Sale | $208,000 | -- | $75 / Sq Ft |
Tax History Compared to Growth
Tax History
| Year | Tax Paid | Tax Assessment Tax Assessment Total Assessment is a certain percentage of the fair market value that is determined by local assessors to be the total taxable value of land and additions on the property. | Land | Improvement |
|---|---|---|---|---|
| 2023 | $5,320 | $263,700 | $52,600 | $211,100 |
| 2022 | $4,544 | $252,200 | $48,400 | $203,800 |
| 2021 | $4,592 | $228,300 | $44,200 | $184,100 |
| 2020 | $4,592 | $216,700 | $33,700 | $183,000 |
| 2019 | $4,196 | $203,200 | $33,700 | $169,500 |
| 2018 | $4,076 | $203,200 | $33,700 | $169,500 |
| 2017 | $4,244 | $203,400 | $33,700 | $169,700 |
| 2016 | $3,843 | $180,800 | $33,700 | $147,100 |
| 2015 | $3,911 | $187,127 | $29,452 | $157,675 |
| 2014 | $3,726 | $187,127 | $29,452 | $157,675 |
| 2013 | $3,640 | $187,127 | $29,452 | $157,675 |
Agents Affiliated with this Home
-

Seller's Agent in 2021
Mary Chmelicek
SKOGMAN REALTY
(319) 533-0543
105 Total Sales
-
L
Buyer's Agent in 2021
Linda Hamilton
SKOGMAN REALTY
(319) 431-5479
23 Total Sales
-

Seller's Agent in 2015
Brad Oppedahl
SKOGMAN REALTY
(319) 360-2181
95 Total Sales
-
K
Buyer's Agent in 2015
Kathy Louvar
Ruhl & Ruhl
Map
Source: Cedar Rapids Area Association of REALTORS®
MLS Number: 1501891
APN: 14084-03005-00000
- 2232 Birchwood Dr NE
- 3129 Adirondack Dr NE
- 2617 Rainier Ct NE
- 3840 Wenig Rd NE
- 1724 Applewood Place NE
- 2100 Carolina Dr NE
- 3315 Silverthorne Rd NE
- 1714 Pikes Peak Ct NE
- 1704 Pikes Peak Ct NE Unit B
- 2925 Adirondack Dr NE
- 2029 Knollshire Rd NE
- 1579 Matterhorn Dr NE
- 1556 Matterhorn Dr NE Unit B
- 1580 Matterhorn Dr NE Unit G
- 2145 Coldstream Ave NE
- 2520 Falbrook Dr NE
- 2222 Evergreen St NE
- 3642 Redbud Rd NE
- 1661 Bilgarie Ct NE Unit A
- 618 J Ave NE
