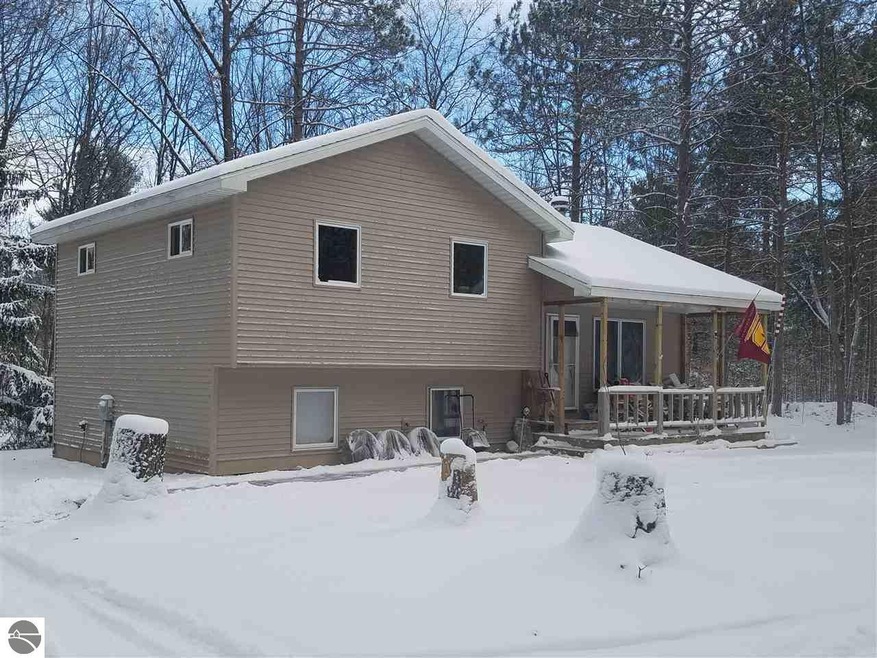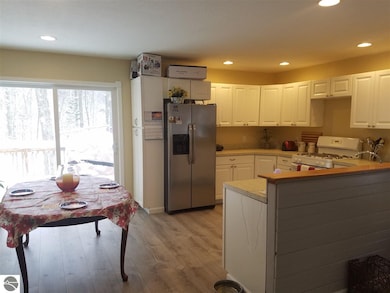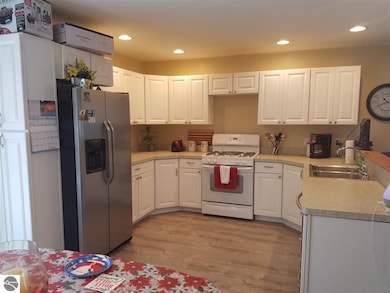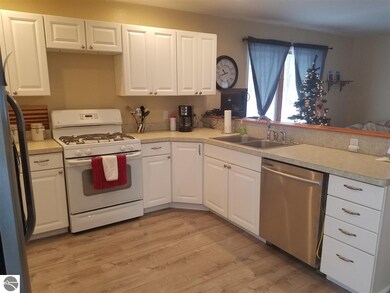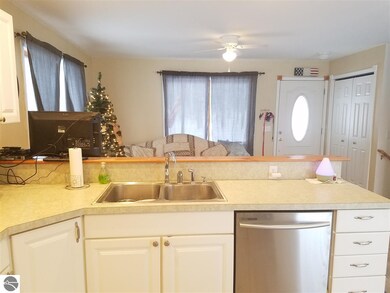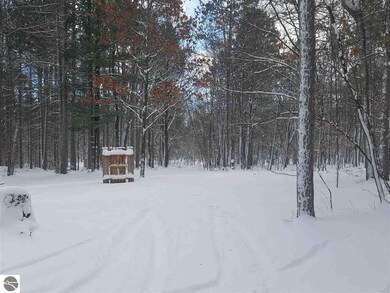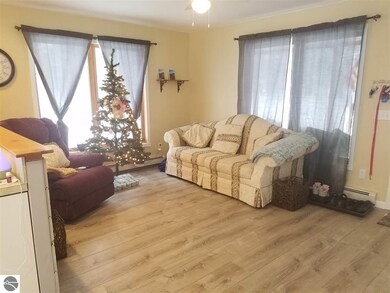
2433 S 47 1/4 Rd Cadillac, MI 49601
Estimated Value: $267,506 - $318,000
Highlights
- Countryside Views
- Baseboard Heating
- Level Lot
- Wooded Lot
- Satellite Dish
- Wood Burning Fireplace
About This Home
As of March 20182005 Stick built home on 10 wooded acres located near Public land and trails, house is a Tri level that has an open floor plan for kitchen, dining, and living room, 3 bedrooms and full bath upstairs, lower level has master bedroom with large walkin closet, office and large 3/4 bath, basement is finished with wood burning fireplace. Newer paint, new floorings in main level and basement, appliances, covered front porch, and nice back deck. Home is plumbed for an outdoor woodburner. Home is nestled off the road in the woods giving it a very private secluded feeling. This home isn't going to last long.
Last Agent to Sell the Property
REMAX Central License #6501278759 Listed on: 12/13/2017

Home Details
Home Type
- Single Family
Est. Annual Taxes
- $1,130
Year Built
- Built in 2005
Lot Details
- 10.1 Acre Lot
- Lot Dimensions are 333x1318
- Level Lot
- Wooded Lot
- The community has rules related to zoning restrictions
Parking
- Gravel Driveway
Home Design
- Tri-Level Property
- Fire Rated Drywall
- Frame Construction
- Asphalt Roof
- Vinyl Siding
Interior Spaces
- 1,925 Sq Ft Home
- Wood Burning Fireplace
- Countryside Views
- Basement Fills Entire Space Under The House
Kitchen
- Oven or Range
- Dishwasher
- Disposal
Bedrooms and Bathrooms
- 4 Bedrooms
Laundry
- Dryer
- Washer
Location
- Mineral Rights
Utilities
- Baseboard Heating
- Well
- Satellite Dish
Ownership History
Purchase Details
Purchase Details
Home Financials for this Owner
Home Financials are based on the most recent Mortgage that was taken out on this home.Purchase Details
Home Financials for this Owner
Home Financials are based on the most recent Mortgage that was taken out on this home.Similar Homes in Cadillac, MI
Home Values in the Area
Average Home Value in this Area
Purchase History
| Date | Buyer | Sale Price | Title Company |
|---|---|---|---|
| Helton Marjana | $245,452 | -- | |
| Giles Jeremiah A | $140,000 | -- | |
| Olson Jereme L | -- | None Available |
Mortgage History
| Date | Status | Borrower | Loan Amount |
|---|---|---|---|
| Previous Owner | Giles Jeremiah A | $140,000 |
Property History
| Date | Event | Price | Change | Sq Ft Price |
|---|---|---|---|---|
| 03/09/2018 03/09/18 | Sold | $140,000 | -5.3% | $73 / Sq Ft |
| 12/13/2017 12/13/17 | For Sale | $147,900 | +36.8% | $77 / Sq Ft |
| 04/28/2017 04/28/17 | Sold | $108,145 | +3.1% | $77 / Sq Ft |
| 03/03/2017 03/03/17 | Pending | -- | -- | -- |
| 03/02/2017 03/02/17 | For Sale | $104,900 | -- | $75 / Sq Ft |
Tax History Compared to Growth
Tax History
| Year | Tax Paid | Tax Assessment Tax Assessment Total Assessment is a certain percentage of the fair market value that is determined by local assessors to be the total taxable value of land and additions on the property. | Land | Improvement |
|---|---|---|---|---|
| 2024 | $1,130 | $99,400 | $0 | $0 |
| 2023 | $2,067 | $85,300 | $0 | $0 |
| 2022 | $2,067 | $76,000 | $0 | $0 |
| 2021 | $2,015 | $72,900 | $0 | $0 |
| 2020 | $1,994 | $66,100 | $0 | $0 |
| 2019 | $1,957 | $61,800 | $0 | $0 |
| 2018 | -- | $57,000 | $0 | $0 |
| 2017 | -- | $55,600 | $0 | $0 |
| 2016 | -- | $56,100 | $0 | $0 |
| 2015 | -- | $54,300 | $0 | $0 |
| 2013 | -- | $46,200 | $0 | $0 |
Agents Affiliated with this Home
-
Lindy Benson

Seller's Agent in 2018
Lindy Benson
RE/MAX Michigan
(231) 775-4223
142 Total Sales
-
Lori Brock

Seller's Agent in 2017
Lori Brock
RiverTown Real Estate
(231) 796-4805
181 Total Sales
-
Sonja Porter
S
Seller Co-Listing Agent in 2017
Sonja Porter
RE/MAX Michigan
(231) 598-0918
71 Total Sales
Map
Source: Northern Great Lakes REALTORS® MLS
MLS Number: 1841285
APN: 2209-13-2122
- 2525 Seeley Rd
- 00 S 47 3 4 Rd
- 10559 W Rosted Rd
- Parcel D Rosted Rd
- 9090 E 32 Rd
- 0 E 34 Rd Unit 1932962
- 10060 W Kelly Rd
- 3203 Cecil Rd
- Lot 50 Bramblewood Dr
- 9733 W Jennings Rd
- Parcel A Plett Rd
- Parcel B Plett Rd
- 0 Norton Ave
- 305 Bramblewood Dr
- Parcel C Plett Rd
- V/L 0000 W Crooked Lake Rd
- 10026 W Poplar St
- 1128 Plett Rd
- 11881 Michigan 55
- 3218 S 41 Rd
- 2433 S 47 1/4 Rd
- 2433 S 47 1 4 Rd
- 2385 S 47 1/4 Rd
- 2250 S 47 1/4 Rd
- 2611 S 47 1/4 Rd
- 2341 S 47 1/4 Rd
- 2460 S 47 1 4 Rd
- 2341 S 47 1 4 Rd
- 2760 S 47 1 4 Rd
- 2649 S 47 1/4 Rd
- 2241 S 47 1/4 Rd
- 2241 S 47 1 4 Rd
- 2245 S 47 1/4 Rd
- 2245 S 47 1 4 Rd
- 11531 E 30 3/4 Rd
- 2400 S 47 1/4 Rd
- 11395 E 30 3/4 Rd
- 2219 S 47 1/4 Rd
- 2394 S 47 1/4 Rd
- 2460 S 47 1/4 Rd
