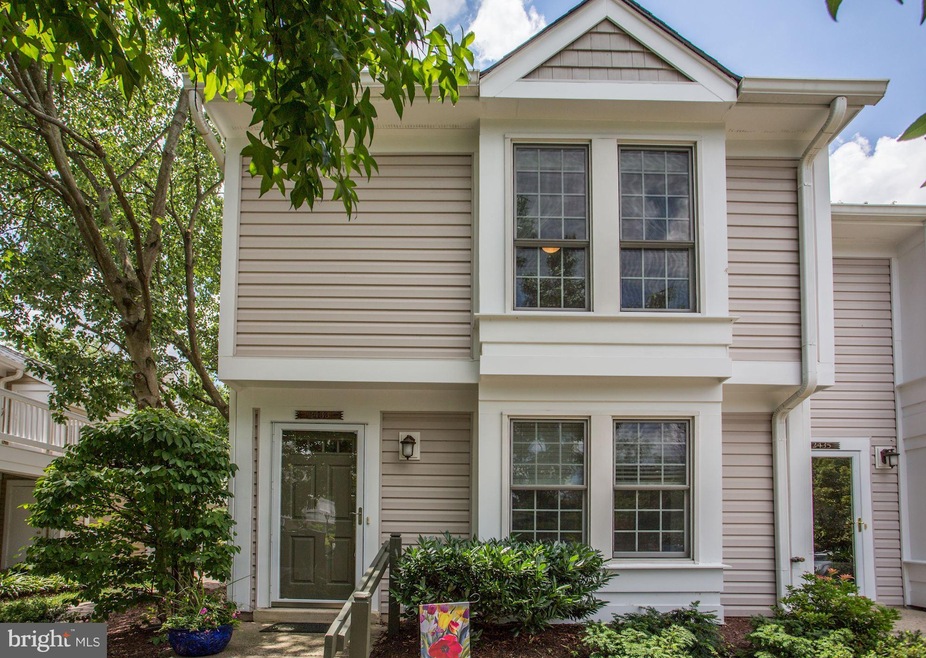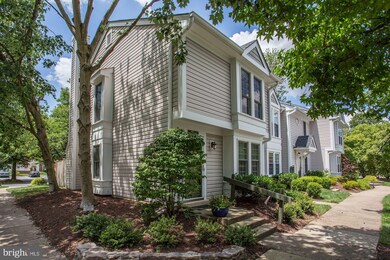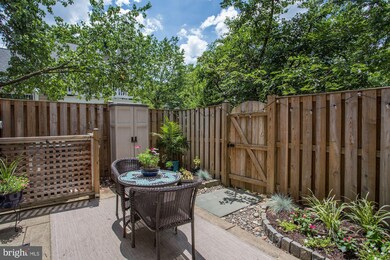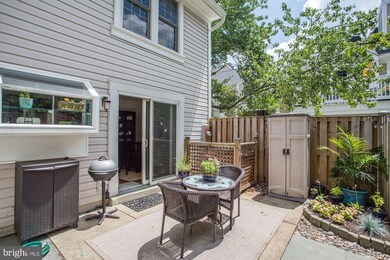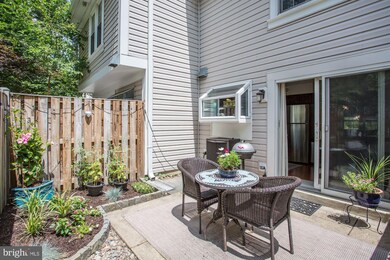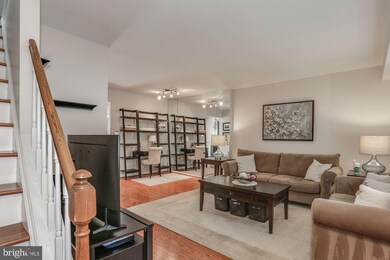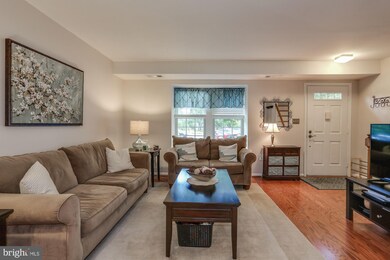
2433 S Walter Reed Dr Unit 181 Arlington, VA 22206
Fairlington NeighborhoodEstimated Value: $578,507 - $621,000
Highlights
- Colonial Architecture
- Wood Flooring
- Open Floorplan
- Gunston Middle School Rated A-
- 1 Fireplace
- Community Pool
About This Home
As of August 2020Exceptional end unit townhouse condo! Enjoy the luxury of your own front door and private patio with the easy maintenance of a condo. Inside you will find a remodeled home with wood floors and renovated kitchen and baths. The kitchen offers a casual seating or dining area complete with a fireplace. The open plan living and dining room is the perfect place for entertaining your friends and family. Upstairs you will find two nicely sized bedrooms with ample closet space and each with their own en-suite bath. You will especially love the convenience of the attic for extra storage. Lots of convenient surface parking and community pool! Recent updates include: *New water heater installed in 2014 * Fresh paint 2015 *Patio re-done, including lattice fence installed round A/C unit, in 2015 *Replaced carpet on stairs and upstairs hallway with hardwood in 2019 *New Heat Pump/AC installed in 2020. Lots of convenient surface parking and all of this is just minutes away from Shirlington and commuter bus routes.
Townhouse Details
Home Type
- Townhome
Est. Annual Taxes
- $4,244
Year Built
- Built in 1983
HOA Fees
- $350 Monthly HOA Fees
Home Design
- Colonial Architecture
- Asphalt Roof
- Aluminum Siding
Interior Spaces
- 1,138 Sq Ft Home
- Property has 2 Levels
- 1 Fireplace
- Double Pane Windows
- Insulated Doors
- Open Floorplan
- Living Room
- Dining Room
Kitchen
- Stove
- Built-In Microwave
- Ice Maker
- Dishwasher
- Stainless Steel Appliances
- Disposal
Flooring
- Wood
- Carpet
- Ceramic Tile
Bedrooms and Bathrooms
- 2 Bedrooms
- En-Suite Primary Bedroom
Laundry
- Laundry on main level
- Stacked Washer and Dryer
Parking
- 2 Parking Spaces
- Free Parking
- Lighted Parking
- Surface Parking
Schools
- Claremont Elementary School
- Gunston Middle School
- Wakefield High School
Utilities
- Central Air
- Heat Pump System
- 200+ Amp Service
- Electric Water Heater
- Cable TV Available
Additional Features
- Level Entry For Accessibility
- Energy-Efficient Windows
- Property is in very good condition
Listing and Financial Details
- Assessor Parcel Number 29-004-405
Community Details
Overview
- Association fees include common area maintenance, insurance, lawn care front, lawn maintenance, management, parking fee, pool(s), reserve funds, road maintenance, sewer, snow removal, trash, water
- Building Winterized
- Heatherlea Condo Association Condos
- Heatherlea Community
- Heatherlea Subdivision
- Property Manager
Recreation
- Community Pool
Pet Policy
- Pets Allowed
Ownership History
Purchase Details
Purchase Details
Purchase Details
Purchase Details
Home Financials for this Owner
Home Financials are based on the most recent Mortgage that was taken out on this home.Purchase Details
Home Financials for this Owner
Home Financials are based on the most recent Mortgage that was taken out on this home.Similar Homes in Arlington, VA
Home Values in the Area
Average Home Value in this Area
Purchase History
| Date | Buyer | Sale Price | Title Company |
|---|---|---|---|
| Mendoza Matejcik Family Living Trust | -- | None Listed On Document | |
| Mendoza Mychael D | -- | None Listed On Document | |
| Mychael D Mendoza Living Trust | -- | New Title Company Name | |
| Mendiza Mychael D | -- | None Available | |
| Mendoza Mychael Dennis | $513,778 | Commonwealth Land Title | |
| Consolo Kristen A | $425,000 | -- |
Mortgage History
| Date | Status | Borrower | Loan Amount |
|---|---|---|---|
| Previous Owner | Mendoza Mychael Dennis | $461,563 | |
| Previous Owner | Consolo Kristen A | $340,000 | |
| Previous Owner | Pennington Michael E | $88,000 |
Property History
| Date | Event | Price | Change | Sq Ft Price |
|---|---|---|---|---|
| 08/14/2020 08/14/20 | Sold | $513,778 | +8.2% | $451 / Sq Ft |
| 07/13/2020 07/13/20 | Pending | -- | -- | -- |
| 07/10/2020 07/10/20 | For Sale | $475,000 | +11.8% | $417 / Sq Ft |
| 07/18/2014 07/18/14 | Sold | $425,000 | 0.0% | $373 / Sq Ft |
| 05/20/2014 05/20/14 | Pending | -- | -- | -- |
| 05/15/2014 05/15/14 | For Sale | $425,000 | 0.0% | $373 / Sq Ft |
| 05/14/2014 05/14/14 | Off Market | $425,000 | -- | -- |
| 05/14/2014 05/14/14 | For Sale | $425,000 | -- | $373 / Sq Ft |
Tax History Compared to Growth
Tax History
| Year | Tax Paid | Tax Assessment Tax Assessment Total Assessment is a certain percentage of the fair market value that is determined by local assessors to be the total taxable value of land and additions on the property. | Land | Improvement |
|---|---|---|---|---|
| 2024 | $5,282 | $511,300 | $66,000 | $445,300 |
| 2023 | $5,221 | $506,900 | $66,000 | $440,900 |
| 2022 | $5,005 | $485,900 | $66,000 | $419,900 |
| 2021 | $4,799 | $465,900 | $66,000 | $399,900 |
| 2020 | $4,245 | $413,700 | $46,900 | $366,800 |
| 2019 | $4,031 | $392,900 | $46,900 | $346,000 |
| 2018 | $3,884 | $386,100 | $46,900 | $339,200 |
| 2017 | $3,850 | $382,700 | $46,900 | $335,800 |
| 2016 | $3,793 | $382,700 | $46,900 | $335,800 |
| 2015 | $3,779 | $379,400 | $46,900 | $332,500 |
| 2014 | -- | $349,200 | $46,900 | $302,300 |
Agents Affiliated with this Home
-
Joan Caton Cromwell

Seller's Agent in 2020
Joan Caton Cromwell
TTR Sotheby's International Realty
(202) 441-8912
3 in this area
129 Total Sales
-
Tyler Garrison

Buyer's Agent in 2020
Tyler Garrison
Compass
(202) 256-2132
2 in this area
99 Total Sales
-

Seller's Agent in 2014
Peggy Parker
Samson Properties
(703) 928-6227
Map
Source: Bright MLS
MLS Number: VAAR165602
APN: 29-004-405
- 2512 S Arlington Mill Dr Unit 5
- 2512 F S Arlington Mill Dr Unit 6
- 2743 S Buchanan St
- 2588 E S Arlington Mill Dr
- 4829 27th Rd S
- 2605 S Walter Reed Dr Unit A
- 2923 S Woodstock St Unit D
- 2564 A S Arlington Mill Dr S Unit 5
- 4077 S Four Mile Run Dr Unit 204
- 4079 S Four Mile Run Dr Unit 403
- 2432 S Culpeper St
- 2858 S Abingdon St
- 2865 S Abingdon St
- 2921 F S Woodley St
- 4854 28th St S Unit A
- 2330 S Quincy St Unit 1
- 2862 S Buchanan St Unit B2
- 4129 S Four Mile Run Dr Unit 203
- 2922 S Buchanan St Unit C1
- 2005 S Quincy St
- 2433 S Walter Reed Dr Unit 181
- 2435 S Walter Reed Dr Unit 182
- 2437 S Walter Reed Dr Unit 183
- 2431 S Walter Reed Dr Unit 17-13
- 2431 S Walter Reed Dr Unit 1714
- 2431 S Walter Reed Dr Unit 1712
- 2431 S Walter Reed Dr Unit 1713
- 2431 S Walter Reed Dr Unit 1711
- 2431 S Walter Reed Dr Unit A
- 2439 S Walter Reed Dr Unit 184
- 2429 S Walter Reed Dr Unit F
- 2429 S Walter Reed Dr Unit 178
- 2429 S Walter Reed Dr Unit 175
- 2429 S Walter Reed Dr Unit 177
- 2429 S Walter Reed Dr Unit 1710
- 2429 S Walter Reed Dr Unit 176
- 2429 S Walter Reed Dr Unit 179
- 2429 S Walter Reed Dr Unit A
- 2429 S Walter Reed Dr Unit E
- 2429 Walter Reed Drive D S Unit 17-8
