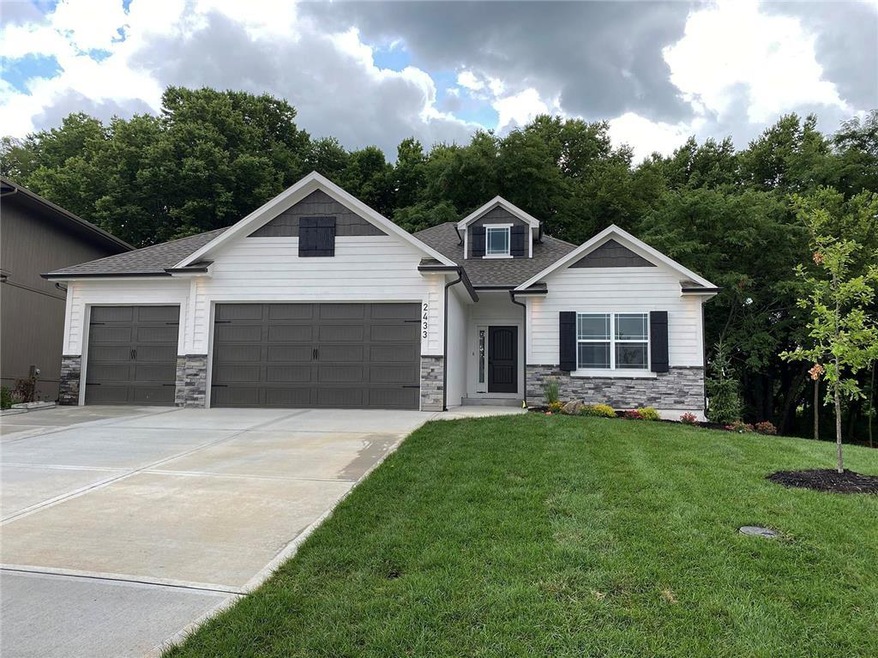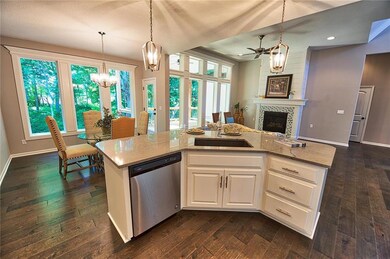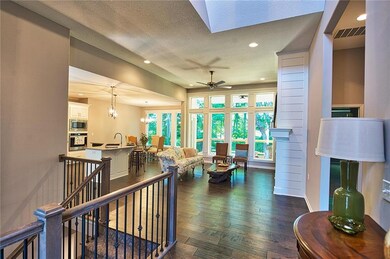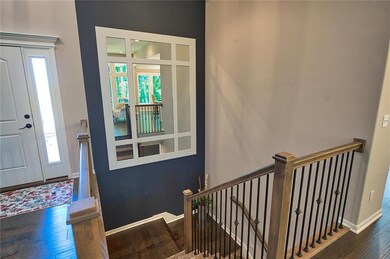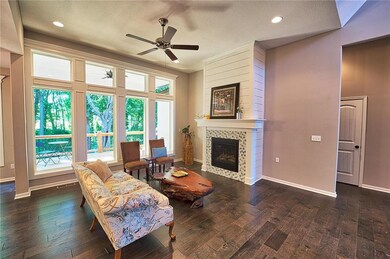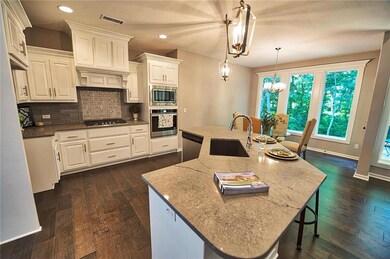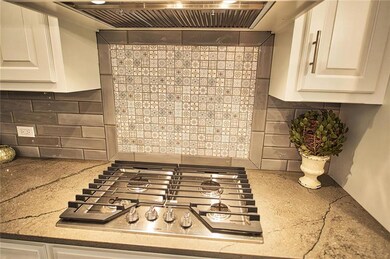
2433 W 180th St Stilwell, KS 66085
Estimated Value: $650,000 - $709,000
Highlights
- Recreation Room
- Vaulted Ceiling
- Wood Flooring
- Stilwell Elementary School Rated A-
- Traditional Architecture
- Main Floor Primary Bedroom
About This Home
As of March 2021The Arista by BC Residential Homes, LLC. New reverse story and half plan. Short walk up walkout wall, with tons of glass, backing to treed greenspace! Front elevation is a beautiful mix of lap siding, shake shingles and cultured stone. Gas cook top, wall oven and microwave. First floor Master Bedroom's bay window overlooks the treed green space. Privacy! Lower level features a kids play area under the stairs, complete with a dutch door, toy shelf and light. SEE ATTACHED SUPPLEMENT SHOWING ALL THE UPGRADES IN HOME! All 4 bedrooms have ceiling fans figured in. Archers Landing at Sundance Ridge. See attached amenities layout. FIRST POOL AND CLUBHOUSE BREAK GROUND THIS FALL! POOL OPENING 4TH OF JULY 2021.
Last Agent to Sell the Property
Rodrock & Associates Realtors License #BR00034814 Listed on: 11/21/2019
Home Details
Home Type
- Single Family
Est. Annual Taxes
- $6,625
Year Built
- 2019
Lot Details
- 9,305 Sq Ft Lot
- Side Green Space
HOA Fees
- $83 Monthly HOA Fees
Parking
- 3 Car Attached Garage
Home Design
- Home Under Construction
- Traditional Architecture
- Composition Roof
- Lap Siding
- Stone Veneer
Interior Spaces
- Wet Bar: All Carpet, Ceiling Fan(s), Granite Counters, Carpet, Fireplace, Hardwood
- Built-In Features: All Carpet, Ceiling Fan(s), Granite Counters, Carpet, Fireplace, Hardwood
- Vaulted Ceiling
- Ceiling Fan: All Carpet, Ceiling Fan(s), Granite Counters, Carpet, Fireplace, Hardwood
- Skylights
- Shades
- Plantation Shutters
- Drapes & Rods
- Great Room with Fireplace
- Recreation Room
- Laundry on main level
Kitchen
- Breakfast Area or Nook
- Eat-In Kitchen
- Gas Oven or Range
- Dishwasher
- Kitchen Island
- Granite Countertops
- Laminate Countertops
- Disposal
Flooring
- Wood
- Wall to Wall Carpet
- Linoleum
- Laminate
- Stone
- Ceramic Tile
- Luxury Vinyl Plank Tile
- Luxury Vinyl Tile
Bedrooms and Bathrooms
- 4 Bedrooms
- Primary Bedroom on Main
- Cedar Closet: All Carpet, Ceiling Fan(s), Granite Counters, Carpet, Fireplace, Hardwood
- Walk-In Closet: All Carpet, Ceiling Fan(s), Granite Counters, Carpet, Fireplace, Hardwood
- Double Vanity
- Bathtub with Shower
Finished Basement
- Walk-Up Access
- Bedroom in Basement
Schools
- Stilwell Elementary School
- Blue Valley High School
Additional Features
- Enclosed patio or porch
- Forced Air Heating and Cooling System
Community Details
- Association fees include curbside recycling, trash pick up
- Sundance Ridge Archers Landing Subdivision, The Arista Floorplan
Ownership History
Purchase Details
Home Financials for this Owner
Home Financials are based on the most recent Mortgage that was taken out on this home.Similar Homes in Stilwell, KS
Home Values in the Area
Average Home Value in this Area
Purchase History
| Date | Buyer | Sale Price | Title Company |
|---|---|---|---|
| Edwards Blake | -- | Security 1St Title Llc |
Mortgage History
| Date | Status | Borrower | Loan Amount |
|---|---|---|---|
| Open | Edwards Blake | $470,402 | |
| Previous Owner | Bc Residential Homes Llc | $396,000 |
Property History
| Date | Event | Price | Change | Sq Ft Price |
|---|---|---|---|---|
| 03/02/2021 03/02/21 | Sold | -- | -- | -- |
| 12/23/2020 12/23/20 | Pending | -- | -- | -- |
| 12/08/2020 12/08/20 | Price Changed | $479,950 | -4.0% | $190 / Sq Ft |
| 08/31/2020 08/31/20 | Price Changed | $499,950 | -1.0% | $197 / Sq Ft |
| 07/17/2020 07/17/20 | Price Changed | $504,950 | -1.9% | $199 / Sq Ft |
| 05/29/2020 05/29/20 | Price Changed | $514,950 | +1.0% | $203 / Sq Ft |
| 05/12/2020 05/12/20 | Price Changed | $509,950 | +1.0% | $201 / Sq Ft |
| 01/11/2020 01/11/20 | Price Changed | $504,950 | +1.0% | $199 / Sq Ft |
| 11/21/2019 11/21/19 | For Sale | $499,900 | -- | $197 / Sq Ft |
Tax History Compared to Growth
Tax History
| Year | Tax Paid | Tax Assessment Tax Assessment Total Assessment is a certain percentage of the fair market value that is determined by local assessors to be the total taxable value of land and additions on the property. | Land | Improvement |
|---|---|---|---|---|
| 2024 | $7,307 | $70,978 | $18,536 | $52,442 |
| 2023 | $6,634 | $63,595 | $16,844 | $46,751 |
| 2022 | $5,921 | $55,775 | $15,319 | $40,456 |
| 2021 | $5,921 | $56,028 | $15,319 | $40,709 |
| 2020 | $3,992 | $35,811 | $15,319 | $20,492 |
| 2019 | $1,410 | $11,110 | $11,110 | $0 |
| 2018 | $1,028 | $7,608 | $7,608 | $0 |
| 2017 | $187 | $0 | $0 | $0 |
Agents Affiliated with this Home
-
Bob Sloan
B
Seller's Agent in 2021
Bob Sloan
Rodrock & Associates Realtors
(913) 522-6959
95 Total Sales
-
Bruce Stout

Seller Co-Listing Agent in 2021
Bruce Stout
Rodrock & Associates Realtors
(913) 231-8404
97 Total Sales
-
Michelle Campbell

Buyer's Agent in 2021
Michelle Campbell
Keller Williams Realty Partner
(913) 568-3367
235 Total Sales
Map
Source: Heartland MLS
MLS Number: 2198714
APN: NP02080000-0031
- 2436 W 180th St
- 2508 180th St
- 2301 W 180th St
- 17837 Rainbow Blvd
- 2307 W 179th Terrace
- 17917 Manor St
- 17909 Manor St
- 2440 W 179th St
- 2428 W 179th St
- 17900 Manor St
- 2516 W 179th St
- 2206 W 178th Terrace
- 2202 W 178th Terrace
- 2209 W 176th Place
- 2421 W 177th St
- 2200 W 176th Place
- 2307 176th Terrace
- 2432 W 177th St
- 2513 W 177th St
- 2500 W 177th St
- 2433 W 180th St
- 2437 W 180th St
- 2429 W 180th St
- 2425 W 180th St
- 2441 W 180th St
- 2428 W 180th St
- 2421 W 180th St
- 2444 180th St
- 2445 W 180th St
- 2424 W 180th St
- 2417 W 180th St
- 2448 W 180th St
- 2420 W 180th St
- 2449 W 180th St
- 2416 W 180th St
- 2413 W 180th St
- 2413 W 180th St
- 2453 W 180th St
- 2452 W 180th St
- 2412 W 180th St
