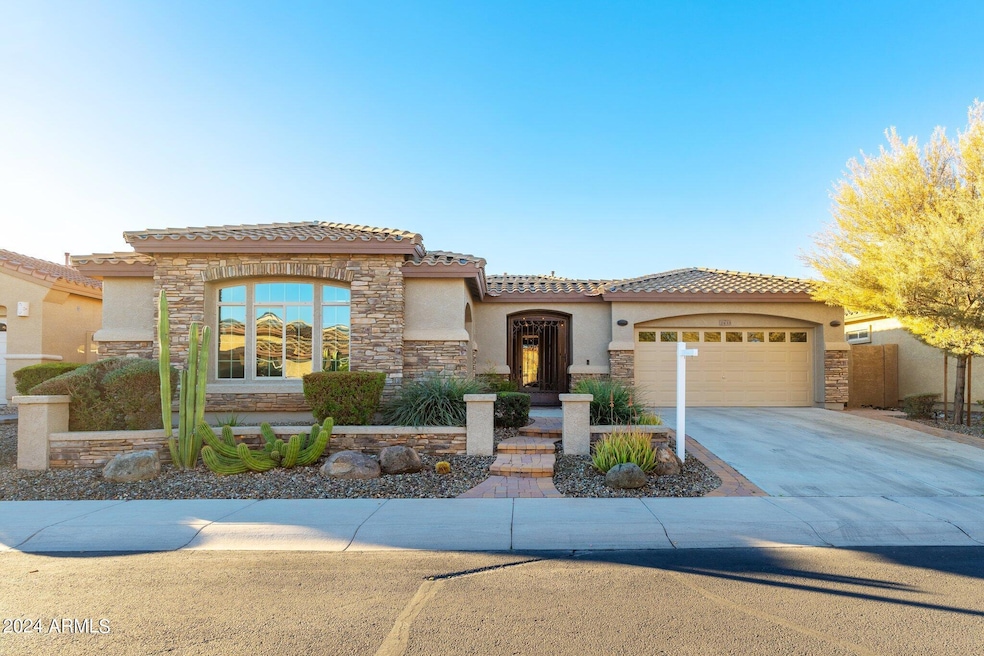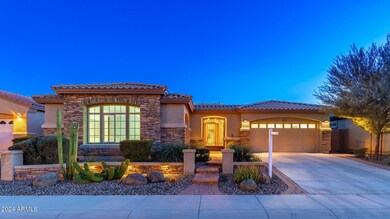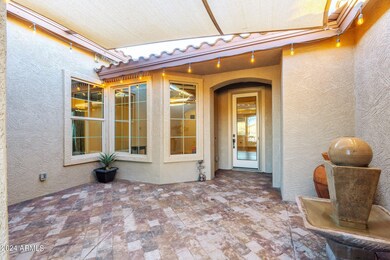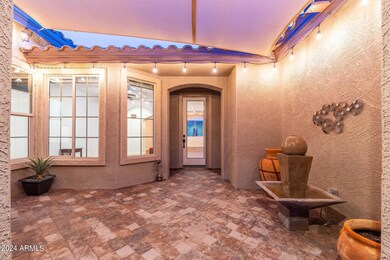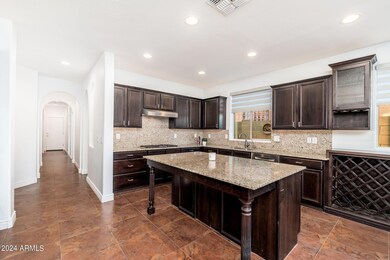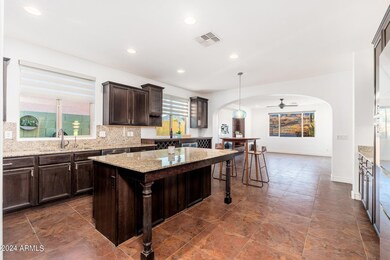
2433 W Hayduk Rd Phoenix, AZ 85041
South Mountain NeighborhoodEstimated Value: $571,000 - $655,000
Highlights
- Gated Community
- Mountain View
- Granite Countertops
- Phoenix Coding Academy Rated A
- Outdoor Fireplace
- Private Yard
About This Home
As of March 2024$10k SELLER CONCESSION! Beautifully maintained home nestled in a gated community at the foothills of South Mountain. This spacious home offers 3 bedrooms plus a large office off the foyer, private paved courtyard entrance with a fountain, large family room with plenty of natural light, and 20'' tile floors throughout. Kitchen features extended cabinets with wine bar and fridge, stainless steel appliances, including a Bosch dishwasher and refrigerator, granite countertops and island. Split owner's suite with large ensuite bathroom with walk-in shower and walk-in closet. Entertainer's backyard features views of the sunset over South Mountain, artificial turf, firepit, wood deck with water feature and large covered patio with remote hideaway 70'' flatscreen TV. The split 3 car garage has epoxy floors, a work bench and cabinets. Energy Star Certified home includes Ring Security system and smart home system with color-changing inset lights, and Lutron automatic blinds in the study, owner's suite and family room. Conveniently located to Downtown Phoenix restaurants and entertainment, this quiet community offers a private fenced dog-park and a playground, and is right next to plenty of South Mountain hiking and biking trails.
Home Details
Home Type
- Single Family
Est. Annual Taxes
- $4,017
Year Built
- Built in 2012
Lot Details
- 9,303 Sq Ft Lot
- Desert faces the front of the property
- Wrought Iron Fence
- Block Wall Fence
- Artificial Turf
- Front and Back Yard Sprinklers
- Private Yard
HOA Fees
- $91 Monthly HOA Fees
Parking
- 3 Car Direct Access Garage
- 2 Open Parking Spaces
- Garage Door Opener
Home Design
- Wood Frame Construction
- Tile Roof
- Stucco
Interior Spaces
- 2,687 Sq Ft Home
- 1-Story Property
- Ceiling Fan
- Free Standing Fireplace
- Double Pane Windows
- ENERGY STAR Qualified Windows
- Mechanical Sun Shade
- Mountain Views
Kitchen
- Eat-In Kitchen
- Gas Cooktop
- Built-In Microwave
- ENERGY STAR Qualified Appliances
- Kitchen Island
- Granite Countertops
Flooring
- Carpet
- Tile
Bedrooms and Bathrooms
- 3 Bedrooms
- Primary Bathroom is a Full Bathroom
- 2.5 Bathrooms
- Dual Vanity Sinks in Primary Bathroom
Home Security
- Security System Owned
- Smart Home
Outdoor Features
- Covered patio or porch
- Outdoor Fireplace
- Fire Pit
Schools
- Southwest Elementary School
- Cesar Chavez High School
Utilities
- Central Air
- Heating System Uses Natural Gas
- Water Purifier
- High Speed Internet
- Cable TV Available
Additional Features
- No Interior Steps
- ENERGY STAR Qualified Equipment for Heating
Listing and Financial Details
- Tax Lot 195
- Assessor Parcel Number 300-16-403
Community Details
Overview
- Association fees include ground maintenance, street maintenance
- Southern Hills Association, Phone Number (602) 957-9191
- Built by Woodside
- Southern Highlands Amd Subdivision
Recreation
- Community Playground
- Bike Trail
Security
- Gated Community
Ownership History
Purchase Details
Purchase Details
Home Financials for this Owner
Home Financials are based on the most recent Mortgage that was taken out on this home.Purchase Details
Home Financials for this Owner
Home Financials are based on the most recent Mortgage that was taken out on this home.Similar Homes in the area
Home Values in the Area
Average Home Value in this Area
Purchase History
| Date | Buyer | Sale Price | Title Company |
|---|---|---|---|
| Enrique Rodriguez-Santillan And Maria Antonie | -- | None Listed On Document | |
| Rodriguez Enrique | $570,000 | Chicago Title | |
| Williamson Eliza A | $233,523 | Security Title Agency |
Mortgage History
| Date | Status | Borrower | Loan Amount |
|---|---|---|---|
| Previous Owner | Williamson Eliza A | $201,310 | |
| Previous Owner | Williamson Eliza A | $241,229 |
Property History
| Date | Event | Price | Change | Sq Ft Price |
|---|---|---|---|---|
| 03/26/2024 03/26/24 | Sold | $570,000 | -3.9% | $212 / Sq Ft |
| 03/04/2024 03/04/24 | Pending | -- | -- | -- |
| 02/28/2024 02/28/24 | Price Changed | $592,900 | -1.2% | $221 / Sq Ft |
| 02/01/2024 02/01/24 | For Sale | $599,900 | -- | $223 / Sq Ft |
Tax History Compared to Growth
Tax History
| Year | Tax Paid | Tax Assessment Tax Assessment Total Assessment is a certain percentage of the fair market value that is determined by local assessors to be the total taxable value of land and additions on the property. | Land | Improvement |
|---|---|---|---|---|
| 2025 | $4,143 | $31,457 | -- | -- |
| 2024 | $4,017 | $29,959 | -- | -- |
| 2023 | $4,017 | $41,910 | $8,380 | $33,530 |
| 2022 | $3,934 | $31,380 | $6,270 | $25,110 |
| 2021 | $4,057 | $30,550 | $6,110 | $24,440 |
| 2020 | $4,006 | $29,270 | $5,850 | $23,420 |
| 2019 | $3,870 | $27,450 | $5,490 | $21,960 |
| 2018 | $3,759 | $26,330 | $5,260 | $21,070 |
| 2017 | $3,504 | $23,650 | $4,730 | $18,920 |
| 2016 | $3,324 | $22,220 | $4,440 | $17,780 |
| 2015 | $3,089 | $22,620 | $4,520 | $18,100 |
Agents Affiliated with this Home
-
Amy Brooks

Seller's Agent in 2024
Amy Brooks
HomeSmart
(480) 529-5893
1 in this area
36 Total Sales
-
Laura Pentecost

Seller Co-Listing Agent in 2024
Laura Pentecost
HomeSmart
(602) 702-7001
1 in this area
57 Total Sales
-
Giannina Konopka

Buyer's Agent in 2024
Giannina Konopka
HomeSmart
(480) 789-2225
1 in this area
6 Total Sales
Map
Source: Arizona Regional Multiple Listing Service (ARMLS)
MLS Number: 6656506
APN: 300-16-403
- 2605 W Piedmont Rd Unit 30
- 2413 W Kachina Trail
- 2620 W Piedmont Rd
- 2609 W Mcneil St
- 2323 W Kachina Trail
- 2315 W Kachina Trail
- 2311 W Dobbins Rd
- 2213 W Dobbins Rd Unit A
- 2316 W Moody Trail
- 2211 W Dobbins Rd Unit A
- 10031 S 23rd Dr
- 10035 S 23rd Dr
- 10039 S 23rd Dr
- 10043 S 23rd Dr
- 2727 W La Mirada Dr
- 2735 W La Mirada Dr
- 224Z W Olney Dr Unit A
- 8841 S 27th Ave
- 2315 W Pearce Rd
- 2403 W Lodge Dr
- 2433 W Hayduk Rd
- 2437 W Hayduk Rd
- 2429 W Hayduk Rd
- 2505 W Hayduk Rd
- 2432 W Hayduk Rd
- 2425 W Hayduk Rd
- 2436 W Hayduk Rd
- 2428 W Hayduk Rd
- 2509 W Hayduk Rd
- 2508 W Hayduk Rd
- 2424 W Hayduk Rd
- 2421 W Hayduk Rd
- 2432 W Piedmont Rd
- 2506 W Piedmont Rd
- 2513 W Hayduk Rd
- 2512 W Hayduk Rd
- 2420 W Hayduk Rd
- 2510 W Piedmont Rd
- 2416 W Hayduk Rd
- 2514 W Piedmont Rd
