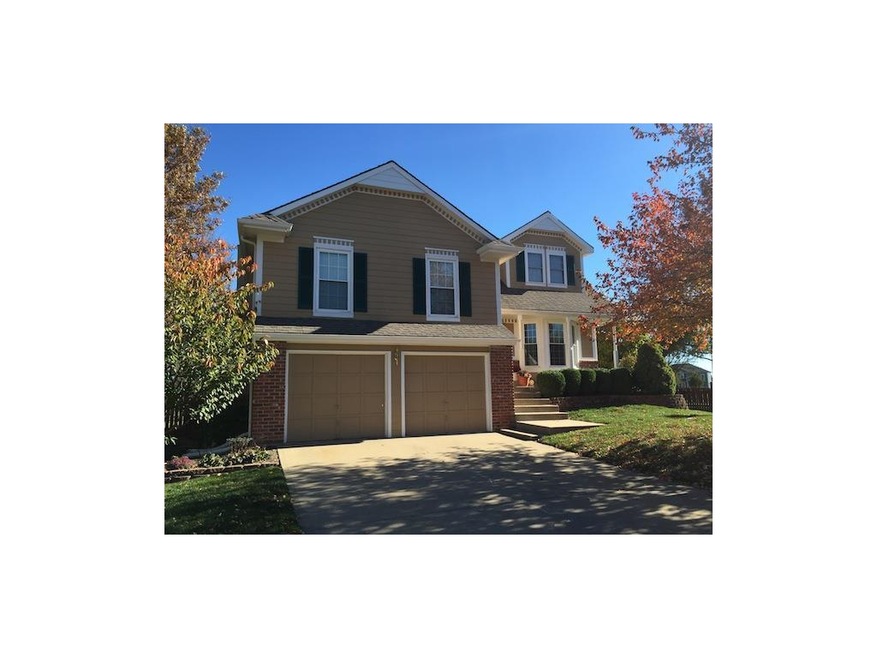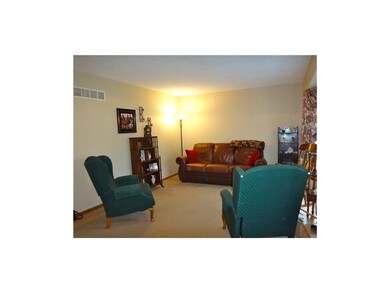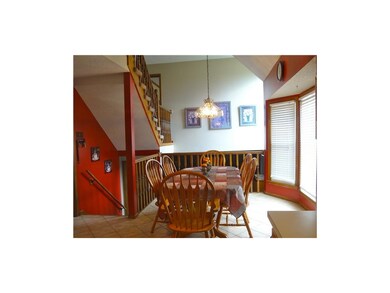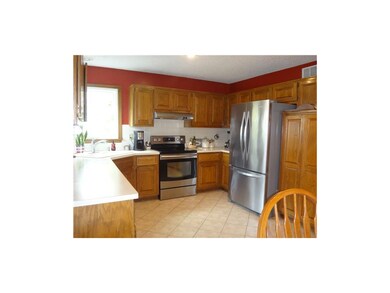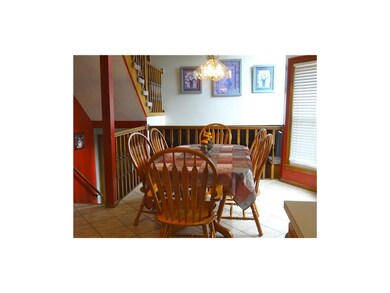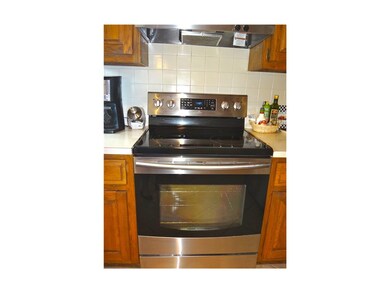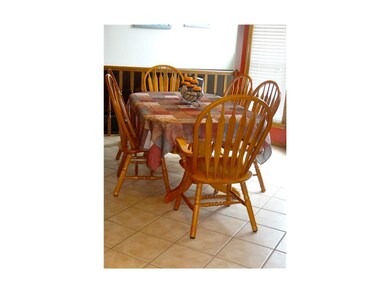
2433 W Post Oak Rd Olathe, KS 66061
Highlights
- Dock Available
- Lake Privileges
- Vaulted Ceiling
- Prairie Center Elementary School Rated A-
- Family Room with Fireplace
- Traditional Architecture
About This Home
As of July 2025Awesome Atrium in Persimmon Hill. 4 bd, 2.5 baths w/finished W/O. Sun drenched plan w/living, family & brkfst rooms. Open kitchen w/vaulted ceilings, new S/S appliances, pantry & lots of counter & cabinet space. Spacious master suite w/see thru-fireplace & whirlpool tub & skylight. Multiple living areas, & still plenty of storage. New windows, ceramic tile& blinds thru-out. Huge backyard, on a culdesac. Amenities include:3 pools, tennis,wlking trls & private lake. Elementary, Middle & new Olathe West coming soon!
Last Agent to Sell the Property
Compass Realty Group License #SP00053464 Listed on: 11/06/2015

Home Details
Home Type
- Single Family
Est. Annual Taxes
- $2,401
Year Built
- Built in 1987
Lot Details
- Cul-De-Sac
- Wood Fence
- Level Lot
- Many Trees
HOA Fees
- $21 Monthly HOA Fees
Parking
- 2 Car Attached Garage
- Inside Entrance
- Front Facing Garage
- Garage Door Opener
Home Design
- Traditional Architecture
- Composition Roof
- Wood Siding
Interior Spaces
- 2,186 Sq Ft Home
- Wet Bar: Carpet, Built-in Features, Fireplace, Shades/Blinds, Ceramic Tiles, Shower Over Tub, Double Vanity, Separate Shower And Tub, Whirlpool Tub, Ceiling Fan(s), Pantry
- Built-In Features: Carpet, Built-in Features, Fireplace, Shades/Blinds, Ceramic Tiles, Shower Over Tub, Double Vanity, Separate Shower And Tub, Whirlpool Tub, Ceiling Fan(s), Pantry
- Vaulted Ceiling
- Ceiling Fan: Carpet, Built-in Features, Fireplace, Shades/Blinds, Ceramic Tiles, Shower Over Tub, Double Vanity, Separate Shower And Tub, Whirlpool Tub, Ceiling Fan(s), Pantry
- Skylights
- Wood Burning Fireplace
- Gas Fireplace
- Shades
- Plantation Shutters
- Drapes & Rods
- Family Room with Fireplace
- 2 Fireplaces
- Great Room
- Combination Kitchen and Dining Room
- Workshop
- Finished Basement
Kitchen
- Electric Oven or Range
- Dishwasher
- Granite Countertops
- Laminate Countertops
- Disposal
Flooring
- Wall to Wall Carpet
- Linoleum
- Laminate
- Stone
- Ceramic Tile
- Luxury Vinyl Plank Tile
- Luxury Vinyl Tile
Bedrooms and Bathrooms
- 4 Bedrooms
- Cedar Closet: Carpet, Built-in Features, Fireplace, Shades/Blinds, Ceramic Tiles, Shower Over Tub, Double Vanity, Separate Shower And Tub, Whirlpool Tub, Ceiling Fan(s), Pantry
- Walk-In Closet: Carpet, Built-in Features, Fireplace, Shades/Blinds, Ceramic Tiles, Shower Over Tub, Double Vanity, Separate Shower And Tub, Whirlpool Tub, Ceiling Fan(s), Pantry
- Double Vanity
- Whirlpool Bathtub
- Carpet
Laundry
- Laundry Room
- Laundry on lower level
Home Security
- Storm Doors
- Fire and Smoke Detector
Outdoor Features
- Dock Available
- Lake Privileges
- Enclosed Patio or Porch
- Playground
Schools
- Prairie Center Elementary School
- Olathe North High School
Additional Features
- City Lot
- Central Heating and Cooling System
Listing and Financial Details
- Assessor Parcel Number DP57600002 0018
Community Details
Overview
- Association fees include curbside recycling
- Persimmon Hill Subdivision
Recreation
- Tennis Courts
- Community Pool
- Trails
Ownership History
Purchase Details
Home Financials for this Owner
Home Financials are based on the most recent Mortgage that was taken out on this home.Purchase Details
Home Financials for this Owner
Home Financials are based on the most recent Mortgage that was taken out on this home.Purchase Details
Home Financials for this Owner
Home Financials are based on the most recent Mortgage that was taken out on this home.Purchase Details
Home Financials for this Owner
Home Financials are based on the most recent Mortgage that was taken out on this home.Similar Homes in Olathe, KS
Home Values in the Area
Average Home Value in this Area
Purchase History
| Date | Type | Sale Price | Title Company |
|---|---|---|---|
| Warranty Deed | -- | Security 1St Title | |
| Warranty Deed | -- | Platinum Title | |
| Deed | -- | Kansas City Title | |
| Warranty Deed | -- | Old Republic Title Co Of Ks |
Mortgage History
| Date | Status | Loan Amount | Loan Type |
|---|---|---|---|
| Open | $192,250 | New Conventional | |
| Previous Owner | $318,250 | New Conventional | |
| Previous Owner | $100,000 | Credit Line Revolving | |
| Previous Owner | $12,000 | Commercial | |
| Previous Owner | $198,341 | New Conventional | |
| Previous Owner | $141,000 | New Conventional | |
| Previous Owner | $142,000 | New Conventional | |
| Previous Owner | $147,000 | New Conventional | |
| Previous Owner | $145,600 | New Conventional | |
| Previous Owner | $152,000 | New Conventional | |
| Previous Owner | $10,000 | New Conventional | |
| Previous Owner | $128,400 | Purchase Money Mortgage |
Property History
| Date | Event | Price | Change | Sq Ft Price |
|---|---|---|---|---|
| 07/16/2025 07/16/25 | Sold | -- | -- | -- |
| 06/24/2025 06/24/25 | Pending | -- | -- | -- |
| 06/20/2025 06/20/25 | For Sale | $400,000 | +23.1% | $174 / Sq Ft |
| 08/02/2022 08/02/22 | Sold | -- | -- | -- |
| 07/10/2022 07/10/22 | Pending | -- | -- | -- |
| 06/30/2022 06/30/22 | For Sale | $325,000 | +58.5% | $142 / Sq Ft |
| 12/18/2015 12/18/15 | Sold | -- | -- | -- |
| 11/14/2015 11/14/15 | Pending | -- | -- | -- |
| 11/06/2015 11/06/15 | For Sale | $205,000 | -- | $94 / Sq Ft |
Tax History Compared to Growth
Tax History
| Year | Tax Paid | Tax Assessment Tax Assessment Total Assessment is a certain percentage of the fair market value that is determined by local assessors to be the total taxable value of land and additions on the property. | Land | Improvement |
|---|---|---|---|---|
| 2024 | $4,303 | $38,433 | $8,946 | $29,487 |
| 2023 | $4,411 | $38,525 | $8,137 | $30,388 |
| 2022 | $3,443 | $29,383 | $7,397 | $21,986 |
| 2021 | $3,219 | $26,117 | $6,729 | $19,388 |
| 2020 | $3,128 | $25,162 | $6,116 | $19,046 |
| 2019 | $3,252 | $25,967 | $6,116 | $19,851 |
| 2018 | $2,896 | $25,691 | $5,558 | $20,133 |
| 2017 | $3,025 | $23,747 | $5,291 | $18,456 |
| 2016 | $2,823 | $22,747 | $5,291 | $17,456 |
| 2015 | $2,551 | $20,596 | $5,291 | $15,305 |
| 2013 | -- | $17,745 | $4,773 | $12,972 |
Agents Affiliated with this Home
-
Karla Muncie

Seller's Agent in 2025
Karla Muncie
Realty Executives
(913) 207-0952
11 in this area
63 Total Sales
-
Gina Walton

Buyer's Agent in 2025
Gina Walton
Keller Williams Realty Partners Inc.
(913) 449-1950
69 in this area
214 Total Sales
-
Jackie Lennon

Seller's Agent in 2022
Jackie Lennon
KW Diamond Partners
(816) 268-4231
20 in this area
75 Total Sales
-
Lisa Moore

Seller's Agent in 2015
Lisa Moore
Compass Realty Group
(816) 280-2773
122 in this area
394 Total Sales
-
Mallorie Moore

Seller Co-Listing Agent in 2015
Mallorie Moore
Compass Realty Group
(913) 707-2623
15 in this area
56 Total Sales
Map
Source: Heartland MLS
MLS Number: 1965368
APN: DP57600002-0018
- 2682 W Park St
- 2696 W Park St
- 2695 W Park St
- 2651 W Park St
- 2749 W Dartmouth St
- 2311 W Sage Cir
- The Payton Plan at Prairie Farms
- The Dakota Plan at Prairie Farms
- The Ashland Plan at Prairie Farms
- The Apex Plan at Prairie Farms
- The Levi Plan at Prairie Farms
- The Sydney III Plan at Prairie Farms
- The Brooklyn II Plan at Prairie Farms
- The Levi II Plan at Prairie Farms
- The Paxton III Plan at Prairie Farms
- The Harlow V Plan at Prairie Farms
- 2297 W Park St
- 2988 W Sitka Dr
- 281 S Singletree St
- 324 S Mesquite St
