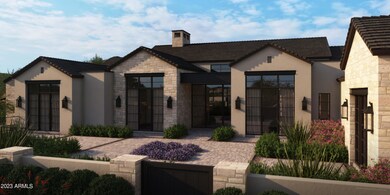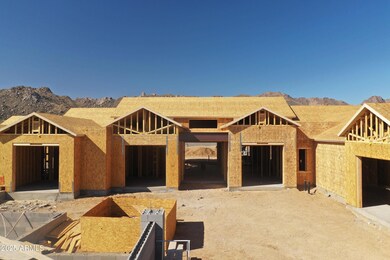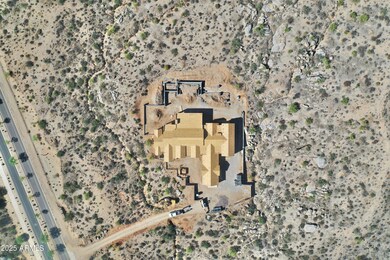
24334 N 128th St Scottsdale, AZ 85255
Dynamite Foothills NeighborhoodEstimated payment $26,846/month
Highlights
- Horses Allowed On Property
- Heated Spa
- 3 Acre Lot
- Sonoran Trails Middle School Rated A-
- RV Garage
- Mountain View
About This Home
Construction is officially underway on this stunning 5,000 sqft custom contemporary farmhouse by Encore Design Group, perfectly positioned on a rare 3-acre lot with no HOA, just steps from Tom's Thumb Trailhead in Scottsdale's high desert. Blending bold architectural volume with refined comfort, this home is centered around a vaulted 24' x 24' great room with 15' ceilings and seamless flow to the outdoors. The design features 5 spacious bedrooms, 4.5 bathrooms, a dedicated game/theater room, private home office, and a chef's kitchen with prep kitchen and wine niche. Garage space includes an oversized 3-car (26' x 36') garage plus a 52' deep RV garage with 16' ceilings, ideal for car collectors, RV owners, or hobbyists. The backyard oasis includes an outdoor kitchen with a stone fireplace, custom pool with a separate integrated spa, sunken fire pit perfect for stargazing, an expansive artificial turf zone, lush plantings with mature desert trees, boulders, & revegetated NAOS area, & last but not least a fully irrigated and privately fenced backyard ideal for entertaining and family living. The property is located in a serene desert setting with panoramic mountain views, this property offers unmatched privacy, peace, and proximity to trails, golf, and shopping. Estimated completion early 2026.
Listing Agent
Gentry Real Estate Brokerage Phone: 480-322-3720 License #SA680070000 Listed on: 07/16/2025

Property Details
Home Type
- Multi-Family
Est. Annual Taxes
- $995
Year Built
- Built in 2025 | Under Construction
Lot Details
- 3 Acre Lot
- Private Streets
- Desert faces the front and back of the property
- Block Wall Fence
- Artificial Turf
- Front and Back Yard Sprinklers
- Sprinklers on Timer
- Private Yard
Parking
- 5 Car Garage
- Electric Vehicle Home Charger
- Garage ceiling height seven feet or more
- Tandem Garage
- Garage Door Opener
- Circular Driveway
- RV Garage
Home Design
- Designed by Encore Design Group Architects
- Contemporary Architecture
- Property Attached
- Wood Frame Construction
- Spray Foam Insulation
- Tile Roof
- Metal Roof
- Block Exterior
- Stone Exterior Construction
Interior Spaces
- 5,000 Sq Ft Home
- 1-Story Property
- Wet Bar
- Vaulted Ceiling
- Ceiling Fan
- Gas Fireplace
- Double Pane Windows
- ENERGY STAR Qualified Windows with Low Emissivity
- Family Room with Fireplace
- 3 Fireplaces
- Living Room with Fireplace
- Mountain Views
- Washer and Dryer Hookup
Kitchen
- Eat-In Kitchen
- Gas Cooktop
- Built-In Microwave
- ENERGY STAR Qualified Appliances
- Kitchen Island
- Granite Countertops
Flooring
- Wood
- Tile
Bedrooms and Bathrooms
- 6 Bedrooms
- Fireplace in Primary Bedroom
- Primary Bathroom is a Full Bathroom
- 4.5 Bathrooms
- Dual Vanity Sinks in Primary Bathroom
- Bathtub With Separate Shower Stall
Home Security
- Security System Owned
- Smart Home
Pool
- Heated Spa
- Heated Pool
- Fence Around Pool
Outdoor Features
- Covered Patio or Porch
- Outdoor Fireplace
- Fire Pit
- Outdoor Storage
- Built-In Barbecue
Schools
- Desert Sun Academy Elementary School
- Sonoran Trails Middle School
- Cactus Shadows High School
Utilities
- Ducts Professionally Air-Sealed
- Central Air
- Heating System Uses Natural Gas
- Water Softener
- High Speed Internet
- Cable TV Available
Additional Features
- No Interior Steps
- ENERGY STAR Qualified Equipment
- Horses Allowed On Property
Listing and Financial Details
- Home warranty included in the sale of the property
- Tax Lot 3
- Assessor Parcel Number 217-01-018-S
Community Details
Overview
- No Home Owners Association
- Association fees include no fees
- Built by Diamante Homes
Recreation
- Bike Trail
Map
Home Values in the Area
Average Home Value in this Area
Tax History
| Year | Tax Paid | Tax Assessment Tax Assessment Total Assessment is a certain percentage of the fair market value that is determined by local assessors to be the total taxable value of land and additions on the property. | Land | Improvement |
|---|---|---|---|---|
| 2025 | $1,040 | $18,882 | $18,882 | -- |
| 2024 | $995 | $17,983 | $17,983 | -- |
| 2023 | $995 | $74,415 | $74,415 | $0 |
| 2022 | $958 | $58,560 | $58,560 | $0 |
| 2021 | $1,040 | $53,130 | $53,130 | $0 |
| 2020 | $1,022 | $46,425 | $46,425 | $0 |
| 2019 | $991 | $53,535 | $53,535 | $0 |
| 2018 | $964 | $52,020 | $52,020 | $0 |
| 2017 | $928 | $50,595 | $50,595 | $0 |
| 2016 | $924 | $51,345 | $51,345 | $0 |
| 2015 | $932 | $33,168 | $33,168 | $0 |
Property History
| Date | Event | Price | Change | Sq Ft Price |
|---|---|---|---|---|
| 07/16/2025 07/16/25 | For Sale | $4,950,000 | -- | $990 / Sq Ft |
Purchase History
| Date | Type | Sale Price | Title Company |
|---|---|---|---|
| Warranty Deed | $1,170,000 | Security Title Agency | |
| Cash Sale Deed | $612,000 | Empire West Title Agency Llc |
Mortgage History
| Date | Status | Loan Amount | Loan Type |
|---|---|---|---|
| Open | $1,170,000 | New Conventional |
Similar Homes in the area
Source: Arizona Regional Multiple Listing Service (ARMLS)
MLS Number: 6893576
APN: 217-01-018S
- 24422 N 128th St
- 0 N 128th St Unit 6863468
- 0 N 128th St Unit 9 6821002
- 24023 N 127th Way
- 24651 N 127th Way Unit 30
- Cavallo Plan at Shadow Ridge
- Cheval Plan at Shadow Ridge
- Etalon Plan at Shadow Ridge
- 24046 N 126th Place
- 12856 E Rosewood Dr
- 12668 E Juan Tabo Rd Unit 15
- 24079 125th St
- 12795 E Chama Rd Unit 10
- Sedona Plan at Sereno Canyon - Manor Collection
- Tonto Plan at Sereno Canyon - Manor Collection
- Windgate Plan at Sereno Canyon - Manor Collection
- 12659 E Shadow Ridge Dr
- 23964 N 128th Place
- 24873 N 125th St
- 12686 E Black Rock Rd
- 13020 E De la o Rd
- 24062 N 123rd Way
- 24911 N 124th St
- 12411 E Troon Vista Dr
- 12378 E Troon Vista Dr
- 11934 E Sand Hills Rd
- 24808 N 118th Place Unit ID1255431P
- 11741 E Parkview Ln
- 11531 E Juan Tabo Rd
- 11434 E Juan Tabo Rd
- 11539 E Bronco Trail
- 11525 E Desert Willow Dr
- 11516 E Ranch Gate Rd
- 11542 E Desert Willow Dr
- 26362 N 115th St
- 27115 N 137th St
- 27309 N 136th St
- 14032 E Cavedale Dr
- 25555 N Windy Walk Dr Unit 17
- 25555 N Windy Walk Dr Unit 24






