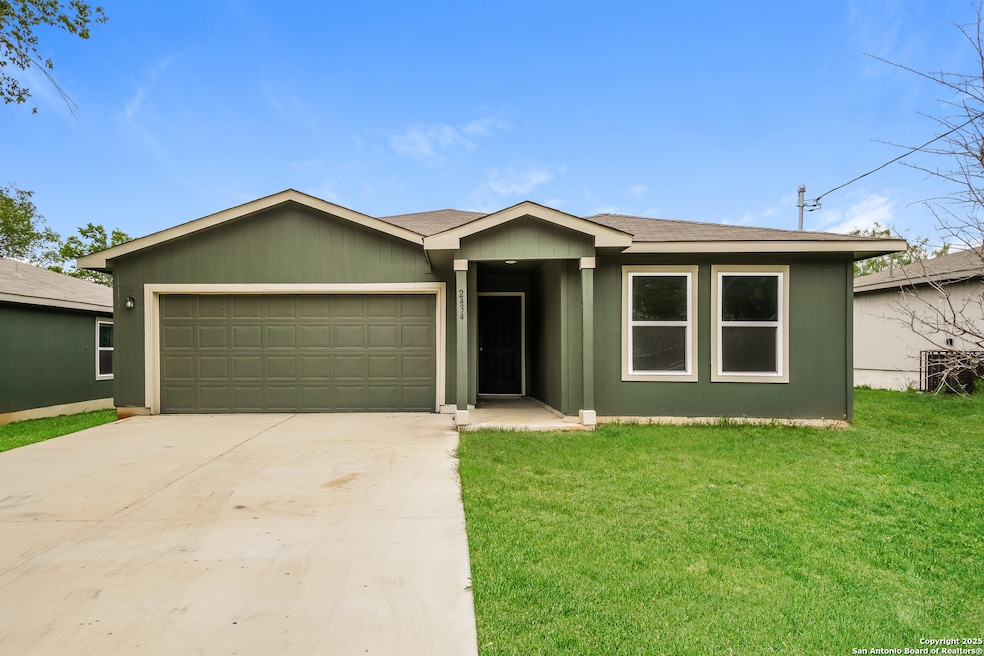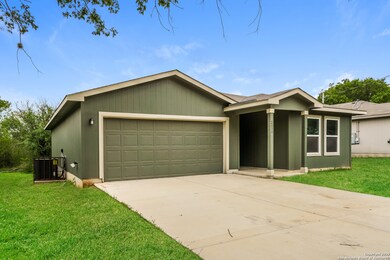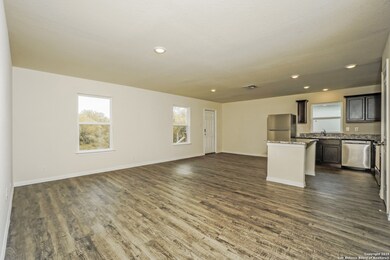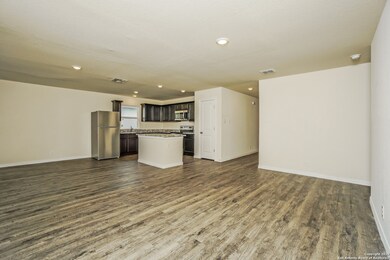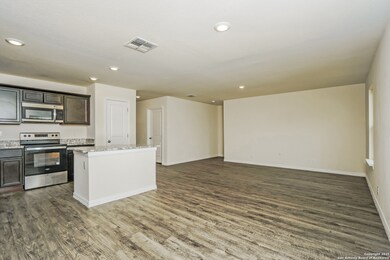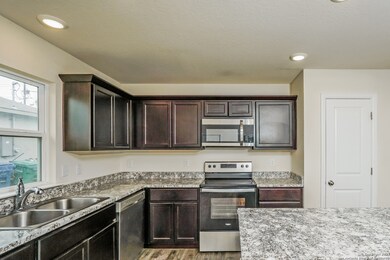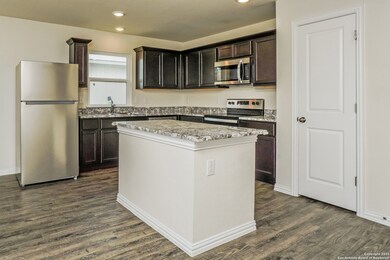
2434 Bermuda San Antonio, TX 78222
East Side NeighborhoodEstimated payment $1,790/month
Total Views
2,536
3
Beds
2
Baths
1,297
Sq Ft
$189
Price per Sq Ft
About This Home
Home for sale featuring 3 bedrooms, 2 bathrooms, an open concept floor plan and many more modern amenities throughout. The kitchen boasts a large island with upgraded countertops and energy-efficient appliances. Private master includes ensuite bathroom and walk in closet.
Listing Agent
Arthur Chung
Everystate Listed on: 05/29/2025
Home Details
Home Type
- Single Family
Est. Annual Taxes
- $5,582
Year Built
- Built in 2022
Parking
- 2 Car Garage
Home Design
- Slab Foundation
- Composition Roof
- Vinyl Siding
Interior Spaces
- 1,297 Sq Ft Home
- Property has 1 Level
- Vinyl Flooring
Kitchen
- Stove
- Microwave
- Dishwasher
Bedrooms and Bathrooms
- 3 Bedrooms
- 2 Full Bathrooms
Schools
- Hirsch Elementary School
- Davis Middle School
- Sam Houston High School
Additional Features
- 6,621 Sq Ft Lot
- Central Heating and Cooling System
Community Details
- Built by Ameritex Homes
- Green Acres Subdivision
Listing and Financial Details
- Legal Lot and Block 4 / 2
- Assessor Parcel Number 161990020040
Map
Create a Home Valuation Report for This Property
The Home Valuation Report is an in-depth analysis detailing your home's value as well as a comparison with similar homes in the area
Home Values in the Area
Average Home Value in this Area
Tax History
| Year | Tax Paid | Tax Assessment Tax Assessment Total Assessment is a certain percentage of the fair market value that is determined by local assessors to be the total taxable value of land and additions on the property. | Land | Improvement |
|---|---|---|---|---|
| 2025 | $5,271 | $213,678 | $44,950 | $168,728 |
| 2024 | $5,271 | $216,000 | $44,950 | $171,050 |
| 2023 | $5,271 | $225,050 | $44,950 | $180,100 |
| 2022 | $1,061 | $39,140 | $39,140 | $0 |
| 2021 | $405 | $14,500 | $14,500 | $0 |
| 2020 | $342 | $12,060 | $12,060 | $0 |
| 2019 | $320 | $11,150 | $11,150 | $0 |
| 2018 | $328 | $11,550 | $11,550 | $0 |
| 2017 | $412 | $14,590 | $14,590 | $0 |
| 2016 | $412 | $14,590 | $14,590 | $0 |
| 2015 | -- | $14,590 | $14,590 | $0 |
| 2014 | -- | $14,590 | $0 | $0 |
Source: Public Records
Property History
| Date | Event | Price | Change | Sq Ft Price |
|---|---|---|---|---|
| 05/29/2025 05/29/25 | For Sale | $245,000 | -- | $189 / Sq Ft |
Source: San Antonio Board of REALTORS®
Purchase History
| Date | Type | Sale Price | Title Company |
|---|---|---|---|
| Special Warranty Deed | -- | -- | |
| Deed | -- | None Listed On Document |
Source: Public Records
Mortgage History
| Date | Status | Loan Amount | Loan Type |
|---|---|---|---|
| Open | $250,000,000 | New Conventional | |
| Previous Owner | $130,000 | Stand Alone Second |
Source: Public Records
Similar Homes in San Antonio, TX
Source: San Antonio Board of REALTORS®
MLS Number: 1870992
APN: 16199-002-0040
Nearby Homes
- 5318 Natho St
- 2716 Wayne Dr
- 2518 Mcnutt St
- 2719 Bermuda
- 2442 Christian Dr
- 5707 Lake Cove
- 2826 Christian Dr
- 2738 Ravina St
- 2623 Irwin Dr
- 2830 Christian Dr
- 5215 Thistle Place
- 5026 Lakewood Dr
- 5034 Hershey Dr
- 5314 Hickory Place
- 5223 Flying Hooves
- 5034 Creekmoor Dr
- 5406 Flying Hooves
- 5819 Lake Bluff
- 5303 Thistle Place
- 5210 Thistle Place
- 2718 Bermuda Dr
- 5706 Lake Cove
- 2738 Ravina St
- 5239 Hickory Place
- 5319 Flying Hooves
- 4907 Stoneleigh Dr
- 2610 Lakebriar St
- 5614 Rosillo Gate
- 5014 Benham Dr
- 5811 Spanish Dawn
- 5934 Lake Bank St
- 6006 Lakefront St
- 3607 Southton View
- 6022 Still Meadow
- 3022 Lake Grande St
- 6003 Flower Meadow
- 6039 Still Meadow
- 4035 Salado Crest
- 6046 Mountain Meadow
- 3726 Southton View
