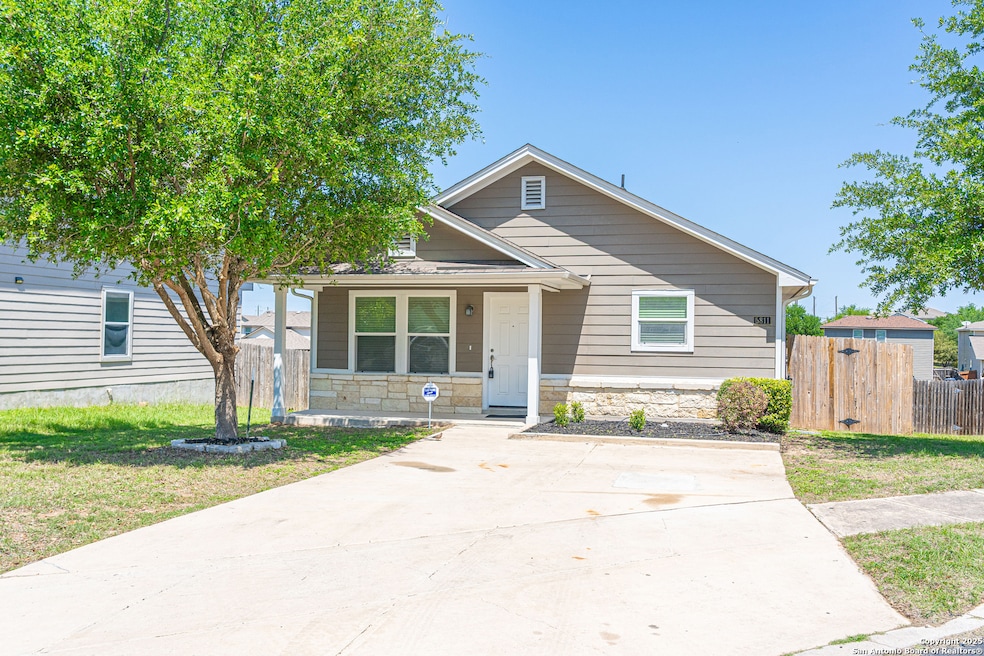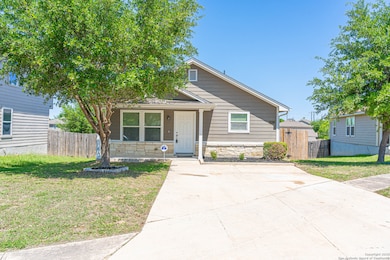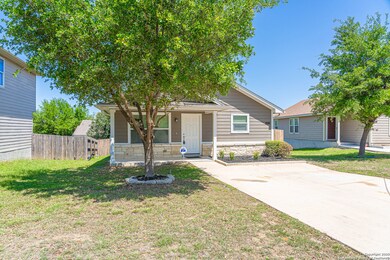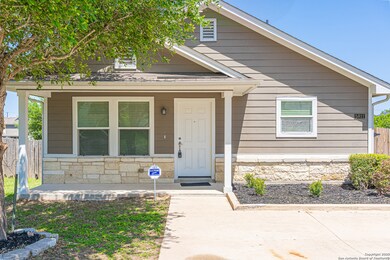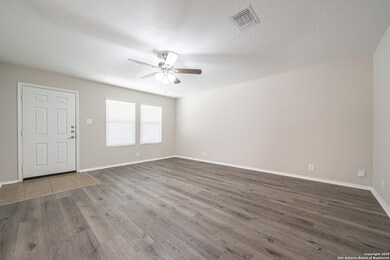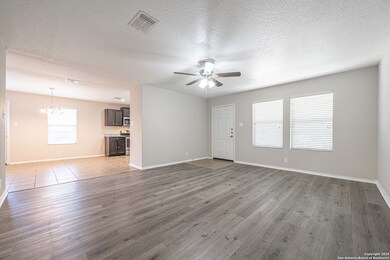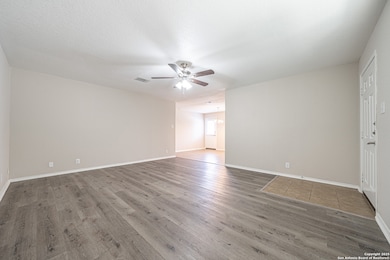5811 Spanish Dawn San Antonio, TX 78222
East Side NeighborhoodHighlights
- Central Heating and Cooling System
- Ceiling Fan
- 1-Story Property
About This Home
Welcome to this charming 3bd-2ba home in San Antonio, where modern updates meet timeless elegance. From updated paint on interiors and a welcoming curb appeal, this house exudes warmth and style. Inside, enjoy beautiful flooring throughout, updated AC, and a modern kitchen with spacious countertops. The spacious living room and fenced backyard offer the ideal space for entertaining or unwinding. With its blend of comfort and sophistication, this home is the perfect retreat.
Listing Agent
Ryan Flannery
PPMG of Texas, LLC Listed on: 04/15/2025
Home Details
Home Type
- Single Family
Est. Annual Taxes
- $4,554
Year Built
- Built in 2013
Lot Details
- 5,053 Sq Ft Lot
Home Design
- Slab Foundation
- Composition Roof
Interior Spaces
- 1,400 Sq Ft Home
- 1-Story Property
- Ceiling Fan
- Window Treatments
- Washer Hookup
Kitchen
- Stove
- Microwave
- Ice Maker
- Dishwasher
- Disposal
Bedrooms and Bathrooms
- 3 Bedrooms
- 2 Full Bathrooms
Schools
- Sinclair Elementary School
- Legacy Middle School
- E Central High School
Utilities
- Central Heating and Cooling System
- Electric Water Heater
Community Details
- Riposa Vita Subdivision
Listing and Financial Details
- Assessor Parcel Number 182390040130
Map
Source: San Antonio Board of REALTORS®
MLS Number: 1858573
APN: 18239-004-0130
- 5706 Spanish Dawn
- 5911 Autumn Lake
- 3511 Spanish Branch
- 3335 Lake Tahoe St
- 3226 Golden Dandelion
- 3222 Tumbleweed Hill
- 3227 Tumbleweed Hill
- 3219 Tumbleweed Hill
- 6102 Sandy Lake St
- 5727 Medina Farm
- 5222 Thistle Place
- 5235 Thistle Place
- 5303 Thistle Place
- 4006 Espada Ledge
- 5951 Pleasant Lake
- 2926 Lakeland Dr
- 3535 Lake Tahoe St
- 5215 Thistle Place
- 5238 Thistle Place
- 4018 Espada Falls
- 3226 Golden Dandelion
- 5731 Medina Farm
- 3903 Goliad Ford
- 6003 Pleasant Lake
- 5319 Flying Hooves
- 3022 Lake Grande St
- 3547 Lake Tahoe St
- 3835 Southton View
- 5239 Hickory Place
- 3547 Horizon Lake
- 6118 Southern Vista
- 5934 Lake Bank St
- 3507 Robin Meadow
- 4226 Toledo Mist
- 6339 Still Meadow
- 6003 Flower Meadow
- 6114 Blind Meadow
- 6406 Lake Superior St
- 6247 Still Meadow
- 6211 Still Meadow
