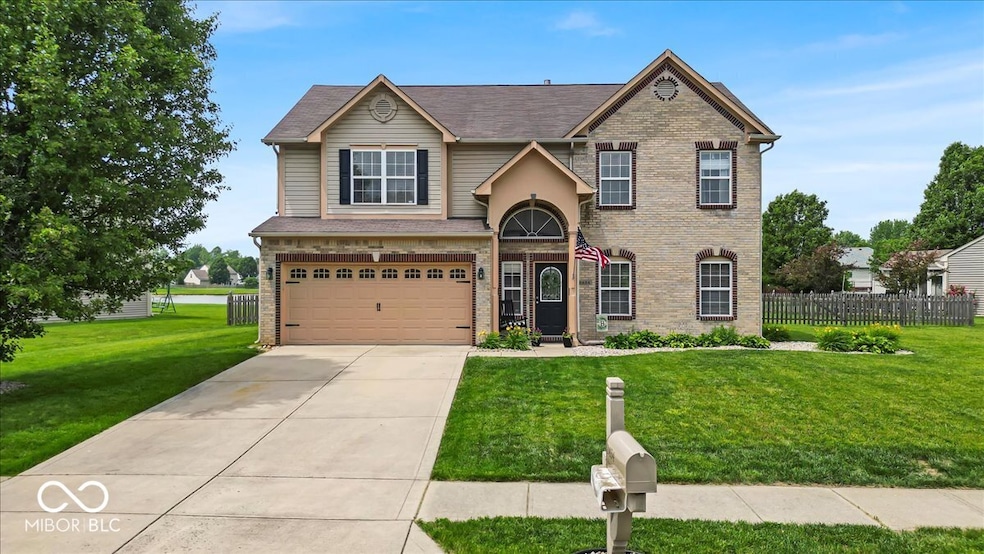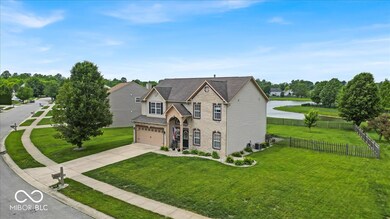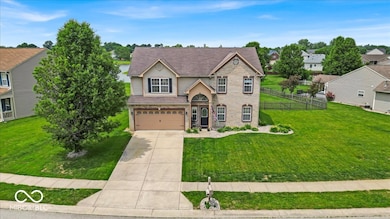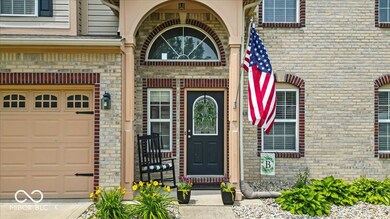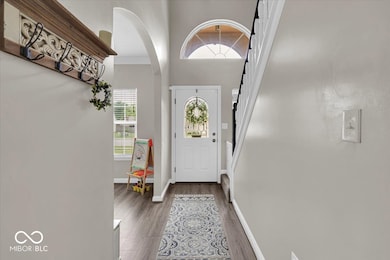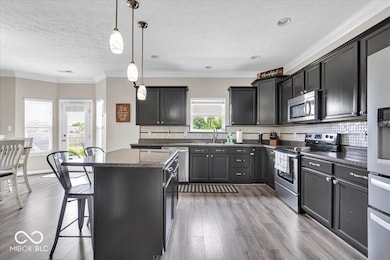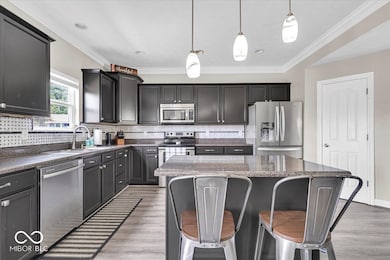2434 Burgundy Way Plainfield, IN 46168
Estimated payment $2,180/month
Highlights
- Traditional Architecture
- Wood Flooring
- Breakfast Area or Nook
- Cedar Elementary School Rated A
- High Ceiling
- 2 Car Attached Garage
About This Home
Welcome home to this stunning 4-bedroom, 2.5-bath residence with beautiful views and a brand new roof! The open-concept floor plan offers a spacious, airy feel and is filled with thoughtful upgrades, including waterproof laminate flooring, high ceilings, crown molding, and a large kitchen with a center island and breakfast nook. Upstairs, you'll find a convenient laundry area and generously sized bedrooms with plenty of natural light. The primary suite features raised ceilings, dual sinks, a soaking tub, and a walk-in shower. Step outside to a fenced backyard where you can relax and enjoy serene sunset views over the pond.
Home Details
Home Type
- Single Family
Est. Annual Taxes
- $3,208
Year Built
- Built in 2005
Lot Details
- 0.32 Acre Lot
HOA Fees
- $25 Monthly HOA Fees
Parking
- 2 Car Attached Garage
Home Design
- Traditional Architecture
- Slab Foundation
- Vinyl Construction Material
Interior Spaces
- 2-Story Property
- Crown Molding
- High Ceiling
- Entrance Foyer
- Attic Access Panel
Kitchen
- Breakfast Area or Nook
- Electric Oven
- Microwave
- Dishwasher
- Kitchen Island
Flooring
- Wood
- Carpet
- Laminate
- Vinyl
Bedrooms and Bathrooms
- 4 Bedrooms
- Walk-In Closet
- Soaking Tub
Laundry
- Dryer
- Washer
Utilities
- Forced Air Heating and Cooling System
- Heating System Uses Natural Gas
- Gas Water Heater
Community Details
- Auburn Meadows Subdivision
Listing and Financial Details
- Tax Lot 121
- Assessor Parcel Number 321022231016000022
Map
Home Values in the Area
Average Home Value in this Area
Tax History
| Year | Tax Paid | Tax Assessment Tax Assessment Total Assessment is a certain percentage of the fair market value that is determined by local assessors to be the total taxable value of land and additions on the property. | Land | Improvement |
|---|---|---|---|---|
| 2024 | $3,209 | $285,300 | $53,000 | $232,300 |
| 2023 | $2,927 | $261,900 | $48,200 | $213,700 |
| 2022 | $2,917 | $259,000 | $47,200 | $211,800 |
| 2021 | $2,676 | $228,500 | $44,300 | $184,200 |
| 2020 | $2,560 | $216,700 | $44,300 | $172,400 |
| 2019 | $2,407 | $201,200 | $42,200 | $159,000 |
| 2018 | $2,384 | $195,900 | $42,200 | $153,700 |
| 2017 | $1,988 | $188,800 | $40,600 | $148,200 |
| 2016 | $1,875 | $177,500 | $40,600 | $136,900 |
| 2014 | $1,750 | $175,000 | $39,800 | $135,200 |
| 2013 | $3,364 | $168,200 | $38,600 | $129,600 |
Property History
| Date | Event | Price | List to Sale | Price per Sq Ft | Prior Sale |
|---|---|---|---|---|---|
| 11/20/2025 11/20/25 | Price Changed | $360,000 | -1.4% | $157 / Sq Ft | |
| 10/27/2025 10/27/25 | For Sale | $365,000 | +55.3% | $159 / Sq Ft | |
| 03/22/2019 03/22/19 | Sold | $235,000 | 0.0% | $102 / Sq Ft | View Prior Sale |
| 02/22/2019 02/22/19 | Price Changed | $235,000 | +2.2% | $102 / Sq Ft | |
| 02/17/2019 02/17/19 | Pending | -- | -- | -- | |
| 02/13/2019 02/13/19 | For Sale | $229,900 | +15.0% | $100 / Sq Ft | |
| 08/03/2015 08/03/15 | Sold | $200,000 | +0.1% | $87 / Sq Ft | View Prior Sale |
| 06/14/2015 06/14/15 | Pending | -- | -- | -- | |
| 06/09/2015 06/09/15 | For Sale | $199,900 | -- | $87 / Sq Ft |
Purchase History
| Date | Type | Sale Price | Title Company |
|---|---|---|---|
| Warranty Deed | $235,000 | Title Alliance Of Indy Metro | |
| Warranty Deed | -- | Chicago Title | |
| Warranty Deed | -- | -- | |
| Warranty Deed | -- | None Available |
Mortgage History
| Date | Status | Loan Amount | Loan Type |
|---|---|---|---|
| Open | $242,755 | VA | |
| Previous Owner | $190,000 | New Conventional | |
| Previous Owner | $134,400 | New Conventional | |
| Previous Owner | $100,000 | New Conventional |
Source: MIBOR Broker Listing Cooperative®
MLS Number: 22070154
APN: 32-10-22-231-016.000-022
- 7128 Verwood Ct
- 6589 Avalon Blvd
- 7255 Martock Dr
- 0 S Avon Ave Unit MBR22032323
- 6862 Trailside Dr
- 7315 Hidden Valley Dr
- 7370 Hidden Valley Dr
- 1914 S State Rd
- 1914 Delp Ct
- 7686 Rolling Green Dr
- 2659 Dorset Dr
- 7440 Oakview Dr
- 6374 Timberbluff Cir
- 7574 Williamsburg Dr
- 6229 Catalpa Dr
- 2281 Oakmont Dr
- 2271 Oakmont Dr
- 7706 Wheelwright Ct
- 6012 Yellow Birch Ct
- 7155 E County Road 150 S
- 7081 Village Oaks Dr
- 7228 Village Oaks Dr
- 1698 Salina Dr
- 1381 Turner Trace Place S
- 1269 Bristol Place
- 7384 Cambridge Place
- 8059 Sydney Ln
- 2057 Downshire Hill Ct
- 1983 Collingwood Dr
- 2386 Twinleaf Dr
- 7581 Fallsworth Dr
- 250 N East St
- 1087 Marston Ln
- 7535 Allesley Dr
- 1111 Wessel Ln
- 234 E Main St
- 2310 Liatris Dr
- 743 Millbrook Dr
- 5973 Redcliff North Ln
- 711 Thornwood Ct
