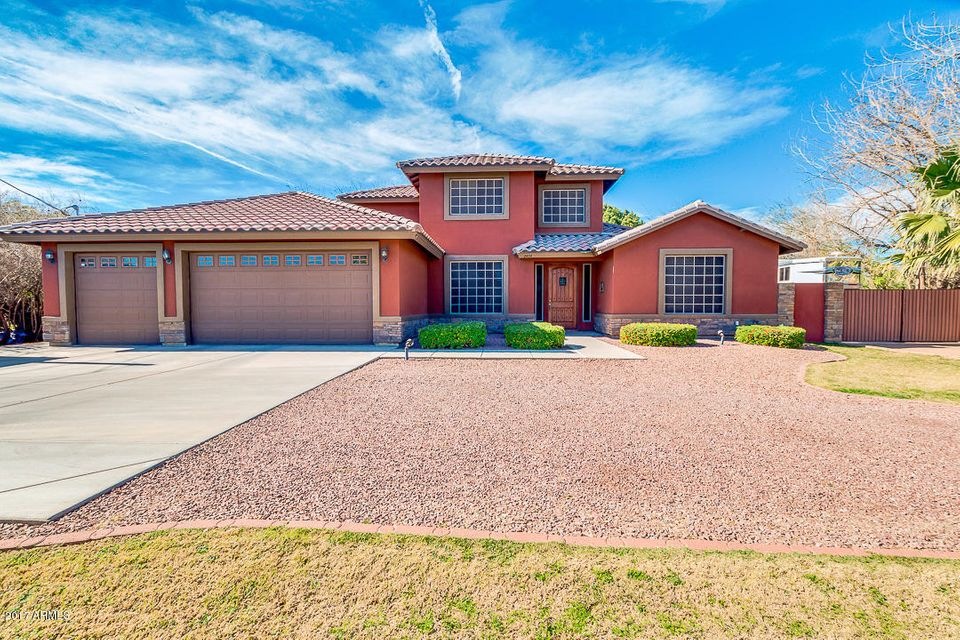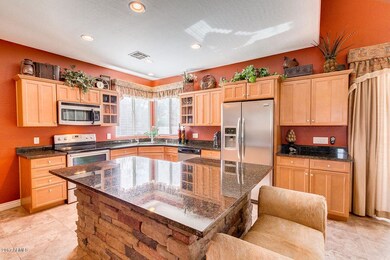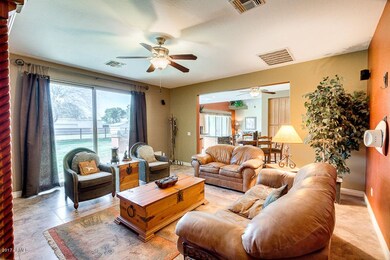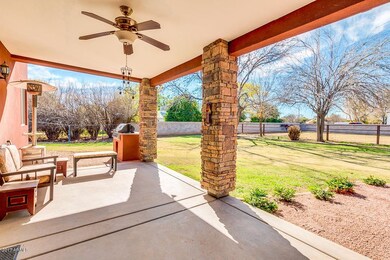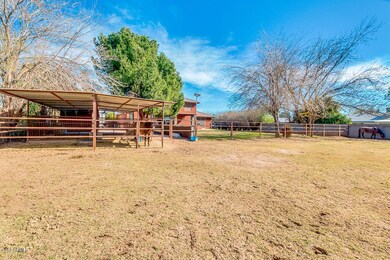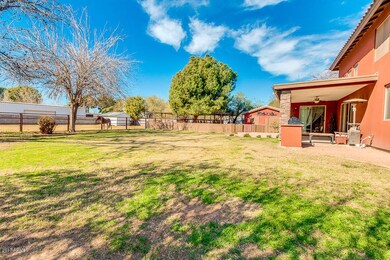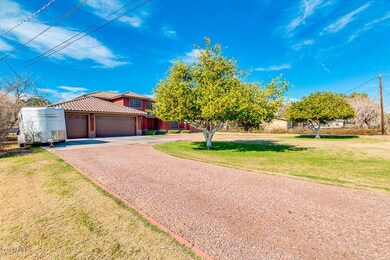
2434 N Mesa Dr Mesa, AZ 85201
Lehi NeighborhoodHighlights
- Equestrian Center
- The property is located in a historic district
- 0.75 Acre Lot
- Franklin at Brimhall Elementary School Rated A
- RV Gated
- Vaulted Ceiling
About This Home
As of March 2017Breathtaking 4 bed, 2.5 bath property located in Mesa! This stunning home features grassy/gravel front landscaping, 3 car garage, an RV gate, designer paint, formal living and dining area. The open kitchen offers matching stainless steel appliances, upgraded staggered cabinets with crown molding, recessed lighting, granite countertops, and a lovely island with breakfast bar. The spacious master bedroom boasts a private exit, full bath with double sinks, separate tub and step-in shower, & a walk-in closet. The amazing backyard is comprised of a grassy landscaping, covered patio, built-in BBQ, 3 new horse stalls, corral, and new high end tack room, and includes an added 8629 square foot adjacent lot which was purchased by the current owner. Other recent improvements include a 400 square foot block wall with 12 foot RV gate. The home also features irrigation in front and back, 2 AC units and a hot water heater that was installed in 2013. Dual pane windows make for an energy efficient home! Don't miss the opportunity to see what this outstanding home has to offer. Schedule a showing today!
Last Agent to Sell the Property
RE/MAX Excalibur License #SA544942000 Listed on: 02/03/2017

Home Details
Home Type
- Single Family
Est. Annual Taxes
- $2,466
Year Built
- Built in 2007
Lot Details
- 0.75 Acre Lot
- Block Wall Fence
- Chain Link Fence
- Front and Back Yard Sprinklers
- Grass Covered Lot
Parking
- 3 Car Garage
- Garage Door Opener
- Circular Driveway
- RV Gated
Home Design
- Santa Barbara Architecture
- Brick Exterior Construction
- Wood Frame Construction
- Tile Roof
- Stucco
Interior Spaces
- 2,575 Sq Ft Home
- 2-Story Property
- Vaulted Ceiling
- Ceiling Fan
- Double Pane Windows
- Low Emissivity Windows
- Solar Screens
Kitchen
- Eat-In Kitchen
- Breakfast Bar
- Built-In Microwave
- Kitchen Island
- Granite Countertops
Flooring
- Carpet
- Tile
Bedrooms and Bathrooms
- 4 Bedrooms
- Primary Bedroom on Main
- Primary Bathroom is a Full Bathroom
- 2.5 Bathrooms
- Dual Vanity Sinks in Primary Bathroom
- Hydromassage or Jetted Bathtub
- Bathtub With Separate Shower Stall
Outdoor Features
- Covered patio or porch
- Outdoor Storage
Location
- The property is located in a historic district
Schools
- Franklin East Elementary School
- Kerr Elementary Middle School
- Westwood High School
Horse Facilities and Amenities
- Equestrian Center
- Horse Automatic Waterer
- Horses Allowed On Property
- Horse Stalls
- Corral
- Tack Room
Utilities
- Refrigerated Cooling System
- Zoned Heating
- Water Filtration System
- Water Softener
- High Speed Internet
- Cable TV Available
Listing and Financial Details
- Assessor Parcel Number 136-15-007-L
Community Details
Overview
- No Home Owners Association
- Association fees include no fees
- Built by Custom
Recreation
- Bike Trail
Ownership History
Purchase Details
Home Financials for this Owner
Home Financials are based on the most recent Mortgage that was taken out on this home.Purchase Details
Home Financials for this Owner
Home Financials are based on the most recent Mortgage that was taken out on this home.Purchase Details
Home Financials for this Owner
Home Financials are based on the most recent Mortgage that was taken out on this home.Purchase Details
Home Financials for this Owner
Home Financials are based on the most recent Mortgage that was taken out on this home.Purchase Details
Home Financials for this Owner
Home Financials are based on the most recent Mortgage that was taken out on this home.Purchase Details
Home Financials for this Owner
Home Financials are based on the most recent Mortgage that was taken out on this home.Purchase Details
Home Financials for this Owner
Home Financials are based on the most recent Mortgage that was taken out on this home.Purchase Details
Home Financials for this Owner
Home Financials are based on the most recent Mortgage that was taken out on this home.Purchase Details
Home Financials for this Owner
Home Financials are based on the most recent Mortgage that was taken out on this home.Purchase Details
Home Financials for this Owner
Home Financials are based on the most recent Mortgage that was taken out on this home.Purchase Details
Purchase Details
Similar Homes in Mesa, AZ
Home Values in the Area
Average Home Value in this Area
Purchase History
| Date | Type | Sale Price | Title Company |
|---|---|---|---|
| Interfamily Deed Transfer | -- | Premier Title Agency | |
| Interfamily Deed Transfer | -- | First Arizona Title Agency | |
| Interfamily Deed Transfer | -- | First Arizona Title Agency | |
| Warranty Deed | $430,000 | First Arizona Title Agency | |
| Warranty Deed | $305,000 | First Arizona Title Agency | |
| Warranty Deed | $270,000 | Security Title Agency | |
| Interfamily Deed Transfer | -- | Magnus Title Agency | |
| Warranty Deed | $252,000 | Magnus Title Agency | |
| Quit Claim Deed | -- | None Available | |
| Warranty Deed | $205,000 | Premier Title Group Maricopa | |
| Interfamily Deed Transfer | -- | First American Title | |
| Interfamily Deed Transfer | -- | -- | |
| Warranty Deed | $122,000 | Fidelity National Title | |
| Interfamily Deed Transfer | -- | Transnation Title Ins Co | |
| Quit Claim Deed | -- | -- |
Mortgage History
| Date | Status | Loan Amount | Loan Type |
|---|---|---|---|
| Open | $387,000 | New Conventional | |
| Closed | $408,500 | New Conventional | |
| Previous Owner | $270,000 | New Conventional | |
| Previous Owner | $263,155 | FHA | |
| Previous Owner | $417,000 | Unknown | |
| Previous Owner | $417,000 | Purchase Money Mortgage | |
| Previous Owner | $417,000 | Purchase Money Mortgage | |
| Previous Owner | $153,700 | New Conventional | |
| Previous Owner | $147,900 | Unknown | |
| Previous Owner | $124,815 | Purchase Money Mortgage | |
| Previous Owner | $97,600 | New Conventional |
Property History
| Date | Event | Price | Change | Sq Ft Price |
|---|---|---|---|---|
| 03/20/2017 03/20/17 | Sold | $430,000 | -4.4% | $167 / Sq Ft |
| 02/08/2017 02/08/17 | Pending | -- | -- | -- |
| 02/03/2017 02/03/17 | For Sale | $450,000 | +47.5% | $175 / Sq Ft |
| 01/30/2013 01/30/13 | Sold | $305,000 | -0.8% | $118 / Sq Ft |
| 12/18/2012 12/18/12 | Pending | -- | -- | -- |
| 12/14/2012 12/14/12 | Price Changed | $307,400 | 0.0% | $119 / Sq Ft |
| 12/05/2012 12/05/12 | Price Changed | $307,500 | -0.1% | $119 / Sq Ft |
| 11/28/2012 11/28/12 | Price Changed | $307,700 | 0.0% | $119 / Sq Ft |
| 11/21/2012 11/21/12 | Price Changed | $307,800 | 0.0% | $120 / Sq Ft |
| 11/12/2012 11/12/12 | Price Changed | $307,900 | 0.0% | $120 / Sq Ft |
| 10/25/2012 10/25/12 | Price Changed | $308,000 | -0.6% | $120 / Sq Ft |
| 10/06/2012 10/06/12 | For Sale | $310,000 | +14.8% | $120 / Sq Ft |
| 04/25/2012 04/25/12 | Sold | $270,000 | -7.5% | $105 / Sq Ft |
| 02/29/2012 02/29/12 | Price Changed | $292,000 | -5.8% | $113 / Sq Ft |
| 02/24/2012 02/24/12 | Price Changed | $310,000 | +24.0% | $120 / Sq Ft |
| 12/27/2011 12/27/11 | Price Changed | $249,900 | -5.0% | $97 / Sq Ft |
| 12/12/2011 12/12/11 | Price Changed | $263,000 | -10.8% | $102 / Sq Ft |
| 09/19/2011 09/19/11 | Price Changed | $295,000 | -4.8% | $115 / Sq Ft |
| 08/08/2011 08/08/11 | Price Changed | $310,000 | -3.1% | $120 / Sq Ft |
| 07/15/2011 07/15/11 | For Sale | $320,000 | -- | $124 / Sq Ft |
Tax History Compared to Growth
Tax History
| Year | Tax Paid | Tax Assessment Tax Assessment Total Assessment is a certain percentage of the fair market value that is determined by local assessors to be the total taxable value of land and additions on the property. | Land | Improvement |
|---|---|---|---|---|
| 2025 | $2,923 | $35,219 | -- | -- |
| 2024 | $2,957 | $33,542 | -- | -- |
| 2023 | $2,957 | $52,170 | $10,430 | $41,740 |
| 2022 | $2,892 | $40,360 | $8,070 | $32,290 |
| 2021 | $2,971 | $37,800 | $7,560 | $30,240 |
| 2020 | $2,931 | $35,550 | $7,110 | $28,440 |
| 2019 | $2,716 | $31,880 | $6,370 | $25,510 |
| 2018 | $2,593 | $30,130 | $6,020 | $24,110 |
| 2017 | $2,511 | $29,010 | $5,800 | $23,210 |
| 2016 | $2,466 | $30,980 | $6,190 | $24,790 |
| 2015 | $2,328 | $27,420 | $5,480 | $21,940 |
Agents Affiliated with this Home
-
Monique Walker

Seller's Agent in 2017
Monique Walker
RE/MAX
(602) 413-8195
608 Total Sales
-
Mary Frazier

Seller's Agent in 2013
Mary Frazier
West USA Realty
(480) 232-3111
11 Total Sales
-
J
Seller's Agent in 2012
Jessica Morel
Keller Williams Realty East Valley
Map
Source: Arizona Regional Multiple Listing Service (ARMLS)
MLS Number: 5556509
APN: 136-15-007L
- 424 E Lehi Rd Unit 2
- 424 E Lehi Rd
- 2103 N Silverton St
- 320 E Mckellips Rd Unit 237
- 320 E Mckellips Rd Unit 204
- 320 E Mckellips Rd Unit 195
- 320 E Mckellips Rd Unit 186
- 320 E Mckellips Rd Unit 44
- 320 E Mckellips Rd Unit 34
- 320 E Mckellips Rd Unit 4
- 320 E Mckellips Rd Unit 245
- 320 E Mckellips Rd Unit 46
- 320 E Mckellips Rd Unit 25
- 320 E Mckellips Rd Unit 45
- 320 E Mckellips Rd Unit 163
- 320 E Mckellips Rd Unit 166
- 320 E Mckellips Rd Unit 227
- 2121 N Center St Unit 184
- 2121 N Center St Unit 131
- 2121 N Center St Unit 166
