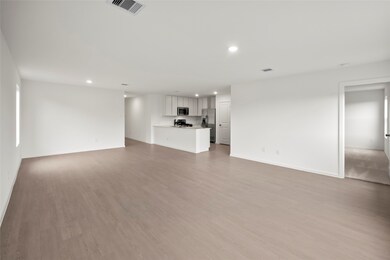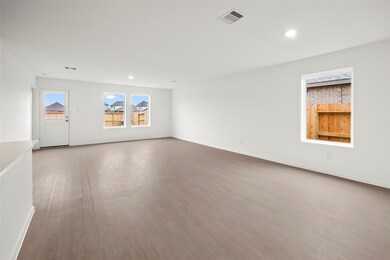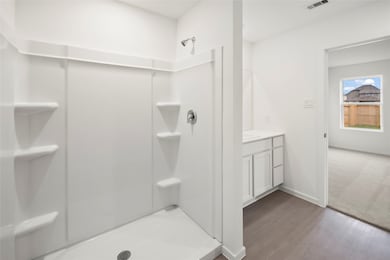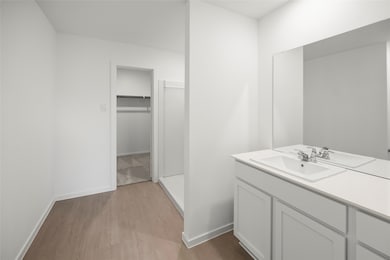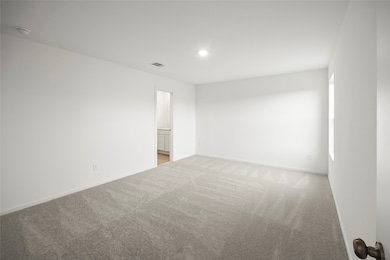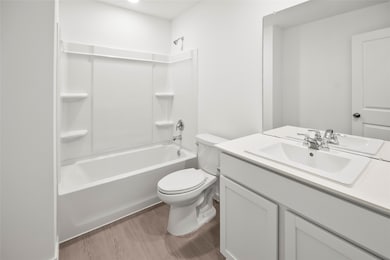
Estimated payment $1,700/month
Highlights
- Under Construction
- 2 Car Attached Garage
- 1-Story Property
- Traditional Architecture
- Central Heating and Cooling System
About This Home
BRAND NEW Lennar Watermill Collection "Ramsey" Plan with Elevation "M1" in Pleasant Hill! This new single-story design makes smart use of the space available. At the front are all three secondary bedrooms arranged near a convenient full-sized bathroom. Down the foyer is a modern layout connecting a peninsula-style kitchen made for inspired meals, an intimate dining area and a family room ideal for gatherings. Tucked in a quiet corner is the owner’s suite with an attached bathroom and walk-in closet.
*HOME ESTIMATED TO BE COMPLETE, OCTOBER 2025*
Home Details
Home Type
- Single Family
Year Built
- Built in 2025 | Under Construction
HOA Fees
- $33 Monthly HOA Fees
Parking
- 2 Car Attached Garage
Home Design
- Traditional Architecture
- Brick Exterior Construction
- Slab Foundation
- Composition Roof
- Cement Siding
Interior Spaces
- 1,676 Sq Ft Home
- 1-Story Property
Bedrooms and Bathrooms
- 4 Bedrooms
- 2 Full Bathrooms
Schools
- Kemp Elementary School
- Stephen F. Austin Middle School
- Bryan High School
Utilities
- Central Heating and Cooling System
- Heating System Uses Gas
Community Details
- Bhhs Caliber Association, Phone Number (979) 703-1819
- Built by Lennar Homes
- Pleasant Hill Subdivision
Map
Home Values in the Area
Average Home Value in this Area
Property History
| Date | Event | Price | Change | Sq Ft Price |
|---|---|---|---|---|
| 07/16/2025 07/16/25 | For Sale | $272,990 | -- | $163 / Sq Ft |
Similar Homes in Bryan, TX
Source: Houston Association of REALTORS®
MLS Number: 9237187
- 2434 Rooke Rd
- 2429 Rooke Rd
- 2432 Rooke Rd
- 2334 Jeter Dr
- 2339 Jeter Dr
- 5299 Smith Lake Blvd
- 5299 Smith Lake Blvd
- 5299 Smith Lake Blvd
- 5299 Smith Lake Blvd
- 5299 Smith Lake Blvd
- 5299 Smith Lake Blvd
- 5299 Smith Lake Blvd
- 5299 Smith Lake Blvd
- 5299 Smith Lake Blvd
- 5299 Smith Lake Blvd
- 5299 Smith Lake Blvd
- 2437 Rooke Rd
- 2433 Rooke Rd
- 2435 Rooke Rd
- 2331 Jeter Dr
- 1969 Chief St
- 2001 Rock Ridge Ave
- 2033 Brisbane Way
- 1924 Cartwright St
- 1814 Thorndyke Ln
- 1828 Sandy Point Rd
- 3301 Providence Ave
- 1518 Saunders St
- 1417 Desire Ln
- 406 Marble Falls Dr
- 1601 W 17th St
- 982 Crossing Dr
- 985 Marquis Dr
- 991 Crossing Dr
- 701 W 28th St
- 5173 Burt Rd
- 4000 Margaret St Unit B
- 212 N Bryan Ave Unit 204
- 212 N Bryan Ave Unit 205
- 212 N Bryan Ave Unit 201

