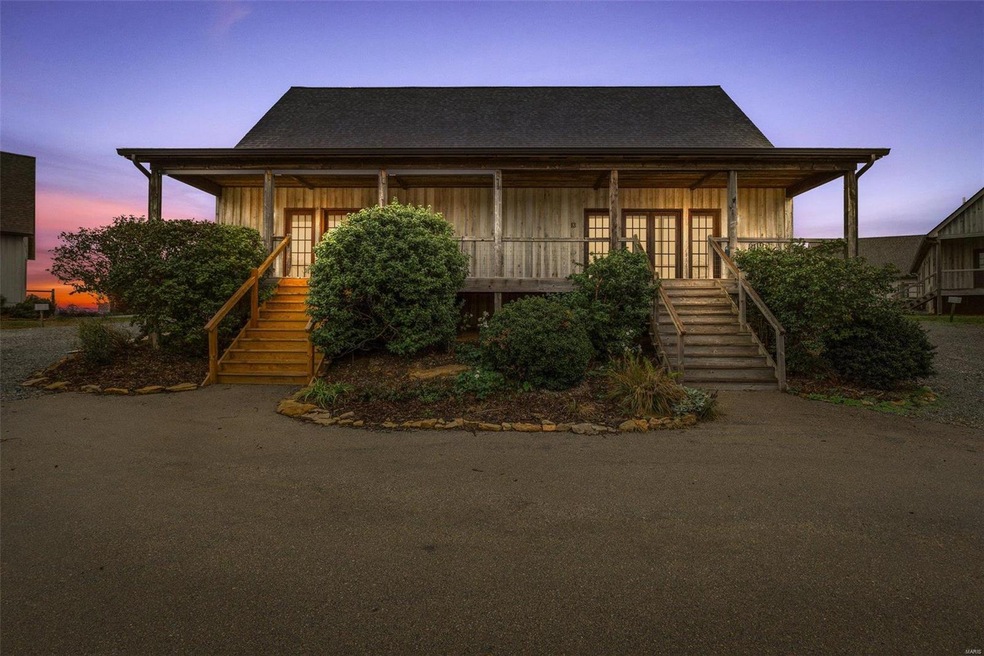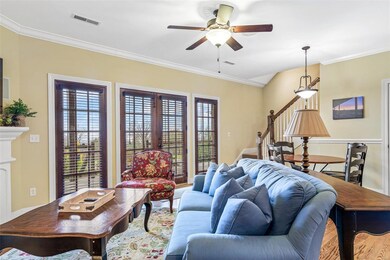
24345 State Route Ww Ste. Genevieve, MO 63670
Highlights
- Barn
- Pool House
- Wood Flooring
- Farmington Senior High School Rated A-
- Clubhouse
- Rustic Architecture
About This Home
As of January 2025Welcome to your perfect retreat in the stunning hills of Coffman, MO! This beautifully designed 2-bedroom, 2-bath villa offers a blend of comfort, style, and convenience, nestled within the renowned Villages at Chaumette Vineyard. Whether you're seeking a full-time home, a vacation getaway, or an income-generating rental property, this villa provides endless possibilities to suit your lifestyle. At The Villages at Chaumette, you’ll experience a life of relaxation and recreation with easy access to hiking trails, fine wine tasting, and the best of Missouri’s natural beauty—all just a stone’s throw away from your front door. Whether you're unwinding with a glass of wine at the tasting room, enjoying a peaceful walk through the vineyards, or taking a dip in the pool, this villa offers an unmatched lifestyle. Make it yours and live the way you’ve always dreamed—come home to the Villages at Chaumette Vineyard.
Last Agent to Sell the Property
Coldwell Banker Hulsey License #1999124246 Listed on: 11/24/2024

Home Details
Home Type
- Single Family
Est. Annual Taxes
- $1,383
Year Built
- Built in 2012
Parking
- Gravel Driveway
Home Design
- Rustic Architecture
- Frame Construction
- Cedar
Interior Spaces
- 1,350 Sq Ft Home
- 1.5-Story Property
- Wood Burning Fireplace
- Insulated Windows
- Tilt-In Windows
- Living Room
- Wood Flooring
Kitchen
- Microwave
- Dishwasher
- Disposal
Bedrooms and Bathrooms
- 2 Bedrooms
- 2 Full Bathrooms
Laundry
- Laundry Room
- Dryer
- Washer
Accessible Home Design
- Accessible Entrance
- Accessible Parking
Pool
- Pool House
- Private Pool
Schools
- Farmington R-Vii Elementary School
- Farmington Middle School
- Farmington Sr. High School
Farming
- Barn
Utilities
- Forced Air Heating System
- Underground Utilities
- Well
- Lagoon System
Listing and Financial Details
- Assessor Parcel Number 220000400000000913
Community Details
Amenities
- Clubhouse
Recreation
- Community Pool
Ownership History
Purchase Details
Purchase Details
Similar Homes in the area
Home Values in the Area
Average Home Value in this Area
Purchase History
| Date | Type | Sale Price | Title Company |
|---|---|---|---|
| Warranty Deed | -- | -- | |
| Grant Deed | -- | -- |
Property History
| Date | Event | Price | Change | Sq Ft Price |
|---|---|---|---|---|
| 01/17/2025 01/17/25 | Sold | -- | -- | -- |
| 12/20/2024 12/20/24 | Pending | -- | -- | -- |
| 11/24/2024 11/24/24 | For Sale | $229,000 | -8.4% | $170 / Sq Ft |
| 11/22/2024 11/22/24 | Off Market | -- | -- | -- |
| 09/20/2024 09/20/24 | Sold | -- | -- | -- |
| 08/09/2024 08/09/24 | Pending | -- | -- | -- |
| 07/12/2024 07/12/24 | Sold | -- | -- | -- |
| 07/11/2024 07/11/24 | For Sale | $250,000 | +9.2% | $215 / Sq Ft |
| 07/08/2024 07/08/24 | Off Market | -- | -- | -- |
| 06/17/2024 06/17/24 | Pending | -- | -- | -- |
| 05/06/2024 05/06/24 | Price Changed | $229,000 | -2.5% | $144 / Sq Ft |
| 04/17/2024 04/17/24 | For Sale | $234,900 | -- | $148 / Sq Ft |
Tax History Compared to Growth
Tax History
| Year | Tax Paid | Tax Assessment Tax Assessment Total Assessment is a certain percentage of the fair market value that is determined by local assessors to be the total taxable value of land and additions on the property. | Land | Improvement |
|---|---|---|---|---|
| 2024 | $50,905 | $887,650 | $0 | $0 |
| 2023 | $48,043 | $847,230 | $0 | $0 |
| 2022 | $39,665 | $704,930 | $0 | $0 |
| 2021 | $42,410 | $793,880 | $0 | $0 |
| 2020 | $42,410 | $791,870 | $0 | $0 |
| 2019 | $43,746 | $817,790 | $36,930 | $780,860 |
| 2018 | $33,670 | $616,100 | $0 | $0 |
| 2017 | $33,702 | $616,110 | $0 | $0 |
| 2016 | $33,844 | $616,110 | $0 | $0 |
| 2015 | -- | $608,130 | $0 | $0 |
| 2014 | -- | $537,700 | $0 | $0 |
| 2013 | -- | $537,700 | $0 | $0 |
Agents Affiliated with this Home
-
Mary Hagan

Seller's Agent in 2025
Mary Hagan
Coldwell Banker Hulsey
(573) 701-1690
245 Total Sales
-
Mike Shanks

Buyer's Agent in 2025
Mike Shanks
True Vision Realty, LLC
(573) 934-1765
549 Total Sales
-
Devin Blandford

Seller's Agent in 2024
Devin Blandford
Area Properties Real Estate-Midsouth
(573) 517-8686
177 Total Sales
-
Timothy Burgess

Buyer's Agent in 2024
Timothy Burgess
Worth Clark Realty
(314) 732-3077
300 Total Sales
Map
Source: MARIS MLS
MLS Number: MIS24072833
APN: 03428.000
- 24345 State Route Ww Unit 46
- 000 Bidwell Creek Rd
- 000 Bidwell Creek Rd Unit 2B
- 000 Bidwell Creek Rd Unit 2A
- 000 Bidwell Creek Rd Unit 1B
- 17280 Saline Creek Rd
- 24925 State Route Mm
- 29316 Bidwell Creek Rd
- 21124 Cave Rd
- 10113 Hawns Farm Rd
- 8076 State Road T
- 13907 Hwy T
- 13907 Highway T
- 0 Coffman Rd Unit 23890362
- 0 Coffman Rd Unit Lot WP003 23890361
- 0 Coffman Rd Unit Lot WP002 20945157
- 0 Coffman Rd Unit Lot WP001 20945155
- 0 Coffman Rd Unit Lot WP003
- Off Hwy T Lot Unit WP001
- 10231 Highway T






