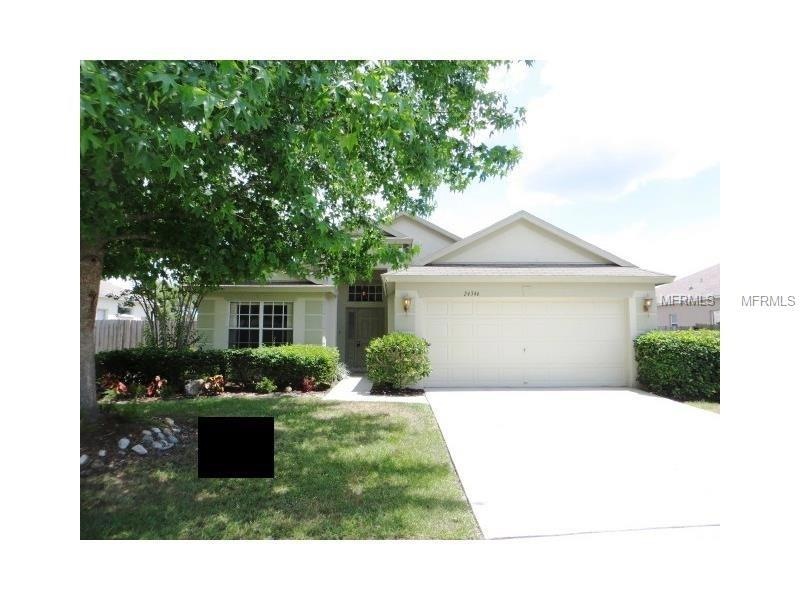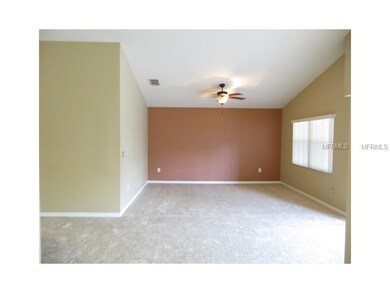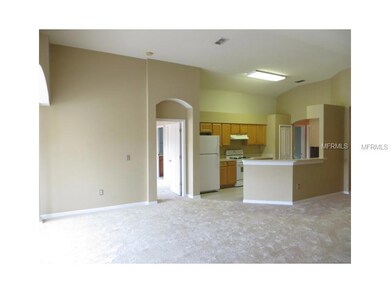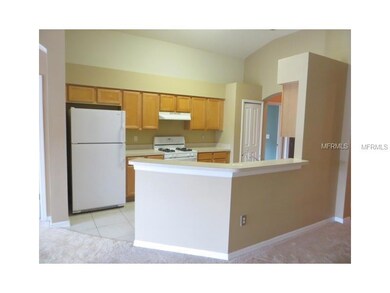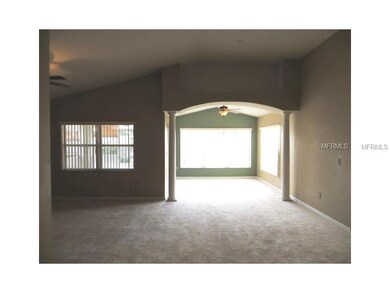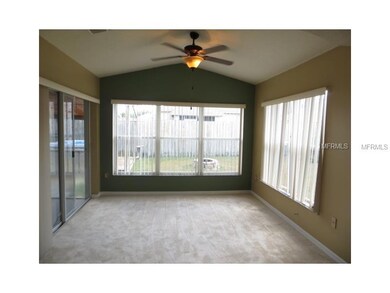
Highlights
- Enclosed patio or porch
- 2 Car Attached Garage
- Ceramic Tile Flooring
- Cypress Creek Middle Rated A-
- Inside Utility
- Sliding Doors
About This Home
As of July 20244 bedroom 2 bath plus den home in Oak Grove subdivision on a cul-de-sac. Foyer entrance, carpet throughout, great room plan & split bedroom plan. Open Kitchen has Eat-In Space, Breakfast Bar, Closet Pantry and All Appliances to include Refrigerator, Dishwasher, Gas range/oven & hot water and heat= Savings!! Window seat & walk-in closet in master bedroom. Master Bath Features Dual sinks with shower stall in master bath. Inside utility room & 2 car garage. Covered lanai and large fenced backyard. Very close proximity to interstates, highways, schools, shopping and restaurants. Easy access to downtown Tampa
Last Agent to Sell the Property
EXP REALTY LLC License #606943 Listed on: 05/10/2017

Home Details
Home Type
- Single Family
Est. Annual Taxes
- $2,621
Year Built
- Built in 2001
Lot Details
- 7,432 Sq Ft Lot
- Fenced
- Property is zoned PUD
HOA Fees
- $15 Monthly HOA Fees
Parking
- 2 Car Attached Garage
Home Design
- Slab Foundation
- Shingle Roof
- Block Exterior
- Stucco
Interior Spaces
- 1,702 Sq Ft Home
- Ceiling Fan
- Blinds
- Sliding Doors
- Inside Utility
- Range
Flooring
- Carpet
- Ceramic Tile
Bedrooms and Bathrooms
- 4 Bedrooms
- 2 Full Bathrooms
Outdoor Features
- Enclosed patio or porch
Utilities
- Central Heating and Cooling System
- Heating System Uses Natural Gas
Community Details
- Oak Grove Ph 02 Subdivision
- The community has rules related to deed restrictions
Listing and Financial Details
- Visit Down Payment Resource Website
- Tax Lot 81
- Assessor Parcel Number 33-26-19-0100-00000-0810
Ownership History
Purchase Details
Home Financials for this Owner
Home Financials are based on the most recent Mortgage that was taken out on this home.Purchase Details
Home Financials for this Owner
Home Financials are based on the most recent Mortgage that was taken out on this home.Purchase Details
Home Financials for this Owner
Home Financials are based on the most recent Mortgage that was taken out on this home.Purchase Details
Home Financials for this Owner
Home Financials are based on the most recent Mortgage that was taken out on this home.Purchase Details
Similar Homes in Lutz, FL
Home Values in the Area
Average Home Value in this Area
Purchase History
| Date | Type | Sale Price | Title Company |
|---|---|---|---|
| Warranty Deed | $400,000 | Compass Land & Title | |
| Warranty Deed | $214,000 | The Whitworth Title Group In | |
| Interfamily Deed Transfer | -- | Alpha Omega Title Svcs Inc | |
| Corporate Deed | $144,000 | Alpha Omega Title Svcs Inc | |
| Deed | $136,000 | -- | |
| Warranty Deed | $28,800 | -- |
Mortgage History
| Date | Status | Loan Amount | Loan Type |
|---|---|---|---|
| Open | $320,000 | New Conventional | |
| Previous Owner | $228,000 | New Conventional | |
| Previous Owner | $210,123 | FHA | |
| Previous Owner | $75,350 | New Conventional | |
| Previous Owner | $82,000 | Purchase Money Mortgage | |
| Previous Owner | $133,804 | FHA |
Property History
| Date | Event | Price | Change | Sq Ft Price |
|---|---|---|---|---|
| 07/31/2024 07/31/24 | Sold | $400,000 | -3.6% | $235 / Sq Ft |
| 06/29/2024 06/29/24 | Pending | -- | -- | -- |
| 06/18/2024 06/18/24 | Price Changed | $415,000 | -2.4% | $244 / Sq Ft |
| 05/17/2024 05/17/24 | For Sale | $425,000 | +98.6% | $250 / Sq Ft |
| 11/06/2017 11/06/17 | Off Market | $214,000 | -- | -- |
| 08/04/2017 08/04/17 | Sold | $214,000 | -2.7% | $126 / Sq Ft |
| 06/23/2017 06/23/17 | Pending | -- | -- | -- |
| 05/10/2017 05/10/17 | For Sale | $219,900 | -- | $129 / Sq Ft |
Tax History Compared to Growth
Tax History
| Year | Tax Paid | Tax Assessment Tax Assessment Total Assessment is a certain percentage of the fair market value that is determined by local assessors to be the total taxable value of land and additions on the property. | Land | Improvement |
|---|---|---|---|---|
| 2024 | $3,063 | $207,470 | -- | -- |
| 2023 | $2,946 | $201,430 | $0 | $0 |
| 2022 | $2,645 | $195,570 | $0 | $0 |
| 2021 | $2,591 | $189,880 | $35,438 | $154,442 |
| 2020 | $2,547 | $187,260 | $31,386 | $155,874 |
| 2019 | $2,500 | $183,052 | $0 | $0 |
| 2018 | $2,451 | $179,639 | $31,386 | $148,253 |
| 2017 | $2,926 | $170,620 | $31,386 | $139,234 |
| 2016 | $2,621 | $147,336 | $26,106 | $121,230 |
| 2015 | $2,547 | $141,839 | $26,106 | $115,733 |
| 2014 | -- | $128,642 | $24,786 | $103,856 |
Agents Affiliated with this Home
-
Courtney Poe

Seller's Agent in 2024
Courtney Poe
FRANK ALBERT REALTY
(813) 600-7514
4 in this area
142 Total Sales
-
Laurie Bargfeldt

Buyer's Agent in 2024
Laurie Bargfeldt
FUTURE HOME REALTY INC
(813) 528-3488
6 in this area
61 Total Sales
-
Michael Green, Jr

Seller's Agent in 2017
Michael Green, Jr
EXP REALTY LLC
(813) 853-3507
40 Total Sales
Map
Source: Stellar MLS
MLS Number: T2879390
APN: 33-26-19-0100-00000-0810
- 24342 Branchwood Ct
- 24237 Rolling View Ct
- 24231 Satinwood Ct
- 24314 Landing Dr
- 24617 Laurel Ridge Dr
- 1536 Norwick Dr
- 24405 Summer Wind Ct
- 1610 Spinning Wheel Dr
- 24648 Siena Dr
- 1628 Baker Rd
- 24305 Denali Ct
- 1024 Dockside Dr
- 1035 Dockside Dr
- 1517 Gunsmith Dr
- 1747 Tinker Dr
- 24815 Lambrusco Loop
- 23635 Oakside Blvd
- 3633 Panther Path Rd
- 23713 Acorn Hill Dr
- 1410 Livingston Rd
