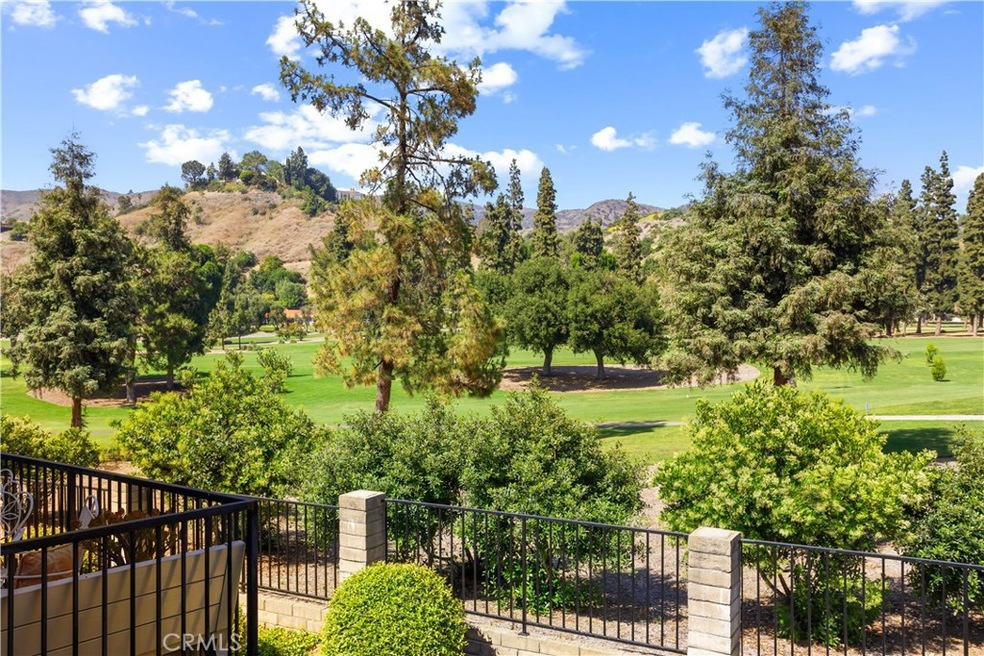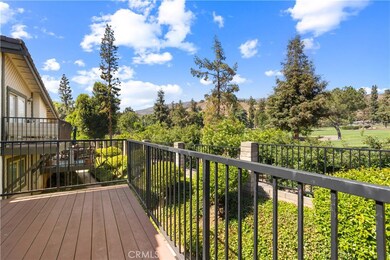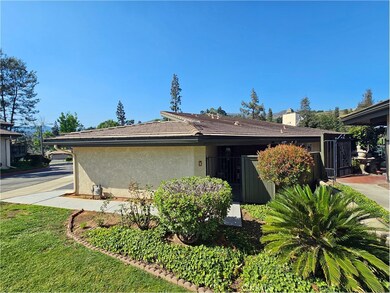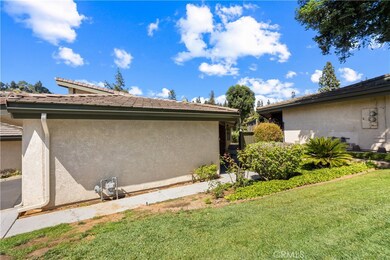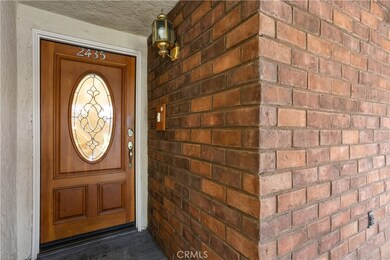
2435 E Curtis Ct Unit 36 Glendora, CA 91741
South Glendora NeighborhoodHighlights
- On Golf Course
- In Ground Pool
- 7.33 Acre Lot
- Sutherland Elementary School Rated A
- Two Primary Bedrooms
- Dual Staircase
About This Home
As of August 2024Welcome home to 2435 East Curtis Court. This gorgeous property is located in the desirable Glendora Greens HOA and on the Glendora Private Golf Course near the 12th hole green. Enjoy the golf course and breathtaking mountain views from your private deck, family room, and primary bedroom all year long. Enter through the gated courtyard into the property where you have hardwood flooring and newly installed carpeting. Vaulted ceilings create an open and airy space in the living and dining rooms, with a wide sliding door leading to the mahogany deck. The living room also features a fireplace on the North wall and another sliding door off the dining room space. Also on this level is a large walk in coat closet, powder bathroom, and access door to the attached 2 car garage. The wrap around deck has access from the front, side sliding door, or living room sliding door. This property features 2 primary suites. One is located on the lower level and one on the upper level. The lower level bedroom suite features a large closet and 3/4 bathroom with a large vanity and shower. Laundry hookups are also on this lower level with a large linen closet and water heater closet. The upper primary suite features golf course/mountain views, a sliding door to another private deck, plantation shutters, 2 closets, 1 with sliding mirror doors and 1 with swing open doors, custom built in cabinet, and a full bath with his and hers sinks tub and a whirlpool/jacuzzi tub/shower combination. The kitchen has been remodeled with solid wood cabinetry, granite countertops, and stainless appliances. A French door from the kitchen also leads to the side of the home where you can access the back deck or front courtyard. Additional features include finished garage interior walls, new paint, new carpeting, rain gutters, a new garage door and opener for the attached 2 car garage with direct access. These units only share 1 common wall, and this HOA does a great job maintaining the common areas. Glendora Greens also features a gated, community pool and spa (about 400' from the unit) and guest parking right in front of the unit. This is a great property, in an even better location.
Last Agent to Sell the Property
Home Free Realty Brokerage Phone: 626-203-3161 License #01852729
Property Details
Home Type
- Condominium
Est. Annual Taxes
- $2,309
Year Built
- Built in 1979 | Remodeled
Lot Details
- Property fronts a private road
- On Golf Course
- 1 Common Wall
- Wrought Iron Fence
- Wood Fence
HOA Fees
- $492 Monthly HOA Fees
Parking
- 2 Car Attached Garage
- Parking Available
- Garage Door Opener
Property Views
- Golf Course
- Mountain
Home Design
- Split Level Home
- Fire Rated Drywall
- Frame Construction
- Tile Roof
- Concrete Roof
- Stucco
Interior Spaces
- 1,499 Sq Ft Home
- 3-Story Property
- Dual Staircase
- Ceiling Fan
- Gas Fireplace
- Double Pane Windows
- Bay Window
- French Doors
- Sliding Doors
- Entryway
- Living Room with Fireplace
- Family or Dining Combination
Kitchen
- Electric Oven
- Gas Cooktop
- Range Hood
- Dishwasher
- Granite Countertops
- Disposal
Flooring
- Wood
- Carpet
- Tile
Bedrooms and Bathrooms
- 2 Bedrooms
- Double Master Bedroom
- Mirrored Closets Doors
- Remodeled Bathroom
- 3 Full Bathrooms
- Granite Bathroom Countertops
- Dual Vanity Sinks in Primary Bathroom
- Bathtub with Shower
- Walk-in Shower
Laundry
- Laundry Room
- Washer and Gas Dryer Hookup
Home Security
Pool
- In Ground Pool
- In Ground Spa
Outdoor Features
- Deck
- Wood patio
- Exterior Lighting
- Rain Gutters
- Wrap Around Porch
Schools
- Glendora High School
Utilities
- Central Heating and Cooling System
- Heating System Uses Natural Gas
- Natural Gas Connected
- Water Heater
Listing and Financial Details
- Tax Lot 1
- Tax Tract Number 33554
- Assessor Parcel Number 8660008052
- $567 per year additional tax assessments
Community Details
Overview
- 60 Units
- Glendora Greens Association, Phone Number (909) 592-1562
- Personal Touch HOA
- Maintained Community
Recreation
- Community Pool
- Community Spa
Security
- Resident Manager or Management On Site
- Carbon Monoxide Detectors
- Fire and Smoke Detector
Ownership History
Purchase Details
Home Financials for this Owner
Home Financials are based on the most recent Mortgage that was taken out on this home.Purchase Details
Purchase Details
Home Financials for this Owner
Home Financials are based on the most recent Mortgage that was taken out on this home.Purchase Details
Home Financials for this Owner
Home Financials are based on the most recent Mortgage that was taken out on this home.Purchase Details
Purchase Details
Home Financials for this Owner
Home Financials are based on the most recent Mortgage that was taken out on this home.Map
Similar Homes in the area
Home Values in the Area
Average Home Value in this Area
Purchase History
| Date | Type | Sale Price | Title Company |
|---|---|---|---|
| Grant Deed | $710,000 | Wfg National Title | |
| Interfamily Deed Transfer | -- | -- | |
| Interfamily Deed Transfer | -- | Fidelity National Title Co | |
| Interfamily Deed Transfer | -- | North American Title Co | |
| Interfamily Deed Transfer | -- | North American Title Co | |
| Interfamily Deed Transfer | -- | -- | |
| Grant Deed | $285,000 | North American Title Co |
Mortgage History
| Date | Status | Loan Amount | Loan Type |
|---|---|---|---|
| Open | $568,000 | New Conventional | |
| Previous Owner | $675,000 | Reverse Mortgage Home Equity Conversion Mortgage | |
| Previous Owner | $215,000 | Purchase Money Mortgage | |
| Previous Owner | $230,000 | Purchase Money Mortgage | |
| Previous Owner | $228,000 | No Value Available |
Property History
| Date | Event | Price | Change | Sq Ft Price |
|---|---|---|---|---|
| 10/07/2024 10/07/24 | Rented | $3,800 | 0.0% | -- |
| 10/04/2024 10/04/24 | Under Contract | -- | -- | -- |
| 09/18/2024 09/18/24 | For Rent | $3,800 | 0.0% | -- |
| 08/08/2024 08/08/24 | Sold | $710,000 | -1.3% | $474 / Sq Ft |
| 06/09/2024 06/09/24 | For Sale | $719,000 | -- | $480 / Sq Ft |
Tax History
| Year | Tax Paid | Tax Assessment Tax Assessment Total Assessment is a certain percentage of the fair market value that is determined by local assessors to be the total taxable value of land and additions on the property. | Land | Improvement |
|---|---|---|---|---|
| 2024 | $2,309 | $161,699 | $61,981 | $99,718 |
| 2023 | $2,258 | $158,529 | $60,766 | $97,763 |
| 2022 | $2,212 | $155,422 | $59,575 | $95,847 |
| 2021 | $2,163 | $152,375 | $58,407 | $93,968 |
| 2019 | $2,055 | $147,858 | $56,676 | $91,182 |
| 2018 | $1,970 | $144,960 | $55,565 | $89,395 |
| 2016 | $1,850 | $139,333 | $53,408 | $85,925 |
| 2015 | $1,813 | $137,241 | $52,606 | $84,635 |
| 2014 | $1,815 | $134,554 | $51,576 | $82,978 |
Source: California Regional Multiple Listing Service (CRMLS)
MLS Number: CV24116588
APN: 8660-008-052
- 2417 E Curtis Ct
- 1325 N Birchnell Ave
- 458 Heatherglen Ln
- 1229 Sierra View Dr
- 449 Heatherglen Ln
- 2120 Kenoma St
- 1255 Bonnie Glen Ln
- 2033 E Duell St
- 1403 N Shirlmar Ave
- 2260 Redwood Dr
- 1715 Chimney Oaks Ln
- 2350 Oak Park Rd
- 1939 Cobblefield Way
- 156 Glengrove Ave
- 103 Big Fir Ln
- 112 Morgan Ranch Rd
- 337 W Allen Ave
- 1569 Canyon Meadows Ln
- 108 N Hacienda Ave
- 1500 Blk Cataract Ave
