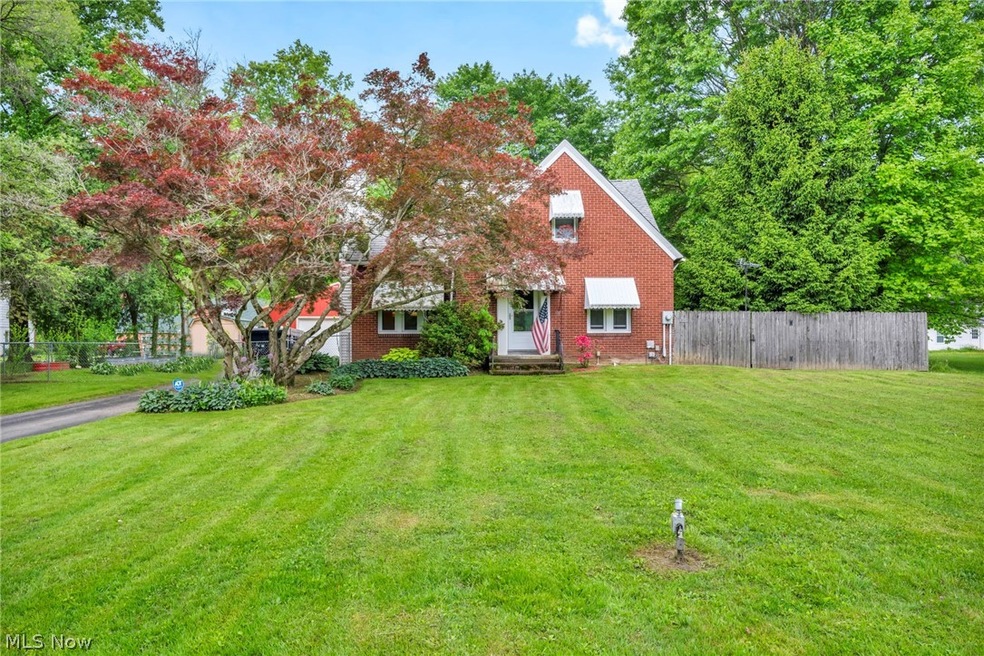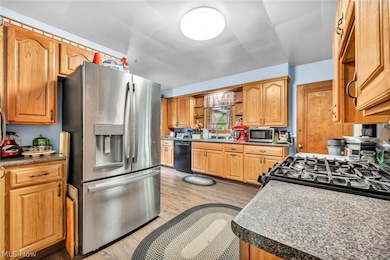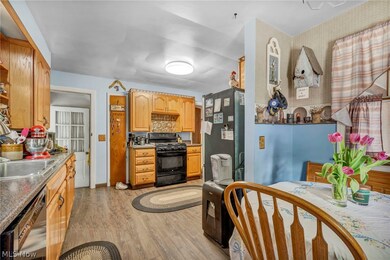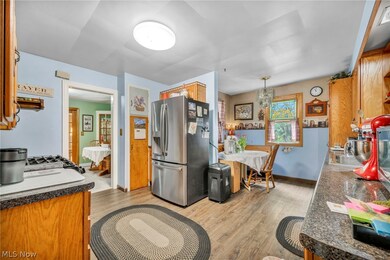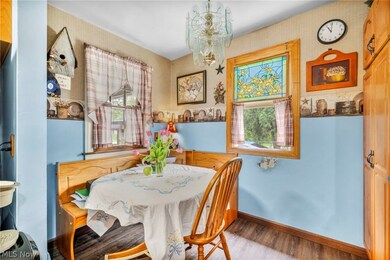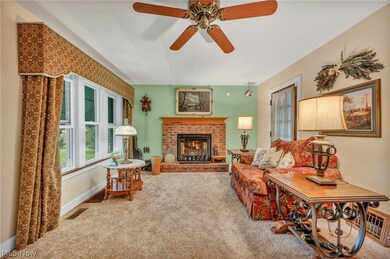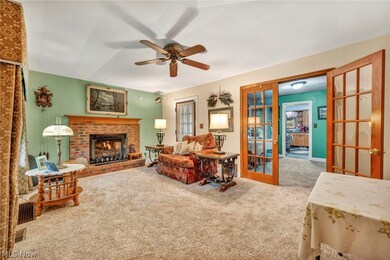
2435 Grafton Rd Grafton, OH 44044
Highlights
- Cape Cod Architecture
- Covered patio or porch
- Forced Air Heating and Cooling System
- No HOA
- 2 Car Detached Garage
- Wood Fence
About This Home
As of June 2024Discover the epitome of timeless elegance and modern comfort in this enchanting 4-bedroom, 2-bath brick cape cod, gracefully situated on a picturesque 1.26-acre lot.
Upon entering, you're greeted by the warmth of hardwood floors and the charm of classic brick accents, leading you through the inviting living room, dining room, and into the spacious eat-in kitchen.
The first floor boasts a large master bedroom, offering a serene retreat with ample space and natural light, alongside an additional bedroom, providing flexibility for guests or a cozy home office.
Ascending to the second floor, two more bedrooms await, each adorned with wood floors and serviced by a full bathroom, ensuring comfort and convenience for all.
With a full basement offering endless possibilities, envision creating the ultimate recreation area, home gym, or workshop to suit your lifestyle.
Outside, escape to your own oasis in the expansive yard, meticulously manicured with lush landscaping and towering trees providing shaded retreats. Relax on the back covered porch, listening to the tranquil melody of the stream meandering through the property, while the fully fenced yard offers privacy and security for pets and children to play freely.
Completing the package, the oversized garage not only accommodates vehicles but also provides additional storage space for outdoor essentials and has a 1 stall horse barn. New roof, windows furnace and A/C allow for years of maintenance free living. Updates include Roof in 2015 and Furnace and A/C 2023, basement waterproofed.
Last Agent to Sell the Property
RE/MAX Transitions Brokerage Email: fettermanteam@gmail.com 440-529-9577 License #2018001325

Home Details
Home Type
- Single Family
Est. Annual Taxes
- $2,563
Year Built
- Built in 1960
Lot Details
- 1.26 Acre Lot
- Wood Fence
- Chain Link Fence
- Back Yard Fenced
Parking
- 2 Car Detached Garage
- Driveway
Home Design
- Cape Cod Architecture
- Brick Exterior Construction
- Fiberglass Roof
- Asphalt Roof
Interior Spaces
- 2-Story Property
- Living Room with Fireplace
Kitchen
- Range
- Dishwasher
Bedrooms and Bathrooms
- 4 Bedrooms | 2 Main Level Bedrooms
- 2 Full Bathrooms
Laundry
- Dryer
- Washer
Unfinished Basement
- Basement Fills Entire Space Under The House
- Laundry in Basement
Outdoor Features
- Covered patio or porch
Utilities
- Forced Air Heating and Cooling System
- Septic Tank
Community Details
- No Home Owners Association
- Carlisle Sec 06 Subdivision
Listing and Financial Details
- Assessor Parcel Number 10-00-006-126-056
Ownership History
Purchase Details
Home Financials for this Owner
Home Financials are based on the most recent Mortgage that was taken out on this home.Map
Similar Homes in Grafton, OH
Home Values in the Area
Average Home Value in this Area
Purchase History
| Date | Type | Sale Price | Title Company |
|---|---|---|---|
| Warranty Deed | $283,000 | Infinity Title |
Mortgage History
| Date | Status | Loan Amount | Loan Type |
|---|---|---|---|
| Open | $283,000 | VA | |
| Previous Owner | $135,500 | Balloon | |
| Previous Owner | $140,000 | New Conventional | |
| Previous Owner | $132,850 | Unknown | |
| Previous Owner | $107,250 | Unknown | |
| Previous Owner | $50,600 | Unknown | |
| Previous Owner | $32,085 | Unknown | |
| Previous Owner | $17,560 | Stand Alone Second |
Property History
| Date | Event | Price | Change | Sq Ft Price |
|---|---|---|---|---|
| 06/18/2024 06/18/24 | Sold | $283,000 | +13.2% | $93 / Sq Ft |
| 05/20/2024 05/20/24 | Pending | -- | -- | -- |
| 05/16/2024 05/16/24 | For Sale | $249,990 | -- | $82 / Sq Ft |
Tax History
| Year | Tax Paid | Tax Assessment Tax Assessment Total Assessment is a certain percentage of the fair market value that is determined by local assessors to be the total taxable value of land and additions on the property. | Land | Improvement |
|---|---|---|---|---|
| 2024 | $4,192 | $93,849 | $20,248 | $73,602 |
| 2023 | $2,610 | $61,663 | $15,533 | $46,130 |
| 2022 | $2,622 | $61,663 | $15,533 | $46,130 |
| 2021 | $2,628 | $61,663 | $15,533 | $46,130 |
| 2020 | $2,509 | $56,160 | $14,150 | $42,010 |
| 2019 | $2,498 | $56,160 | $14,150 | $42,010 |
| 2018 | $2,526 | $56,160 | $14,150 | $42,010 |
| 2017 | $2,289 | $48,360 | $12,280 | $36,080 |
| 2016 | $2,319 | $48,360 | $12,280 | $36,080 |
| 2015 | $2,297 | $48,360 | $12,280 | $36,080 |
| 2014 | $2,321 | $48,360 | $12,280 | $36,080 |
| 2013 | $2,323 | $48,360 | $12,280 | $36,080 |
Source: MLS Now
MLS Number: 5039062
APN: 10-00-006-126-056
- 48 Lakeview Dr
- 38220 Royalton Rd
- 38494 E River Rd
- 2024 Grafton Rd
- 2020 Grafton Rd
- 2003 Grafton Rd
- 38100 Butternut Ridge Rd
- 11440 Durkee Rd
- 38025 Butternut Ridge Rd
- 37387 Giles Rd
- 723 Song Bird St
- 12096 Indian Hollow Rd
- 10312 Aspen Ct
- 823 Meadow Lake Dr
- 822 Meadow Lake Dr
- 116 Willow Way
- 828 Meadow Lake Dr
- 827 Meadow Lake Dr
- 578 Cedarwood Trail
- 575 Cedarwood Trail
