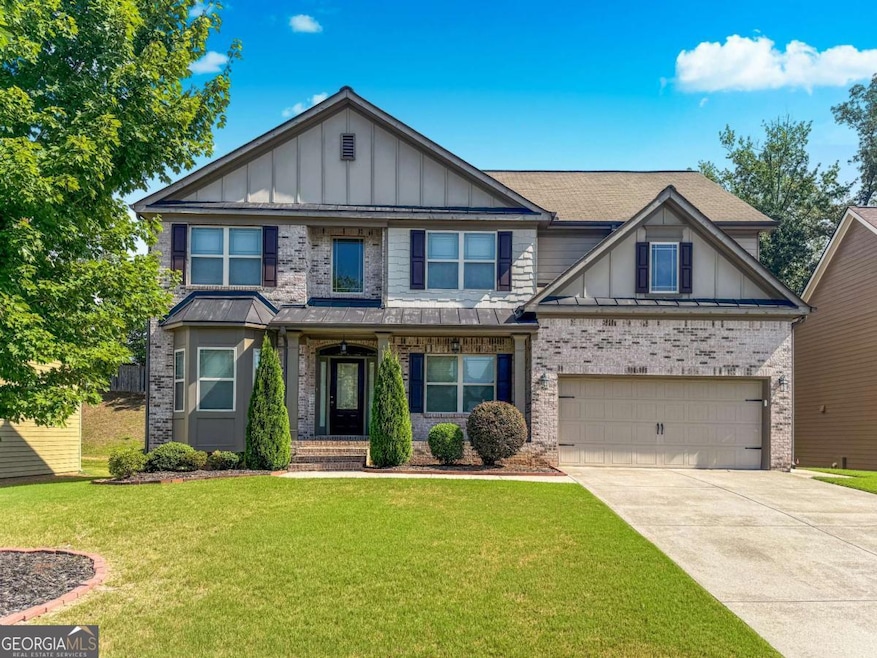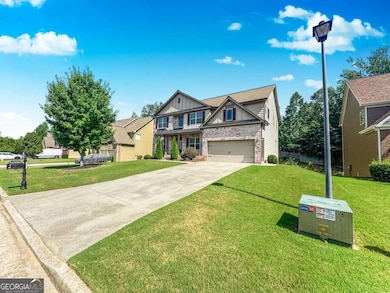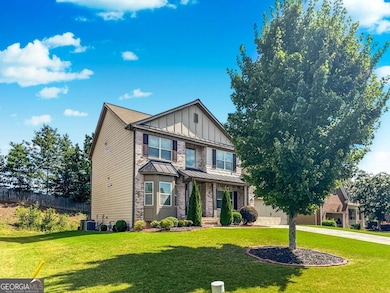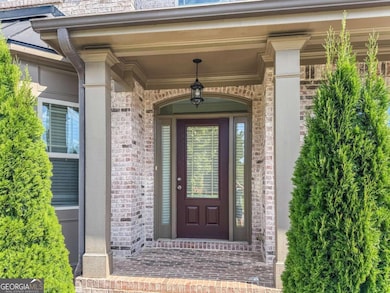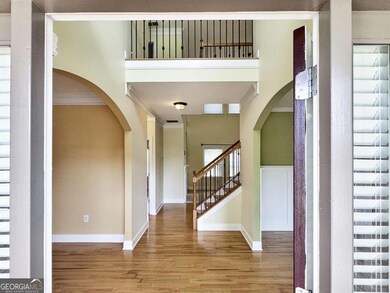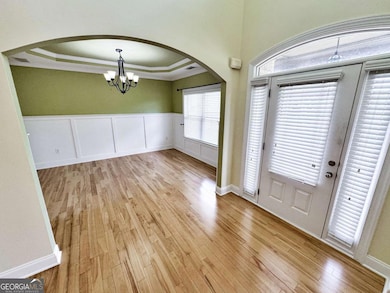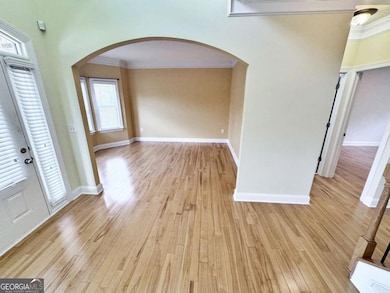2435 Manor View Cumming, GA 30041
Big Creek NeighborhoodHighlights
- Second Kitchen
- Deck
- Wood Flooring
- Big Creek Elementary School Rated A+
- Traditional Architecture
- High Ceiling
About This Home
Available January 14! Huge 6 is Swim/Tennis S/D convenient to GA-400. 6BR / 4BA. Main lvl has Hdwd Flrs and boasts 2 Sty Foyer, Sep Liv Rm and Sep Dining Rm. 2 Sty Family Rm, BR and FB on main too. Lg Kitchen w/SS Appliances, Pantry, Bkfst Area and Garage access. Upstairs is the Primary BR w/2 Walk-in closets. Primary BA w/dbl vanities, garden tub and sep shwr. Also upstairs are 3 Guest BRs and another FB. Hdwd flrs on this lvl too. Finished lower lvl w/BR, BA, Family Rm and full 2nd Kitchen for a great In-Law Suite or entertaining. Resident Benefit Package included. Check out our 5-Star Reviews on Google. Rent quoted reflects discount for on time payment, ask for details.
Home Details
Home Type
- Single Family
Est. Annual Taxes
- $7,509
Year Built
- Built in 2010
Lot Details
- Wood Fence
- Back Yard Fenced
Parking
- 2 Car Garage
Home Design
- Traditional Architecture
- Composition Roof
- Vinyl Siding
- Brick Front
Interior Spaces
- 3-Story Property
- High Ceiling
- Ceiling Fan
- Factory Built Fireplace
- Double Pane Windows
- Family Room with Fireplace
- Home Office
- Fire and Smoke Detector
Kitchen
- Second Kitchen
- Breakfast Area or Nook
- Walk-In Pantry
- Microwave
- Dishwasher
- Kitchen Island
Flooring
- Wood
- Carpet
- Tile
Bedrooms and Bathrooms
- Walk-In Closet
- Double Vanity
- Soaking Tub
Laundry
- Laundry Room
- Laundry in Hall
- Laundry on upper level
Basement
- Basement Fills Entire Space Under The House
- Stubbed For A Bathroom
Outdoor Features
- Deck
Schools
- Big Creek Elementary School
- Piney Grove Middle School
- Denmark High School
Utilities
- Central Heating and Cooling System
- Underground Utilities
- High Speed Internet
- Phone Available
- Cable TV Available
Community Details
Overview
- No Home Owners Association
- Parc/ Creekstone Ph 02 Subdivision
Pet Policy
- Pets Allowed
Map
Source: Georgia MLS
MLS Number: 10641586
APN: 110-278
- 3090 Florence St
- 3055 Florence St
- 2545 Bertrand Way
- 2560 Bertrand Way
- 3010 Florence St
- 3020 Medford Dr
- 2910 Creek Tree Ln
- 2530 Ballantrae Cir Unit 45
- 2820 Gainesway Ct
- 2325 S Clement Rd
- 1760 Commonwealth Trail
- 2472 Ballantrae Cir Unit 26
- 2335 Flat Stone Dr
- 6515 Ridgefield Dr
- 1925 Commonwealth Ct
- 6625 Ridgefield Dr
- 2505 Springmonte Place Unit 1
- 1880 Manor View
- 2620 Springmonte Place
- 2350 Callaway Ct
- 2690 Gold Creek Ln
- 2510 Thackery Ct
- 3255 Sharon Ln
- 940 Walters Cir
- 2675 Huddlestone Way
- 2640 Huddlestone Way
- 3115 Warbler Way
- 3440 Mathis Airport Pkwy
- 8434 Majors Rd
- 1055 Summit Overlook Way
- 3770 Glennvale Ct
- 3920 Ivy Summit Ct
- 320 Pintail Ct
- 5015 Hastings Terrace
- 765 Spring Valley Dr
- 4740 Shiloh Crossing Way
- 4745 Shiloh Springs Rd
