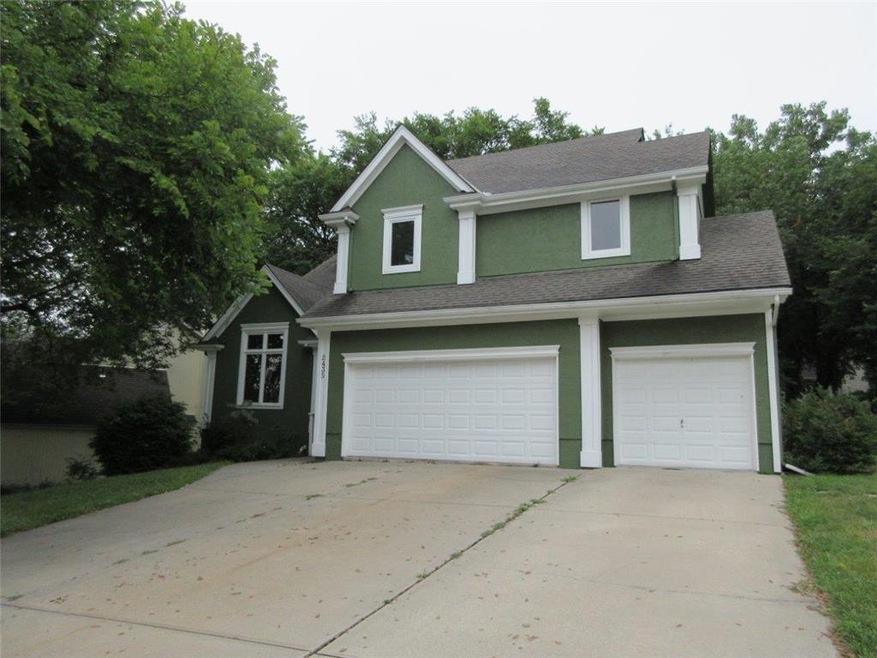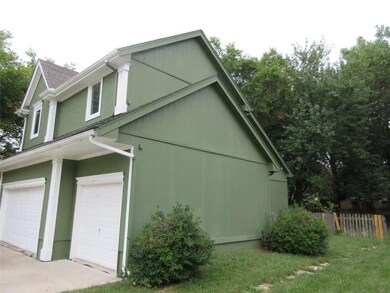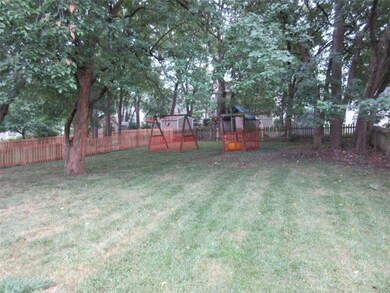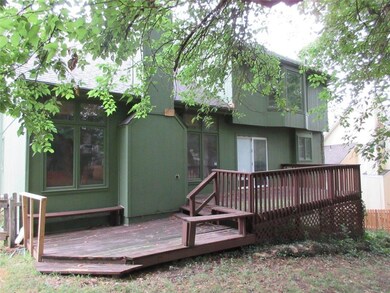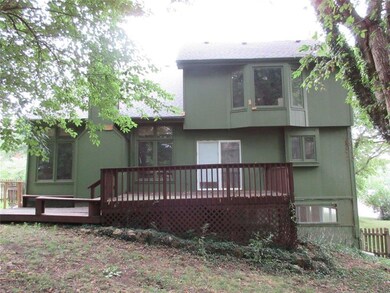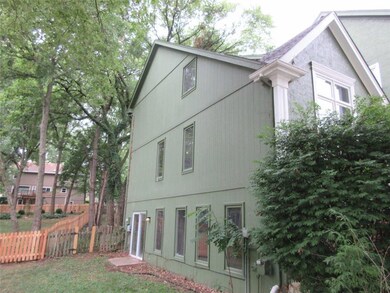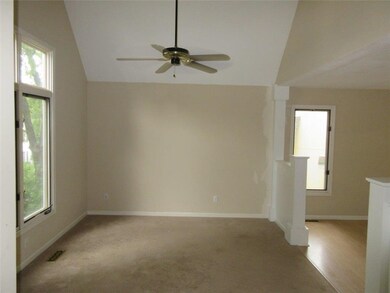
2435 NW Shady Bend Ln Lees Summit, MO 64081
Highlights
- 1,251,400 Sq Ft lot
- Deck
- Vaulted Ceiling
- Cedar Creek Elementary School Rated A
- Recreation Room
- Traditional Architecture
About This Home
As of April 2019100.00 down payment for FHA buyers!!!!Owner Occupants only. Yes that is right $100 call today to schedule a private viewing. Is this house your families next home? Huge 2 story home in Lee's Summit, 4 bedrooms walk out basement great room with fire place, treed lot. Show and sell. This is a HUD acquired home sold as is case# 291-401810 “To submit offers visit HUD Home Store”
Last Agent to Sell the Property
Realty Professionals Heartland License #1999034468 Listed on: 07/17/2018
Home Details
Home Type
- Single Family
Est. Annual Taxes
- $3,914
Year Built
- Built in 1991
Lot Details
- 28.73 Acre Lot
- Wood Fence
- Many Trees
Parking
- 3 Car Attached Garage
- Front Facing Garage
Home Design
- Traditional Architecture
- Frame Construction
- Wood Shingle Roof
- Stucco
Interior Spaces
- 2,573 Sq Ft Home
- Wet Bar: Shower Over Tub, Separate Shower And Tub, Carpet, Ceramic Tiles, Wood
- Built-In Features: Shower Over Tub, Separate Shower And Tub, Carpet, Ceramic Tiles, Wood
- Vaulted Ceiling
- Ceiling Fan: Shower Over Tub, Separate Shower And Tub, Carpet, Ceramic Tiles, Wood
- Skylights
- Gas Fireplace
- Some Wood Windows
- Thermal Windows
- Shades
- Plantation Shutters
- Drapes & Rods
- Family Room with Fireplace
- Formal Dining Room
- Recreation Room
- Attic Fan
Kitchen
- Eat-In Kitchen
- Granite Countertops
- Laminate Countertops
Flooring
- Wood
- Wall to Wall Carpet
- Linoleum
- Laminate
- Stone
- Ceramic Tile
- Luxury Vinyl Plank Tile
- Luxury Vinyl Tile
Bedrooms and Bathrooms
- 4 Bedrooms
- Cedar Closet: Shower Over Tub, Separate Shower And Tub, Carpet, Ceramic Tiles, Wood
- Walk-In Closet: Shower Over Tub, Separate Shower And Tub, Carpet, Ceramic Tiles, Wood
- Double Vanity
- Whirlpool Bathtub
- Shower Over Tub
Laundry
- Laundry Room
- Laundry on main level
Basement
- Walk-Out Basement
- Natural lighting in basement
Outdoor Features
- Deck
- Enclosed Patio or Porch
Schools
- Hazel Grove Elementary School
- Lee's Summit North High School
Additional Features
- City Lot
- Forced Air Heating and Cooling System
Community Details
- Remington Woods Subdivision
Listing and Financial Details
- Assessor Parcel Number 51-830-09-04-00-0-00-000
Ownership History
Purchase Details
Home Financials for this Owner
Home Financials are based on the most recent Mortgage that was taken out on this home.Purchase Details
Home Financials for this Owner
Home Financials are based on the most recent Mortgage that was taken out on this home.Purchase Details
Home Financials for this Owner
Home Financials are based on the most recent Mortgage that was taken out on this home.Purchase Details
Purchase Details
Purchase Details
Purchase Details
Home Financials for this Owner
Home Financials are based on the most recent Mortgage that was taken out on this home.Purchase Details
Home Financials for this Owner
Home Financials are based on the most recent Mortgage that was taken out on this home.Purchase Details
Home Financials for this Owner
Home Financials are based on the most recent Mortgage that was taken out on this home.Similar Homes in the area
Home Values in the Area
Average Home Value in this Area
Purchase History
| Date | Type | Sale Price | Title Company |
|---|---|---|---|
| Special Warranty Deed | -- | None Available | |
| Warranty Deed | -- | Stewart Title Company | |
| Special Warranty Deed | -- | First United Title Agency Ll | |
| Special Warranty Deed | -- | Capital Title | |
| Trustee Deed | $213,200 | None Available | |
| Trustee Deed | $171,550 | None Available | |
| Warranty Deed | -- | Cbkc Title & Escrow Llc | |
| Warranty Deed | -- | Coffelt Land Title | |
| Warranty Deed | -- | -- |
Mortgage History
| Date | Status | Loan Amount | Loan Type |
|---|---|---|---|
| Open | $292,423,143 | Commercial | |
| Previous Owner | $176,800 | Commercial | |
| Previous Owner | $201,861 | FHA | |
| Previous Owner | $198,879 | FHA | |
| Previous Owner | $204,155 | Purchase Money Mortgage | |
| Previous Owner | $162,900 | Purchase Money Mortgage |
Property History
| Date | Event | Price | Change | Sq Ft Price |
|---|---|---|---|---|
| 04/30/2019 04/30/19 | Sold | -- | -- | -- |
| 04/07/2019 04/07/19 | Pending | -- | -- | -- |
| 04/04/2019 04/04/19 | For Sale | $329,000 | +33.7% | $91 / Sq Ft |
| 09/28/2018 09/28/18 | Sold | -- | -- | -- |
| 08/14/2018 08/14/18 | Pending | -- | -- | -- |
| 08/06/2018 08/06/18 | For Sale | $246,000 | 0.0% | $96 / Sq Ft |
| 08/02/2018 08/02/18 | Pending | -- | -- | -- |
| 07/17/2018 07/17/18 | For Sale | $246,000 | -- | $96 / Sq Ft |
Tax History Compared to Growth
Tax History
| Year | Tax Paid | Tax Assessment Tax Assessment Total Assessment is a certain percentage of the fair market value that is determined by local assessors to be the total taxable value of land and additions on the property. | Land | Improvement |
|---|---|---|---|---|
| 2024 | $4,401 | $61,391 | $8,090 | $53,301 |
| 2023 | $4,401 | $61,391 | $8,090 | $53,301 |
| 2022 | $4,969 | $61,560 | $6,143 | $55,417 |
| 2021 | $5,072 | $61,560 | $6,143 | $55,417 |
| 2020 | $4,472 | $53,744 | $6,143 | $47,601 |
| 2019 | $4,350 | $53,744 | $6,143 | $47,601 |
| 2018 | $4,079 | $46,775 | $5,347 | $41,428 |
| 2017 | $4,079 | $46,775 | $5,347 | $41,428 |
| 2016 | $3,926 | $44,555 | $7,144 | $37,411 |
| 2014 | $3,784 | $42,099 | $7,135 | $34,964 |
Agents Affiliated with this Home
-
Shelly Mowry

Seller's Agent in 2019
Shelly Mowry
Worth Clark Realty
(816) 916-0773
10 in this area
85 Total Sales
-
Lisa Wright
L
Buyer's Agent in 2019
Lisa Wright
ReeceNichols - Lees Summit
2 in this area
12 Total Sales
-
Chip Thompson

Seller's Agent in 2018
Chip Thompson
Realty Professionals Heartland
(816) 863-7203
2 in this area
252 Total Sales
-
Trent Thompson

Buyer's Agent in 2018
Trent Thompson
Realty Professionals Heartland
(816) 377-7118
10 in this area
146 Total Sales
Map
Source: Heartland MLS
MLS Number: 2119352
APN: 51-830-09-04-00-0-00-000
- 2501 NW Shady Bend Ln
- 2503 NW Windwood Dr
- 833 NW High Point Dr
- 813 NW High Point Dr
- 2536 NW Bent Tree Cir
- 516 NW Timberbrooke Dr
- 2403 NW Ashurst Dr
- 415 NW Ashurst Cir
- 807 NW Bent Tree Dr
- 130 NW Ambersham Dr
- 508 NW Ambersham Dr
- 337 NW Ambersham Dr
- 932 NW Bent Tree Dr
- 2007 NW Chipman Rd
- 361 NW Patch Ct
- 2090 NW O'Brien Rd
- 2117 NW O'Brien Rd
- 2082 NW O'Brien Rd
- 2086 NW O'Brien Rd
- 240 NW Whitlock Dr
