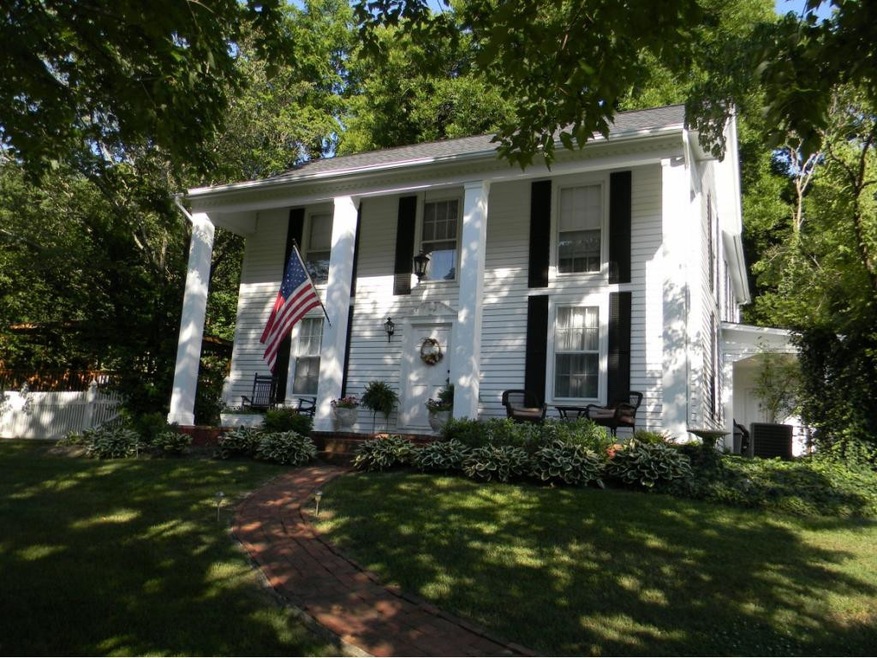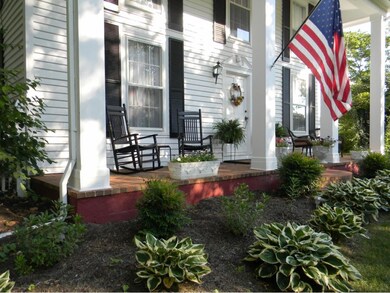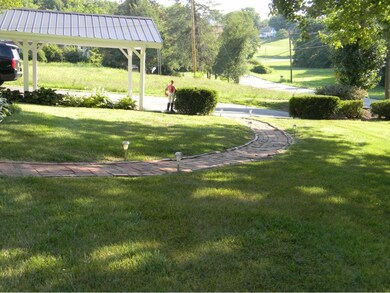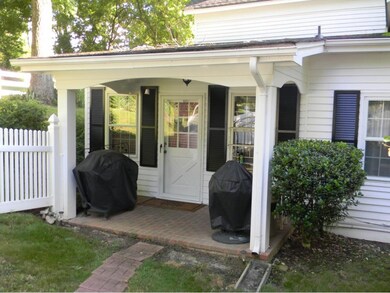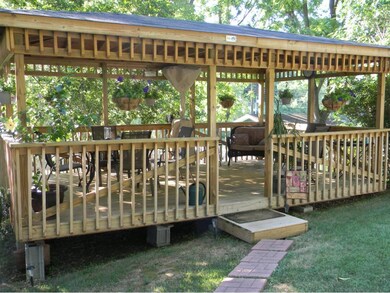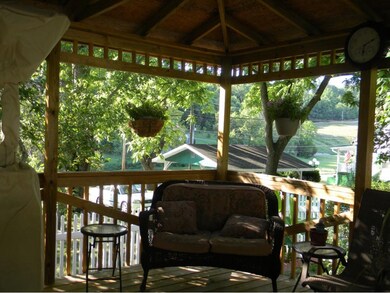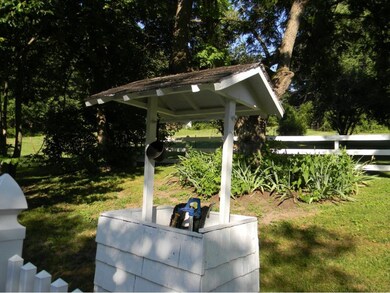
2435 Old State Route 34 Limestone, TN 37681
Highlights
- RV Access or Parking
- Wood Flooring
- 1 Fireplace
- Mountain View
- Farmhouse Style Home
- Granite Countertops
About This Home
As of August 2022What a charmer! You'll love a step back in time with this 1927 Farmhouse. The front porch screams southern style and with the mature fruit trees and smoke house, you'll want to make this your nesting place. This Home is situated on an acre in the Limestone Community. Sweet as can be with three bedrooms, two baths, kitchen with separate breakfast area, dining room, living room, sitting room and library. The breakfast area walls have been redone in "wormy chestnut" wood. Definitely a must see! The owners have recently added a "picnic/party" area where bbq's will be a blast. Have an RV? no problem. There's a 30 amp service hook-up and an asphalt RV parking pad.Take a look at this dollhouse soon, it won't last long. Priced to sell.
Last Listed By
REBECCA RIDEOUT
GREENEVILLE REAL ESTATE & AUCTION TEAM License #330499 Listed on: 06/30/2016
Home Details
Home Type
- Single Family
Est. Annual Taxes
- $1,315
Year Built
- Built in 1927
Lot Details
- 1 Acre Lot
- Lot Dimensions are 115x370
- Landscaped
- Sloped Lot
- Property is in good condition
- Property is zoned r1
Home Design
- Farmhouse Style Home
- Composition Roof
- Wood Siding
Interior Spaces
- 2,176 Sq Ft Home
- 1 Fireplace
- Window Treatments
- Mud Room
- Breakfast Room
- Mountain Views
- Basement
Kitchen
- Double Oven
- Cooktop
- Granite Countertops
Flooring
- Wood
- Carpet
- Ceramic Tile
Bedrooms and Bathrooms
- 3 Bedrooms
- 2 Full Bathrooms
Parking
- Detached Garage
- 1 Carport Space
- RV Access or Parking
Outdoor Features
- Covered patio or porch
- Shed
- Outbuilding
Schools
- West View Elementary And Middle School
- David Crockett High School
Utilities
- Cooling Available
- Heat Pump System
Community Details
- Property has a Home Owners Association
Listing and Financial Details
- Assessor Parcel Number 081 035.00
Ownership History
Purchase Details
Home Financials for this Owner
Home Financials are based on the most recent Mortgage that was taken out on this home.Purchase Details
Purchase Details
Purchase Details
Home Financials for this Owner
Home Financials are based on the most recent Mortgage that was taken out on this home.Purchase Details
Purchase Details
Home Financials for this Owner
Home Financials are based on the most recent Mortgage that was taken out on this home.Purchase Details
Home Financials for this Owner
Home Financials are based on the most recent Mortgage that was taken out on this home.Similar Home in Limestone, TN
Home Values in the Area
Average Home Value in this Area
Purchase History
| Date | Type | Sale Price | Title Company |
|---|---|---|---|
| Warranty Deed | $330,000 | Reliable Title & Escrow | |
| Deed | -- | None Available | |
| Deed | $109,980 | None Available | |
| Special Warranty Deed | $144,200 | None Available | |
| Trustee Deed | $152,100 | None Available | |
| Warranty Deed | $210,000 | -- | |
| Warranty Deed | $128,500 | -- |
Mortgage History
| Date | Status | Loan Amount | Loan Type |
|---|---|---|---|
| Open | $264,000 | Balloon | |
| Previous Owner | $250,677 | Construction | |
| Previous Owner | $145,656 | New Conventional | |
| Previous Owner | $178,500 | New Conventional | |
| Previous Owner | $36,308 | New Conventional | |
| Previous Owner | $100,000 | Commercial |
Property History
| Date | Event | Price | Change | Sq Ft Price |
|---|---|---|---|---|
| 08/23/2022 08/23/22 | Sold | $330,000 | +1.6% | $152 / Sq Ft |
| 07/26/2022 07/26/22 | Pending | -- | -- | -- |
| 07/22/2022 07/22/22 | For Sale | $324,900 | +115.2% | $149 / Sq Ft |
| 04/29/2022 04/29/22 | Sold | $151,000 | +37.4% | $69 / Sq Ft |
| 03/19/2022 03/19/22 | Pending | -- | -- | -- |
| 03/12/2022 03/12/22 | For Sale | $109,900 | -23.8% | $51 / Sq Ft |
| 04/18/2019 04/18/19 | Sold | $144,200 | -9.9% | $66 / Sq Ft |
| 03/01/2019 03/01/19 | Pending | -- | -- | -- |
| 01/21/2019 01/21/19 | For Sale | $160,000 | -23.8% | $74 / Sq Ft |
| 09/23/2016 09/23/16 | Sold | $210,000 | -2.3% | $97 / Sq Ft |
| 09/19/2016 09/19/16 | Pending | -- | -- | -- |
| 06/30/2016 06/30/16 | For Sale | $214,900 | +67.2% | $99 / Sq Ft |
| 08/31/2012 08/31/12 | Sold | $128,500 | -24.0% | $58 / Sq Ft |
| 08/05/2012 08/05/12 | Pending | -- | -- | -- |
| 08/05/2010 08/05/10 | For Sale | $169,000 | -- | $76 / Sq Ft |
Tax History Compared to Growth
Tax History
| Year | Tax Paid | Tax Assessment Tax Assessment Total Assessment is a certain percentage of the fair market value that is determined by local assessors to be the total taxable value of land and additions on the property. | Land | Improvement |
|---|---|---|---|---|
| 2024 | $1,315 | $76,875 | $6,400 | $70,475 |
| 2022 | $610 | $28,375 | $3,800 | $24,575 |
| 2021 | $610 | $28,375 | $3,800 | $24,575 |
| 2020 | $610 | $28,375 | $3,800 | $24,575 |
| 2019 | $594 | $28,375 | $3,800 | $24,575 |
| 2018 | $594 | $24,950 | $3,800 | $21,150 |
| 2017 | $594 | $24,950 | $3,800 | $21,150 |
| 2016 | $594 | $24,950 | $3,800 | $21,150 |
| 2015 | $486 | $24,950 | $3,800 | $21,150 |
| 2014 | $486 | $24,550 | $3,800 | $20,750 |
Agents Affiliated with this Home
-
S
Seller's Agent in 2022
Sharon Fletcher
WANDA GIBSON REAL ESTATE
-
Cory Parsons

Seller's Agent in 2022
Cory Parsons
eXp Realty, LLC
(304) 674-3190
403 Total Sales
-
Jennifer Lusk

Buyer's Agent in 2022
Jennifer Lusk
The Addington Agency Bristol
(423) 767-5320
330 Total Sales
-
Greg Cox
G
Seller's Agent in 2019
Greg Cox
BERKSHIRE HATHAWAY GREG COX REAL ESTATE
(423) 791-3331
178 Total Sales
-
P
Buyer's Agent in 2019
PATRICK WATKINS
KW Johnson City
-
R
Seller's Agent in 2016
REBECCA RIDEOUT
GREENEVILLE REAL ESTATE & AUCTION TEAM
Map
Source: Tennessee/Virginia Regional MLS
MLS Number: 379547
APN: 081-035.00
- 194 Washington College Rd
- 369 Bill Rd W
- 2154 Old State Route 34
- 1086 Quaker Run
- 192 Cecil White Rd
- 106 Matthews Mill Rd
- 108 Stayers Ln
- 127 Rauhof Rd
- 3118 Old State Route 34
- 171 Garland Rd
- Lot-5 Gravel Hill Rd
- 214 Telford New Victory Rd
- 502 Telford New Victory Rd
- 438 Horace Dillow Rd
- 0.00 Oj Campbell Rd
- 114 Telford New Victory Rd
- 224 Oklahoma Rd
- 000 Saults Rd
- 0 Armentrout Rd
- 1624 Old State Route 34
