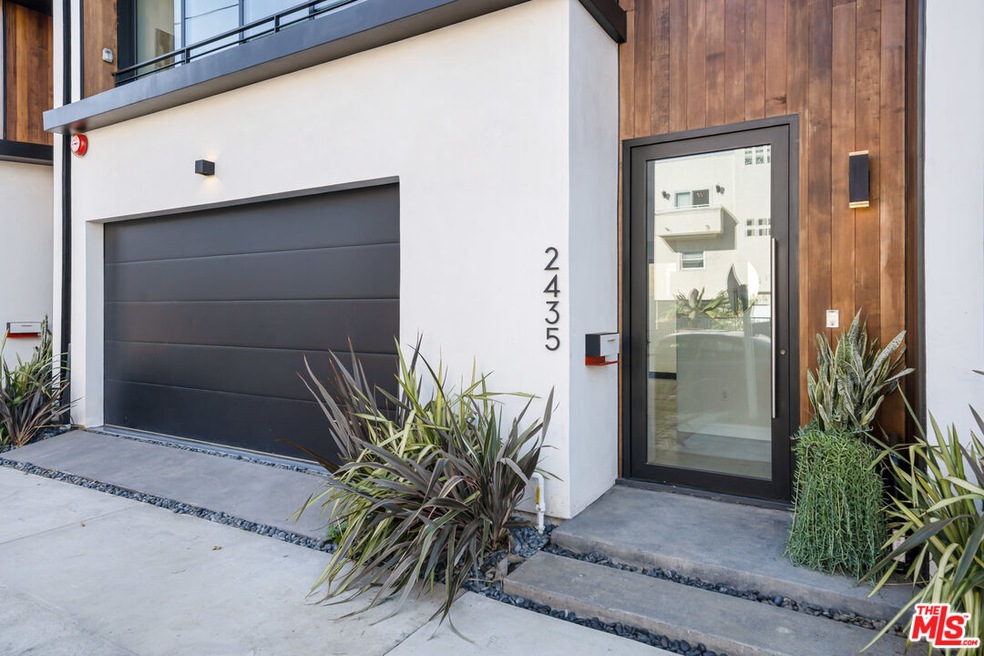
2435 Penmar Ave Venice, CA 90291
Venice NeighborhoodHighlights
- Coastline Views
- New Construction
- Open Floorplan
- Venice High School Rated A
- Primary Bedroom Suite
- Fireplace in Primary Bedroom
About This Home
As of April 2022LAST ONE! The other 2 homes are in escrow! New construction small lot subdivision found in the heart of Venice. This modern architectural 4 level floor plan is one of three homes and includes an abundance of natural light, 10 ft. ceilings with 4 bedrooms and 4.5 baths. Throughout this smart wired home you will find wood floors, custom cabinetry, custom tile, high end finishes, Ring security and four heating/cooling zones. Entering on the ground floor you have a 2 car enclosed garage with guest quarters including a bedroom and full bath with outdoor patio. Next you will find your entertainment level which features an open kitchen with designer fireplace and matching custom tile back splash, multi slide pocket doors for inviting in the ocean breeze and a powder room. The kitchen has all built in Bosch appliances which include a microwave, oven, gas cook top, stainless steel hood, dishwasher with custom panel, refrigerator with custom panel French doors and coffee machine. Nestled on the third floor are 2 very spacious en-suite bedrooms with walk in closets and the laundry room. Ascending to the 4th level the primary suite spans the entire floor which includes a private terrace with expansive city, mountain and coastal views, indoor/outdoor fireplace and a walk in closet. Grab your bikes or take a walk down to Abbot Kinney or Rose Ave for food and shopping or head to the beach!
Last Agent to Sell the Property
eXp Realty of California Inc License #02096152 Listed on: 11/18/2021

Home Details
Home Type
- Single Family
Est. Annual Taxes
- $26,501
Year Built
- Built in 2022 | New Construction
Lot Details
- 1,166 Sq Ft Lot
- East Facing Home
- Landscaped
- Corner Lot
- Property is zoned LARD1.5
Parking
- 2 Car Attached Garage
- Side by Side Parking
- Garage Door Opener
- Driveway
Property Views
- Coastline
- City Lights
Home Design
- Modern Architecture
- Turnkey
- Flat Roof Shape
- Stucco
Interior Spaces
- 2,339 Sq Ft Home
- 4-Story Property
- Open Floorplan
- Built-In Features
- High Ceiling
- Recessed Lighting
- Sliding Doors
- Family Room on Second Floor
- Living Room with Fireplace
- 2 Fireplaces
- Dining Area
Kitchen
- Open to Family Room
- Breakfast Bar
- Self-Cleaning Convection Oven
- Gas Cooktop
- Range Hood
- Microwave
- Freezer
- Ice Maker
- Dishwasher
- Kitchen Island
- Stone Countertops
- Disposal
Bedrooms and Bathrooms
- 4 Bedrooms
- Fireplace in Primary Bedroom
- Primary Bedroom Suite
- Walk-In Closet
- Powder Room
- Double Vanity
- Bathtub with Shower
Laundry
- Laundry Room
- Laundry on upper level
- Gas Dryer Hookup
Home Security
- Alarm System
- Security Lights
- Carbon Monoxide Detectors
- Fire Sprinkler System
Outdoor Features
- Balcony
- Open Patio
Utilities
- Zoned Heating and Cooling
- Tankless Water Heater
Community Details
- No Home Owners Association
Ownership History
Purchase Details
Home Financials for this Owner
Home Financials are based on the most recent Mortgage that was taken out on this home.Similar Homes in the area
Home Values in the Area
Average Home Value in this Area
Purchase History
| Date | Type | Sale Price | Title Company |
|---|---|---|---|
| Grant Deed | $2,100,000 | Fidelity National Builders Ser |
Mortgage History
| Date | Status | Loan Amount | Loan Type |
|---|---|---|---|
| Open | $1,680,000 | New Conventional |
Property History
| Date | Event | Price | Change | Sq Ft Price |
|---|---|---|---|---|
| 04/01/2022 04/01/22 | Sold | $2,100,000 | -4.5% | $898 / Sq Ft |
| 03/04/2022 03/04/22 | Pending | -- | -- | -- |
| 01/31/2022 01/31/22 | Price Changed | $2,199,000 | -2.2% | $940 / Sq Ft |
| 11/18/2021 11/18/21 | For Sale | $2,249,000 | -- | $962 / Sq Ft |
Tax History Compared to Growth
Tax History
| Year | Tax Paid | Tax Assessment Tax Assessment Total Assessment is a certain percentage of the fair market value that is determined by local assessors to be the total taxable value of land and additions on the property. | Land | Improvement |
|---|---|---|---|---|
| 2025 | $26,501 | $2,228,535 | $1,142,920 | $1,085,615 |
| 2024 | $26,501 | $2,184,839 | $1,120,510 | $1,064,329 |
| 2023 | $25,996 | $2,142,000 | $1,098,540 | $1,043,460 |
| 2022 | -- | -- | -- | -- |
Agents Affiliated with this Home
-
J
Seller's Agent in 2022
Joi Davis
eXp Realty of California Inc
(310) 545-2490
3 in this area
7 Total Sales
-

Seller Co-Listing Agent in 2022
Gina Hoffman
eXp Realty of California Inc
(310) 864-5347
3 in this area
69 Total Sales
-

Buyer's Agent in 2022
Kai Cohen
Simco Enterprises Inc
(818) 274-1710
1 in this area
3 Total Sales
Map
Source: The MLS
MLS Number: 21-752536
APN: 4236-002-028
- 2515 Lincoln Blvd
- 2513 Lincoln Blvd
- 1167 Nelrose Ave
- 2439 Glyndon Ave
- 814 Angelus Place
- 2307 Louella Ave
- 922 Garfield Ave
- 837 Venice Blvd
- 813 Crestmoore Place
- 2311 Glencoe Ave
- 720 Angelus Place
- 2200 Penmar Ave
- 717 Coeur d Alene Ave
- 13310 Zanja St
- 2137 Walnut Ave
- 820 Howard St
- 2700 Abbot Kinney Blvd
- 4050 Glencoe Ave Unit 409
- 4050 Glencoe Ave Unit 412
- 4050 Glencoe Ave Unit 423






