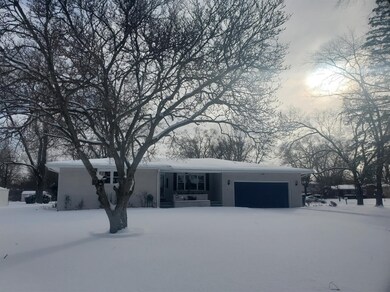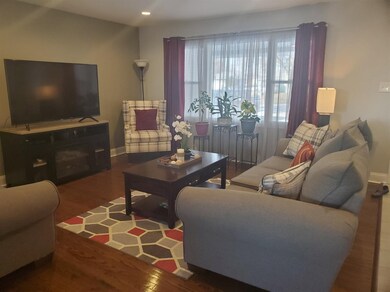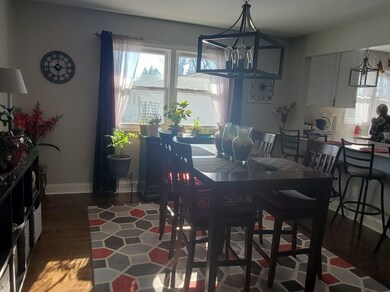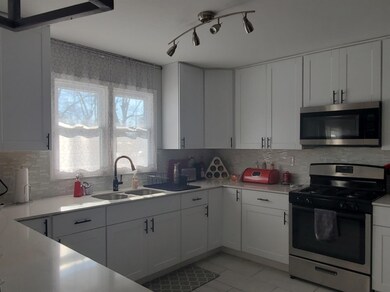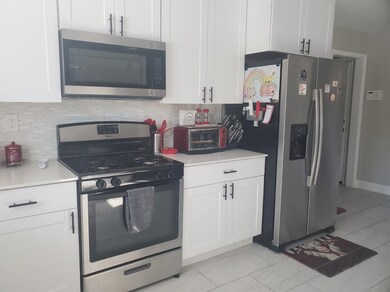
2435 W 57th Place Merrillville, IN 46410
North Merrillville NeighborhoodHighlights
- Wood Flooring
- Country Kitchen
- 2 Car Attached Garage
- No HOA
- Porch
- 1-Story Property
About This Home
As of April 2022The home of your dreams at an affordable price! This brick beauty has been completely remodeled top to bottom with beautiful hardwood floors, and 2.75 baths on the main level, and an additional full bath in basement. You'll love the large kitchen with bright cabinets and solid surface counters, ceramic floor and backsplash, and stainless appliances. You'll love the enclosed rear porch with all new windows. The main floor ensuite has a spacious walk in closet and bath. The basement is fully finished with a second ensuite with walk-in closet and full bath, perfect for related living. The yard is paradise in the springtime with rose bushes and hydraengeas
Last Agent to Sell the Property
McColly Real Estate License #RB14014917 Listed on: 01/23/2022

Home Details
Home Type
- Single Family
Est. Annual Taxes
- $2,732
Year Built
- Built in 1969
Lot Details
- 0.47 Acre Lot
- Lot Dimensions are 117 x 175
Parking
- 2 Car Attached Garage
- Garage Door Opener
Home Design
- Brick Foundation
Interior Spaces
- 1-Story Property
- Basement
Kitchen
- Country Kitchen
- Gas Range
- Microwave
- Dishwasher
Flooring
- Wood
- Carpet
Bedrooms and Bathrooms
- 4 Bedrooms
Laundry
- Dryer
- Washer
Outdoor Features
- Porch
Schools
- Merrillville High School
Utilities
- Forced Air Heating and Cooling System
- Heating System Uses Natural Gas
Community Details
- No Home Owners Association
- Bon Aire Sub Subdivision
Listing and Financial Details
- Assessor Parcel Number 451205328001000030
Ownership History
Purchase Details
Home Financials for this Owner
Home Financials are based on the most recent Mortgage that was taken out on this home.Purchase Details
Home Financials for this Owner
Home Financials are based on the most recent Mortgage that was taken out on this home.Purchase Details
Home Financials for this Owner
Home Financials are based on the most recent Mortgage that was taken out on this home.Purchase Details
Home Financials for this Owner
Home Financials are based on the most recent Mortgage that was taken out on this home.Purchase Details
Similar Homes in the area
Home Values in the Area
Average Home Value in this Area
Purchase History
| Date | Type | Sale Price | Title Company |
|---|---|---|---|
| Warranty Deed | -- | New Title Company Name | |
| Warranty Deed | -- | None Available | |
| Quit Claim Deed | -- | None Available | |
| Warranty Deed | -- | Greater Indiana Title Co | |
| Interfamily Deed Transfer | -- | None Available | |
| Quit Claim Deed | -- | None Available | |
| Quit Claim Deed | -- | None Available |
Mortgage History
| Date | Status | Loan Amount | Loan Type |
|---|---|---|---|
| Open | $328,932 | FHA | |
| Previous Owner | $292,427 | New Conventional | |
| Previous Owner | $284,803 | VA | |
| Previous Owner | $189,000 | Commercial | |
| Previous Owner | $190,000 | Stand Alone Refi Refinance Of Original Loan | |
| Previous Owner | $30,000 | Fannie Mae Freddie Mac |
Property History
| Date | Event | Price | Change | Sq Ft Price |
|---|---|---|---|---|
| 04/08/2022 04/08/22 | Sold | $335,000 | 0.0% | $89 / Sq Ft |
| 01/26/2022 01/26/22 | Pending | -- | -- | -- |
| 01/23/2022 01/23/22 | For Sale | $335,000 | +20.3% | $89 / Sq Ft |
| 03/10/2020 03/10/20 | Sold | $278,400 | 0.0% | $74 / Sq Ft |
| 02/15/2020 02/15/20 | Pending | -- | -- | -- |
| 12/05/2019 12/05/19 | For Sale | $278,400 | -- | $74 / Sq Ft |
Tax History Compared to Growth
Tax History
| Year | Tax Paid | Tax Assessment Tax Assessment Total Assessment is a certain percentage of the fair market value that is determined by local assessors to be the total taxable value of land and additions on the property. | Land | Improvement |
|---|---|---|---|---|
| 2024 | $8,566 | $364,200 | $49,900 | $314,300 |
| 2023 | $3,683 | $365,600 | $48,500 | $317,100 |
| 2022 | $3,155 | $318,100 | $40,400 | $277,700 |
| 2021 | $2,896 | $289,600 | $39,600 | $250,000 |
| 2020 | $2,732 | $273,200 | $37,000 | $236,200 |
| 2019 | $1,923 | $167,700 | $36,300 | $131,400 |
| 2018 | $1,989 | $167,700 | $36,300 | $131,400 |
| 2017 | $2,065 | $166,400 | $36,300 | $130,100 |
| 2016 | $1,958 | $165,500 | $35,000 | $130,500 |
| 2014 | $1,757 | $176,800 | $35,600 | $141,200 |
| 2013 | $1,849 | $178,000 | $38,300 | $139,700 |
Agents Affiliated with this Home
-
Brenda Miley

Seller's Agent in 2022
Brenda Miley
McColly Real Estate
(219) 629-1860
1 in this area
26 Total Sales
-
Lynette Huber
L
Buyer's Agent in 2022
Lynette Huber
Advanced Real Estate, LLC
(219) 276-4879
2 in this area
115 Total Sales
-
Sarah Perez

Seller's Agent in 2020
Sarah Perez
Starz Realty, LLC
(219) 308-2795
31 in this area
187 Total Sales
Map
Source: Northwest Indiana Association of REALTORS®
MLS Number: 506697
APN: 45-12-05-328-001.000-030
- 2199 W 57th Ave
- 5847 Taft Place
- 2116 W 57th Place
- 5845 Roosevelt St
- 2607 W 60th Dr
- 5955 Mckinley St
- 6007 Taft Place
- 1941 W 60th Place
- 5824 Grant Place
- 5950 Hayes Place
- 6187 Cleveland St
- 5618 Grant St
- 5500 Grant St
- 5541 Grant St
- 6333 Taney Place
- 2962 W 63rd Place
- 1481 W 54th Ave
- 6374 Marshall Ct
- 1655 W 63rd Ave
- 6450 Marshall St

