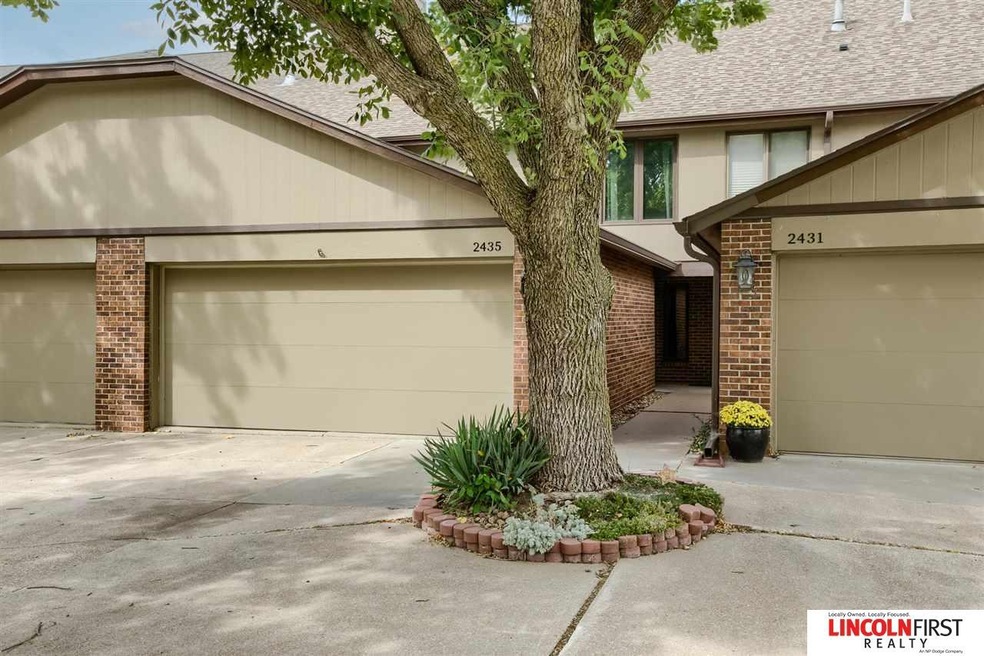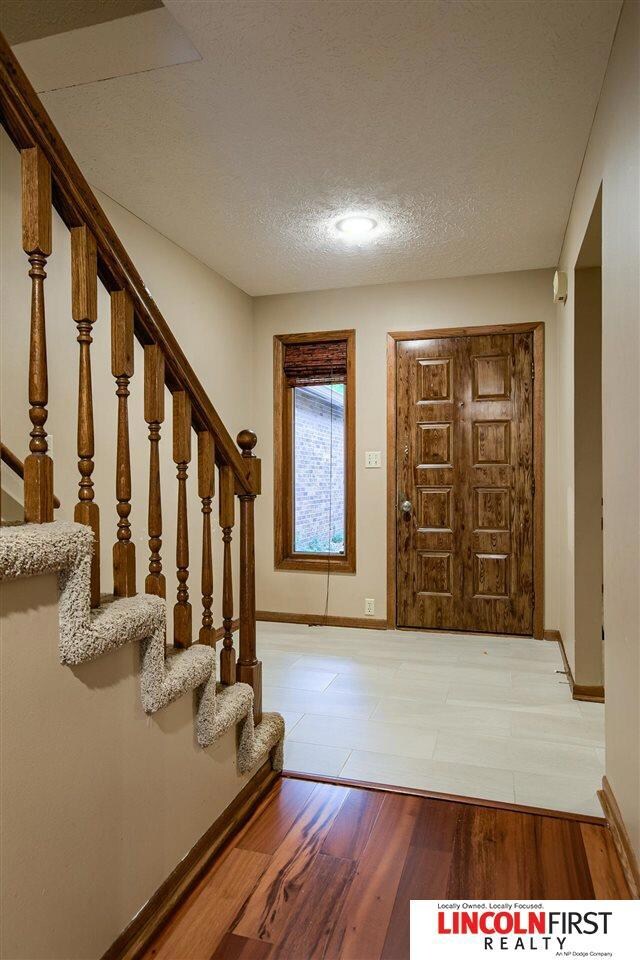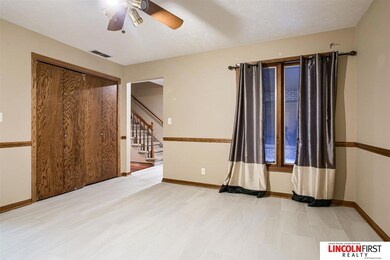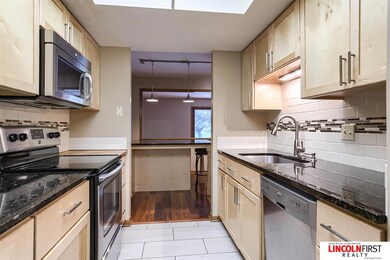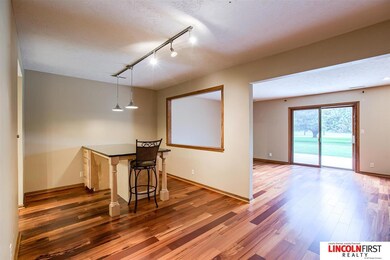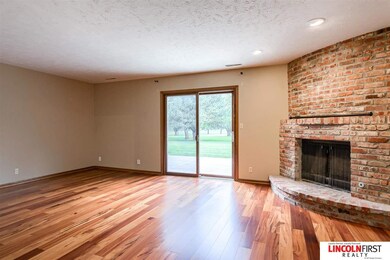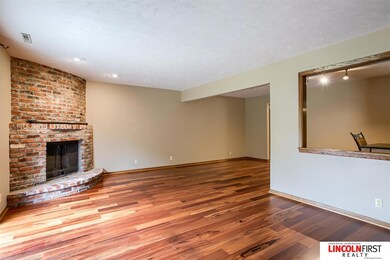
2435 Winding Way Lincoln, NE 68506
Estimated Value: $274,000 - $295,736
Highlights
- Spa
- 2,200 Acre Lot
- Engineered Wood Flooring
- Lux Middle School Rated A
- Traditional Architecture
- Formal Dining Room
About This Home
As of October 2021Centrally located townhome, sitting in a park like location. Just a stone throw from Holmes Park, fabulous walking & biking trails all around. Very close to shopping and the best eateries in Lincoln. This 3 bedroom, 3 bath townhome has over 2000 sf of living space, updated kitchen, large formal eating area. Living room with a fireplace and a spectacular view on the back commons. There is a large bonus room near the entry, and a very large bonus room on the 3rd floor. Make it what you want. This townhome also comes with a 2 stall garage. 1/2 bath on the 1st floor, a full primary bath, a 3/4 main bath and washer/dryer all on the 2nd floor. This is an established, very well taken care of area, with lots of amenities. See to appreciate.
Last Agent to Sell the Property
NP Dodge RE Sales Inc Lincoln License #770190 Listed on: 09/30/2021

Townhouse Details
Home Type
- Townhome
Est. Annual Taxes
- $3,954
Year Built
- Built in 1979
Lot Details
- Lot Dimensions are 22 x 100
- Lot includes common area
HOA Fees
- $158 Monthly HOA Fees
Parking
- 2 Car Attached Garage
- Garage Door Opener
Home Design
- Traditional Architecture
- Brick Exterior Construction
- Slab Foundation
- Composition Roof
Interior Spaces
- 2,583 Sq Ft Home
- 2.5-Story Property
- Ceiling Fan
- Gas Log Fireplace
- Formal Dining Room
Kitchen
- Oven
- Microwave
- Ice Maker
- Dishwasher
- Disposal
Flooring
- Engineered Wood
- Wall to Wall Carpet
- Ceramic Tile
- Vinyl
Bedrooms and Bathrooms
- 3 Bedrooms
- Spa Bath
Accessible Home Design
- Stepless Entry
Outdoor Features
- Spa
- Patio
- Porch
Schools
- Morley Elementary School
- Lux Middle School
- Lincoln East High School
Utilities
- Forced Air Heating and Cooling System
- Heating System Uses Gas
Community Details
- Association fees include ground maintenance, snow removal, common area maintenance
- Lincoln Meadows Subdivision
Listing and Financial Details
- Assessor Parcel Number 1733403048000
Ownership History
Purchase Details
Home Financials for this Owner
Home Financials are based on the most recent Mortgage that was taken out on this home.Purchase Details
Home Financials for this Owner
Home Financials are based on the most recent Mortgage that was taken out on this home.Purchase Details
Home Financials for this Owner
Home Financials are based on the most recent Mortgage that was taken out on this home.Purchase Details
Purchase Details
Similar Homes in Lincoln, NE
Home Values in the Area
Average Home Value in this Area
Purchase History
| Date | Buyer | Sale Price | Title Company |
|---|---|---|---|
| Schwartz Terry | $229,000 | Charter T&E Svcs Inc | |
| White James | -- | -- | |
| Groth Teresa | $156,000 | Nebraska Land Title & Abstra | |
| Eells Jeffrey W | $69,000 | None Available | |
| Eells Derrick A | $160,000 | -- |
Mortgage History
| Date | Status | Borrower | Loan Amount |
|---|---|---|---|
| Previous Owner | White James B | $126,000 | |
| Previous Owner | White James | $129,750 | |
| Previous Owner | White James | -- | |
| Previous Owner | Groth Teresa | $124,800 |
Property History
| Date | Event | Price | Change | Sq Ft Price |
|---|---|---|---|---|
| 10/07/2021 10/07/21 | Sold | $229,000 | -0.4% | $89 / Sq Ft |
| 10/01/2021 10/01/21 | Pending | -- | -- | -- |
| 09/30/2021 09/30/21 | For Sale | $229,950 | +32.9% | $89 / Sq Ft |
| 07/15/2016 07/15/16 | Sold | $173,000 | +2.4% | $67 / Sq Ft |
| 05/01/2016 05/01/16 | Pending | -- | -- | -- |
| 04/25/2016 04/25/16 | For Sale | $169,000 | +8.3% | $65 / Sq Ft |
| 03/31/2015 03/31/15 | Sold | $156,000 | -5.5% | $60 / Sq Ft |
| 02/27/2015 02/27/15 | Pending | -- | -- | -- |
| 02/02/2015 02/02/15 | For Sale | $165,000 | -- | $64 / Sq Ft |
Tax History Compared to Growth
Tax History
| Year | Tax Paid | Tax Assessment Tax Assessment Total Assessment is a certain percentage of the fair market value that is determined by local assessors to be the total taxable value of land and additions on the property. | Land | Improvement |
|---|---|---|---|---|
| 2024 | $3,552 | $257,000 | $35,000 | $222,000 |
| 2023 | $4,307 | $257,000 | $42,000 | $215,000 |
| 2022 | $4,217 | $211,600 | $36,000 | $175,600 |
| 2021 | $3,990 | $211,600 | $36,000 | $175,600 |
| 2020 | $3,953 | $206,900 | $36,000 | $170,900 |
| 2019 | $3,954 | $206,900 | $36,000 | $170,900 |
| 2018 | $3,357 | $174,900 | $30,000 | $144,900 |
| 2017 | $3,388 | $174,900 | $30,000 | $144,900 |
| 2016 | $3,110 | $159,700 | $30,000 | $129,700 |
| 2015 | $2,769 | $143,200 | $30,000 | $113,200 |
| 2014 | $2,684 | $138,000 | $30,000 | $108,000 |
| 2013 | -- | $138,000 | $30,000 | $108,000 |
Agents Affiliated with this Home
-
Nanci Burchess Adams
N
Seller's Agent in 2021
Nanci Burchess Adams
NP Dodge RE Sales Inc Lincoln
(402) 434-2222
53 Total Sales
-
Bob Danley
B
Seller Co-Listing Agent in 2021
Bob Danley
NP Dodge RE Sales Inc Lincoln
(402) 434-2222
61 Total Sales
-
Susan Wilson

Buyer's Agent in 2021
Susan Wilson
Wood Bros Realty
(402) 499-0044
169 Total Sales
-
Deonne Herman
D
Seller's Agent in 2016
Deonne Herman
HOME Real Estate
(402) 730-7772
31 Total Sales
-
Gregg Boosalis

Buyer's Agent in 2016
Gregg Boosalis
HOME Real Estate
(402) 432-3666
72 Total Sales
-
S
Seller's Agent in 2015
Stacia Heiser
BancWise Realty
Map
Source: Great Plains Regional MLS
MLS Number: 22123261
APN: 17-33-403-048-000
- 2115 Heritage Pines Ct
- 6630 Flint Ridge Rd
- 6731 Flint Ridge Rd
- 2141 S 60th St
- 6810 South St
- 1825 Morningside Dr
- 6850 South St
- 5939 Franklin St
- 7006 Shamrock Rd
- 2919 Park Place Dr
- 2923 Park Place Dr
- 7101 South St Unit 4
- 7100 Old Post Rd Unit 20
- 5961 Sumner St
- 1521 Kingston Rd
- 7311 Old Post Rd Unit 21
- 6820 Rexford Dr
- 5330 Otoe St
- 5401 Franklin St
- 3356 Neerpark Dr
- 2435 Winding Way
- 2431 Winding Way
- 2439 Winding Way
- 2443 Winding Way
- 2427 Winding Way
- 2447 Winding Way
- 2455 Winding Way
- 2423 Winding Way
- 2419 Winding Way
- 2415 Winding Way
- 2409 Winding Way
- 2501 Winding Way
- 2505 Winding Way
- 2405 Winding Way
- 2509 Winding Way
- 2401 Winding Way
- 2515 Winding Way
- 2519 Winding Way
- 6401 Boxelder Dr
- 2331 Winding Way
