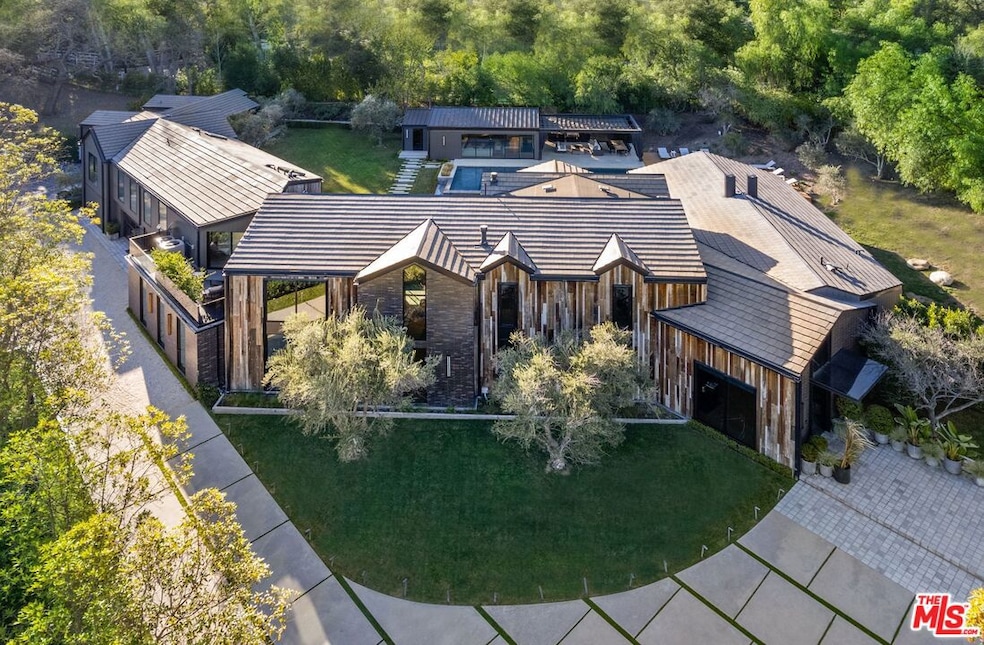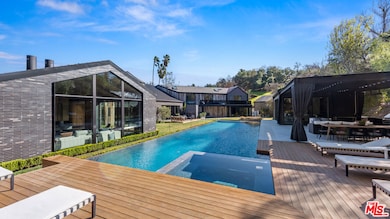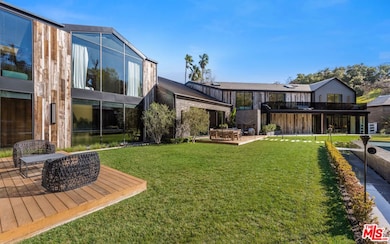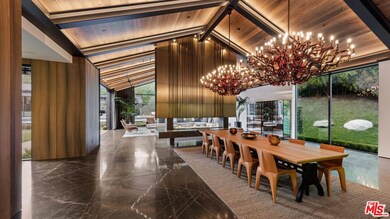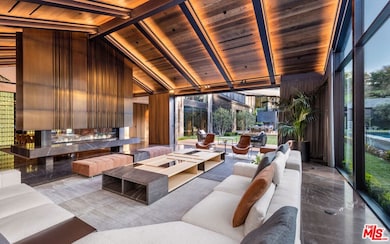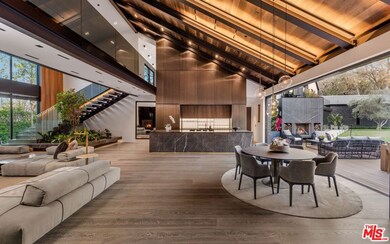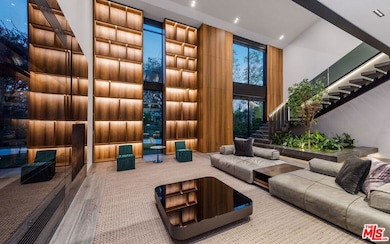
24350 Bridle Trail Rd Hidden Hills, CA 91302
Highlights
- Guest House
- Tennis Courts
- Home Theater
- Round Meadow Elementary School Rated A
- Gated with Attendant
- Cabana
About This Home
As of May 2024AUCTION BIDDING OPEN: Bidding ends 4/30. Previously Listed $17.495M. Current High Bid $12M. No Reserve. Showings Daily By Appt. Welcome to this luxurious, modern farmhouse retreat in the ultra-coveted Hidden Hills community. Set on an acre and a half at the end of a private cul-de-sac in the guard-gated community, this estate offers the ultimate in privacy and security. The home's unique architecture, designed by Nobel LA, offers the best in indoor/outdoor living. The interior features double-vaulted wood ceilings, glass walls, and opulent details, such as the bespoke brass fireplace and dual Preciosa chandeliers. The stunning primary suite offers a fireplace with a sitting area, a designer walk-in closet, and a spa-like bathroom with dual chiseled stone vanities, a steam shower, and a soaking tub. The principal residence and a separate guest house are surrounded by an outdoor oasis offering a large flat lawn, a hardscape outdoor entertaining area, and a 65' swimming pool with a spa. Poolside cabana with indoor sitting area/game room, bathroom, built-in BBQ, fire pit, and video wall. Additional amenities include a home theater and fitness/music studio. Nestled within the tranquil Hidden Hills, this exquisite modern farmhouse retreat is not just a home; it's a testament to luxury living at its finest.
Last Agent to Sell the Property
The Beverly Hills Estates License #01959830 Listed on: 03/26/2024

Home Details
Home Type
- Single Family
Est. Annual Taxes
- $206,596
Year Built
- Built in 2021
Lot Details
- 1.45 Acre Lot
- Property is zoned HHRAS1*
Parking
- 4 Car Direct Access Garage
- Auto Driveway Gate
- Driveway
Home Design
- Farmhouse Style Home
Interior Spaces
- 12,000 Sq Ft Home
- 2-Story Property
- High Ceiling
- Gas Fireplace
- Drapes & Rods
- Entryway
- Family Room with Fireplace
- Great Room
- Living Room
- Dining Room with Fireplace
- Home Theater
- Home Gym
- Views of Woods
Kitchen
- Walk-In Pantry
- Oven or Range
- Freezer
- Dishwasher
- Stone Countertops
- Disposal
Flooring
- Wood
- Marble
Bedrooms and Bathrooms
- 7 Bedrooms
- Fireplace in Primary Bedroom
- Walk-In Closet
- Powder Room
- Maid or Guest Quarters
- 8 Full Bathrooms
Laundry
- Laundry on upper level
- Dryer
- Washer
Pool
- Cabana
- Heated In Ground Pool
- Heated Spa
- In Ground Spa
Outdoor Features
- Tennis Courts
- Balcony
- Open Patio
- Fire Pit
- Outdoor Grill
Additional Homes
- Guest House
- Fireplace in Guest House
Utilities
- Central Heating and Cooling System
Listing and Financial Details
- Assessor Parcel Number 2049-028-094
Community Details
Overview
- Property has a Home Owners Association
Amenities
- Community Barbecue Grill
- Picnic Area
- Meeting Room
Recreation
- Tennis Courts
- Sport Court
- Community Playground
- Community Pool
- Horse Trails
- Hiking Trails
Security
- Gated with Attendant
- Controlled Access
Ownership History
Purchase Details
Home Financials for this Owner
Home Financials are based on the most recent Mortgage that was taken out on this home.Purchase Details
Home Financials for this Owner
Home Financials are based on the most recent Mortgage that was taken out on this home.Purchase Details
Home Financials for this Owner
Home Financials are based on the most recent Mortgage that was taken out on this home.Purchase Details
Purchase Details
Purchase Details
Similar Homes in Hidden Hills, CA
Home Values in the Area
Average Home Value in this Area
Purchase History
| Date | Type | Sale Price | Title Company |
|---|---|---|---|
| Grant Deed | $17,500,000 | First American Title Company | |
| Grant Deed | $2,900,000 | Fidelity National Title | |
| Interfamily Deed Transfer | -- | -- | |
| Interfamily Deed Transfer | -- | -- | |
| Interfamily Deed Transfer | -- | -- | |
| Interfamily Deed Transfer | -- | -- | |
| Quit Claim Deed | $866,000 | Chicago Title | |
| Grant Deed | $12,100,000 | Equity Title Company |
Mortgage History
| Date | Status | Loan Amount | Loan Type |
|---|---|---|---|
| Previous Owner | $17,000,000 | New Conventional | |
| Previous Owner | $1,000,000 | Commercial | |
| Previous Owner | $6,030,000 | Construction | |
| Previous Owner | $2,262,699 | Commercial | |
| Previous Owner | $2,212,500 | Commercial | |
| Previous Owner | $625,500 | Unknown | |
| Previous Owner | $1,000,000 | Unknown |
Property History
| Date | Event | Price | Change | Sq Ft Price |
|---|---|---|---|---|
| 05/16/2024 05/16/24 | Sold | $12,100,000 | +0.8% | $1,008 / Sq Ft |
| 05/16/2024 05/16/24 | Pending | -- | -- | -- |
| 04/18/2024 04/18/24 | Price Changed | $12,000,000 | -31.4% | $1,000 / Sq Ft |
| 03/26/2024 03/26/24 | For Sale | $17,495,000 | +503.3% | $1,458 / Sq Ft |
| 11/09/2016 11/09/16 | Sold | $2,900,000 | -7.6% | $541 / Sq Ft |
| 09/23/2016 09/23/16 | Pending | -- | -- | -- |
| 09/09/2016 09/09/16 | For Sale | $3,140,000 | -- | $586 / Sq Ft |
Tax History Compared to Growth
Tax History
| Year | Tax Paid | Tax Assessment Tax Assessment Total Assessment is a certain percentage of the fair market value that is determined by local assessors to be the total taxable value of land and additions on the property. | Land | Improvement |
|---|---|---|---|---|
| 2024 | $206,596 | $18,571,140 | $7,428,456 | $11,142,684 |
| 2023 | $202,757 | $18,207,000 | $7,282,800 | $10,924,200 |
| 2022 | $196,285 | $17,850,000 | $7,140,000 | $10,710,000 |
| 2021 | $46,737 | $4,123,180 | $3,109,385 | $1,013,795 |
| 2020 | $46,542 | $3,077,503 | $1,857,114 | $1,220,389 |
| 2019 | $34,483 | $3,017,160 | $1,820,700 | $1,196,460 |
| 2018 | $33,921 | $2,958,000 | $1,785,000 | $1,173,000 |
| 2016 | $14,151 | $1,228,774 | $490,939 | $737,835 |
| 2015 | $13,910 | $1,210,318 | $483,565 | $726,753 |
| 2014 | $13,738 | $1,186,610 | $474,093 | $712,517 |
Agents Affiliated with this Home
-
Gregory La Plant

Seller's Agent in 2024
Gregory La Plant
The Beverly Hills Estates
(323) 992-8166
1 in this area
5 Total Sales
-
Rachel Salgado
R
Seller Co-Listing Agent in 2024
Rachel Salgado
The Beverly Hills Estates
(310) 351-1828
1 in this area
1 Total Sale
-
Jacob Greene

Buyer's Agent in 2024
Jacob Greene
Douglas Elliman of California, Inc.
(310) 415-2653
1 in this area
83 Total Sales
-
Dana Olmes
D
Seller's Agent in 2016
Dana Olmes
Compass
(818) 650-4685
1 in this area
13 Total Sales
-
Dana & Jeff Luxury Homes

Seller Co-Listing Agent in 2016
Dana & Jeff Luxury Homes
Compass
(747) 888-0508
17 in this area
88 Total Sales
-
K
Buyer's Agent in 2016
Katya Bakalinskaya
Genesis Realty Group
Map
Source: The MLS
MLS Number: 24-373149
APN: 2049-028-094
- 24341 Bridle Trail Rd
- 5558 Hoback Glen Rd
- 24317 Bridle Trail Rd
- 24341 Rolling View Rd
- 24255 Bridle Trail Rd
- 24350 Long Valley Rd
- 5250 Scott Robertson Rd
- 24636 Wingfield Rd
- 5287 Round Meadow Rd
- 5373 Jed Smith Rd
- 24172 Lupin Hill Rd
- 5255 Round Meadow Rd
- 24884 Jim Bridger Rd
- 24105 Hidden Ridge Rd
- 24901 Jim Bridger Rd
- 24050 Hidden Ridge Rd
- 5840 Round Meadow Rd
- 5854 Round Meadow Rd
- 5658 Jed Smith Rd
- 5309 Blanco Ave
