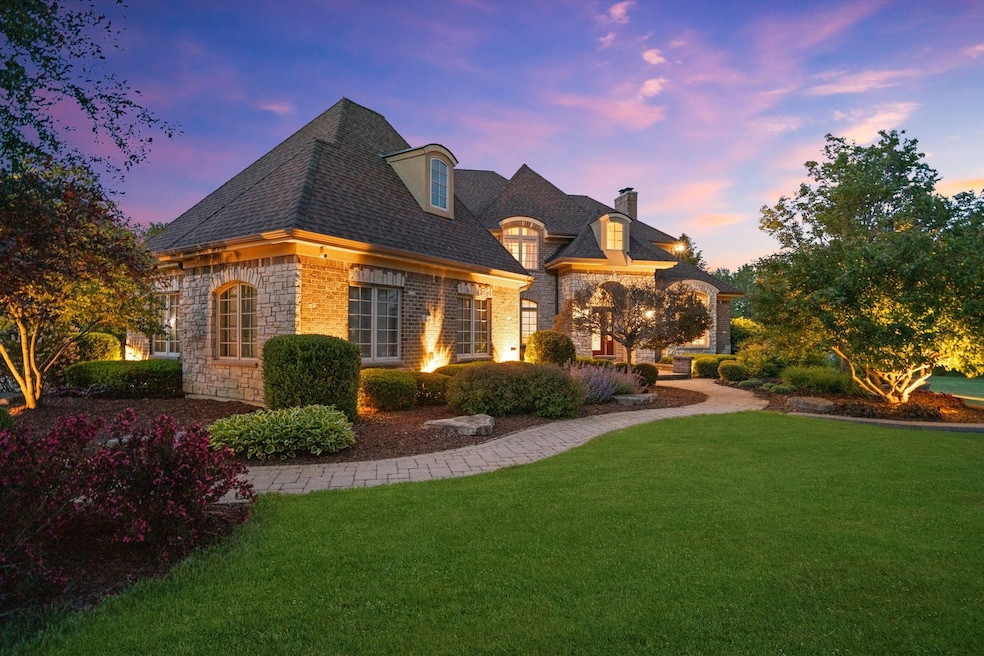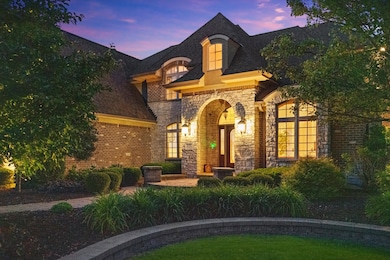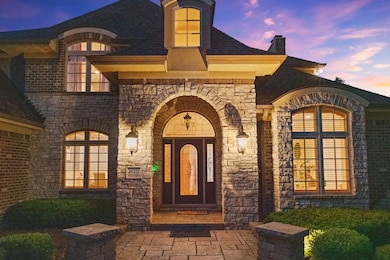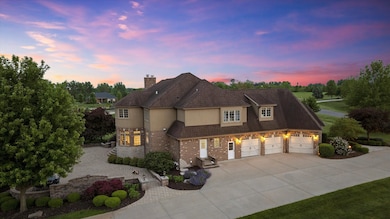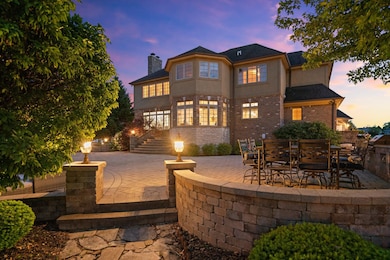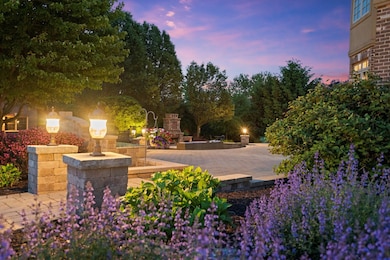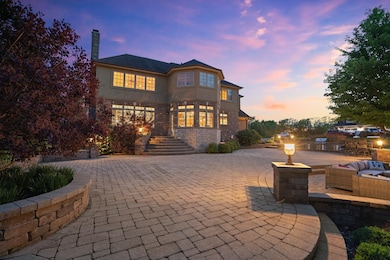
24355 S Arranmore Way Frankfort, IL 60423
Estimated payment $8,047/month
Highlights
- Second Garage
- Landscaped Professionally
- Property is near a park
- RV or Boat Parking
- Mature Trees
- Family Room with Fireplace
About This Home
***Seller Financing available***A true masterpiece of architectural design, this distinguished estate offers over 6,000 sq. ft. of impeccably curated interiors nestled on 2.5 acres of manicured, resort-caliber grounds. This custom-built brick and stone masterpiece blends timeless architectural craftsmanship with sophisticated modern luxury. From the moment you arrive, the elegant curb appeal makes a lasting impression, with paver walkways, a concrete driveway, expansive patios, an outdoor fireplace, and a fully equipped outdoor kitchen-curated for elevated al fresco living and entertaining. Inside, every detail has been thoughtfully considered. Upgraded construction framework, premium insulation, and solid-core flooring ensure exceptional soundproofing and structural integrity-there are no creaks in this home. An advanced Iron Curtain filtration system delivers pristine water throughout the residence and through all the outside spigots as well as sprinkler system. The interior is equally impressive, featuring custom cabinetry, rich hardwood flooring, intricate millwork, crown molding, and designer lighting. Heated floors warm the kitchen and primary bath, while a whole-house audio system (interior and exterior) enhances every occasion. The functional floor plan includes dual home offices, ideal for remote work, and a luxurious primary suite boasting dual walk-in closets and a spa-inspired bath. Additional highlights include Jack and Jill bedrooms, a private guest suite with an en suite bath, and a spacious second-floor bonus room perfect for a playroom, studio, or lounge. The newly finished English basement is a stunning extension of the home, offering a custom full bar, a fitness room or optional fifth bedroom, a sleek full bath, and a second family room with fireplace and walkout access. Car enthusiasts and hobbyists alike will not only appreciate the heated three-car attached garage, providing both comfort and convenience year-round, with seamless access to the home, but completing this remarkable property is a rare 2,000+ sq. ft. heated brick outbuilding with its own office, kitchenette, bathroom and loft-an ideal space for a home-based business, car collection, or recreational retreat. Privately nestled just minutes from vibrant downtown Frankfort, this extraordinary estate offers a rare opportunity to own a home that truly exemplifies luxury, functionality, and impeccable attention to detail. Video tour available. Private showings by appointment only.
Home Details
Home Type
- Single Family
Est. Annual Taxes
- $13,718
Year Built
- Built in 2009
Lot Details
- 2.51 Acre Lot
- Cul-De-Sac
- Landscaped Professionally
- Paved or Partially Paved Lot
- Level Lot
- Sprinkler System
- Mature Trees
Parking
- 7 Car Garage
- Second Garage
- Driveway
- RV or Boat Parking
- Parking Included in Price
Home Design
- Traditional Architecture
- Brick Exterior Construction
- Asphalt Roof
- Stone Siding
- Radon Mitigation System
- Concrete Perimeter Foundation
Interior Spaces
- 6,675 Sq Ft Home
- 2-Story Property
- Central Vacuum
- Built-In Features
- Bookcases
- Bar
- Historic or Period Millwork
- Wood Burning Fireplace
- Entrance Foyer
- Family Room with Fireplace
- 2 Fireplaces
- Family Room Downstairs
- Living Room
- Formal Dining Room
- Home Office
- Bonus Room
- Game Room
- Heated Sun or Florida Room
Kitchen
- Breakfast Bar
- Double Oven
- Range with Range Hood
- Microwave
- High End Refrigerator
- Dishwasher
- Wine Refrigerator
- Granite Countertops
Flooring
- Wood
- Carpet
- Ceramic Tile
Bedrooms and Bathrooms
- 4 Bedrooms
- 5 Potential Bedrooms
- Walk-In Closet
- Dual Sinks
- Whirlpool Bathtub
- Separate Shower
Laundry
- Laundry Room
- Dryer
- Washer
- Sink Near Laundry
Basement
- Basement Fills Entire Space Under The House
- Sump Pump
- Fireplace in Basement
- Finished Basement Bathroom
Home Security
- Home Security System
- Carbon Monoxide Detectors
Outdoor Features
- Patio
- Outdoor Kitchen
- Fire Pit
- Outdoor Storage
- Utility Building
- Outbuilding
- Outdoor Grill
Location
- Property is near a park
Utilities
- Central Air
- Heating System Uses Natural Gas
- Power Generator
- Well
- Water Softener is Owned
- Septic Tank
Community Details
- Horse Trails
Listing and Financial Details
- Homeowner Tax Exemptions
Map
Home Values in the Area
Average Home Value in this Area
Tax History
| Year | Tax Paid | Tax Assessment Tax Assessment Total Assessment is a certain percentage of the fair market value that is determined by local assessors to be the total taxable value of land and additions on the property. | Land | Improvement |
|---|---|---|---|---|
| 2023 | $13,719 | $237,320 | $55,065 | $182,255 |
| 2022 | $12,427 | $214,925 | $49,869 | $165,056 |
| 2021 | $12,023 | $199,930 | $46,390 | $153,540 |
| 2020 | $12,009 | $195,569 | $45,378 | $150,191 |
| 2019 | $12,507 | $192,868 | $44,751 | $148,117 |
| 2018 | $13,141 | $189,087 | $43,874 | $145,213 |
| 2017 | $12,875 | $184,385 | $42,783 | $141,602 |
| 2016 | $12,954 | $184,385 | $42,783 | $141,602 |
| 2015 | $12,162 | $179,015 | $41,537 | $137,478 |
| 2014 | $12,162 | $175,505 | $40,723 | $134,782 |
| 2013 | $12,162 | $175,505 | $40,723 | $134,782 |
Property History
| Date | Event | Price | Change | Sq Ft Price |
|---|---|---|---|---|
| 06/26/2025 06/26/25 | Pending | -- | -- | -- |
| 06/19/2025 06/19/25 | Price Changed | $1,250,000 | -3.5% | $187 / Sq Ft |
| 06/02/2025 06/02/25 | For Sale | $1,295,000 | +44.7% | $194 / Sq Ft |
| 11/22/2021 11/22/21 | Sold | $895,000 | -0.4% | $201 / Sq Ft |
| 10/07/2021 10/07/21 | Pending | -- | -- | -- |
| 09/16/2021 09/16/21 | For Sale | $899,000 | -- | $202 / Sq Ft |
Purchase History
| Date | Type | Sale Price | Title Company |
|---|---|---|---|
| Deed | $895,000 | None Available | |
| Interfamily Deed Transfer | -- | None Available | |
| Corporate Deed | $145,000 | Millennium Title Group Ltd |
Mortgage History
| Date | Status | Loan Amount | Loan Type |
|---|---|---|---|
| Open | $235,750 | Stand Alone Second | |
| Open | $525,000 | New Conventional |
Similar Homes in Frankfort, IL
Source: Midwest Real Estate Data (MRED)
MLS Number: 12378576
APN: 18-13-11-401-009
- 8741 W Blackthorne Way
- 25134 S Tuscany Dr E
- 8340 W Monee Manhattan Rd
- 6835 W Stuenkel Rd
- 7348 W Stuenkel Rd
- LOT 1 W Dralle Rd
- W Stuenkel Rd
- 7220 W Palomino Trace
- 25232 S Harlem Ave
- 25216 S Chennault Ave
- 7436 W Pennington Ln
- Lot 80 Boyington Ln
- 7061 W Boyington Ln
- 6945 W Gabreski Ln
- 8005 Stanley Trail S
- 6903 W Foss Rd
- 23008 Anna Ln
- 6827 W Johnson Ct
- 26025 S 88th Ave
- 22844 Lakeview Estates Blvd
