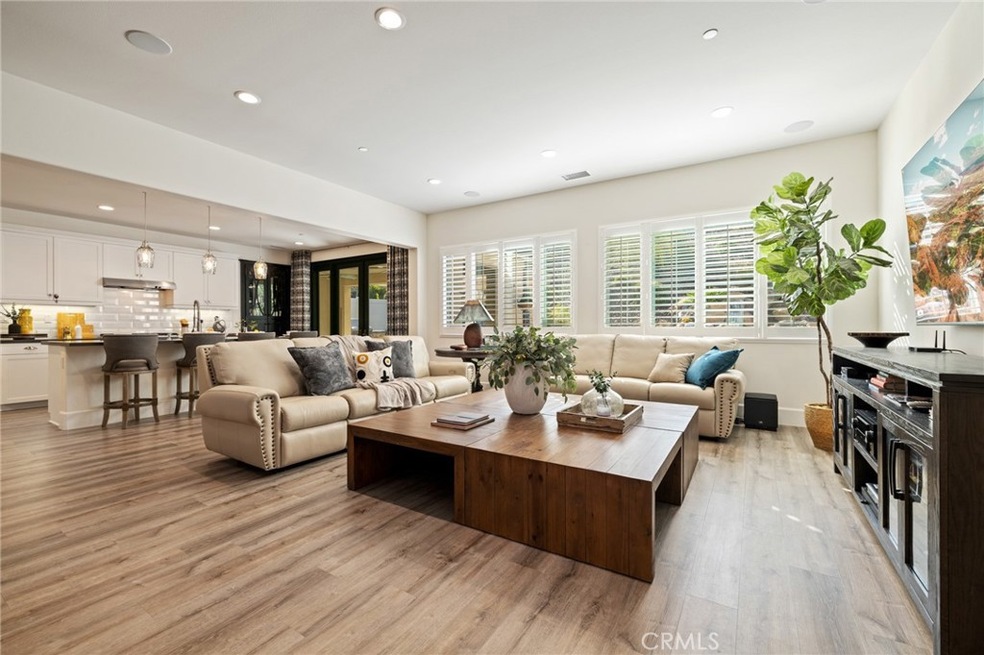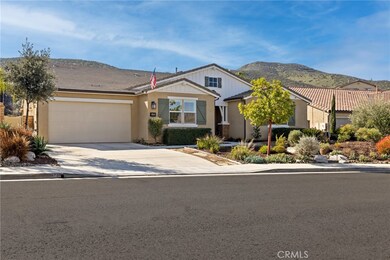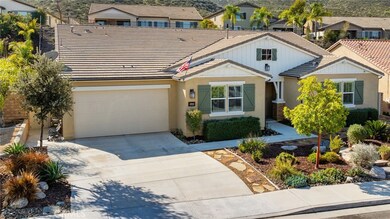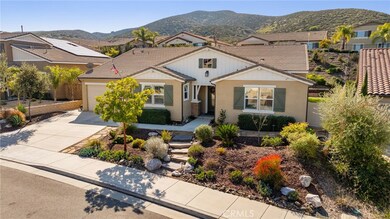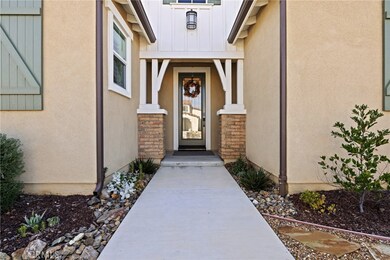
24355 Trailblazer Ln Menifee, CA 92584
Audie Murphy Ranch NeighborhoodHighlights
- In Ground Pool
- Automatic Gate
- City Lights View
- Primary Bedroom Suite
- Gated Community
- Open Floorplan
About This Home
As of January 2025This home is Luxury living at its finest with nothing but high end finishes throughout with over $260,000 in upgrades. As you enter the 3100 sqft single story property located in the gated community of Province in Menifee, you are greeted by drought tolerant landscaping, rock staircase, an extra wide driveway that leads the way to a custom front door. Inside the highly upgraded home you will find tall ceilings, recessed lighting, LVP floors, high baseboards, custom paint, updated fixtures, plantation shutters and 4 bedrooms, 4 baths with an office. Just off the entrance of the home are the first two secondary bedrooms, both spacious with walk-in closets, LVP floors, one with a custom barn door for the closet, which share a secondary bath with a dual vanity, shower/tub combo and Toto toilets. Across from the Secondary bath is a powder room featuring a Toto toilet and single vanity. Across the hall is the JUNIOR SUITE that can act as a next-gen and is large enough for a living area plus bed area if needed and features an attached bath boasting a single vanity and real tile super shower. The Great Room features large windows, plantation shutters, surround sound and is open to the large dining area with a wood accent wall and Nest thermostat. The highly upgraded kitchen has access to the yard via custom wood French doors that match the built-in spice cabinet next to the large kitchen island appointed with quartz counters, white cabinets, stainless steel appliances including a Miele dishwasher, foot-controlled faucet, water filtration, Sub-zero fridge, and a custom-built coffee and liquor bar featuring a Miele coffee machine and wine fridges. The large laundry room is appointed with custom cabinets, wash sink, quartz counters with access to the 3-car tandem garage featuring a built-in work bench, cabinets, epoxy floors, water softener, back-up solar battery for the owned solar and 30 AMP hookups. Behind the kitchen is an office with a built-in desk and cabinets. The master suite is off the Great Room featuring an attached bath with dual vanity, quartz finished soaking tub and shower with a large walk-in closet. The 13000 sqft lot boasts an aluma wood patio cover that opens and closes, built in BBQ island, surround sound, waterfall, gas fire pit, artificial turf, underground water tank to hold up to 1000 gallons of water, V-ditch, underground filter, roof weather station and huge open side yard. Community features many amenities, plus 2 new schools, see list.
Last Agent to Sell the Property
The Hertz Group Brokerage Phone: 714-865-6569 License #01938232 Listed on: 02/21/2024
Home Details
Home Type
- Single Family
Est. Annual Taxes
- $10,045
Year Built
- Built in 2018 | Remodeled
Lot Details
- 0.3 Acre Lot
- Desert faces the front of the property
- Vinyl Fence
- Landscaped
- Back and Front Yard
- Density is up to 1 Unit/Acre
HOA Fees
- $230 Monthly HOA Fees
Parking
- 3 Car Direct Access Garage
- 2 Open Parking Spaces
- Parking Available
- Front Facing Garage
- Tandem Garage
- Single Garage Door
- Driveway Up Slope From Street
- Automatic Gate
- Controlled Entrance
Property Views
- City Lights
- Canyon
- Mountain
- Neighborhood
Home Design
- Turnkey
- Wood Product Walls
Interior Spaces
- 3,114 Sq Ft Home
- 1-Story Property
- Open Floorplan
- Wired For Sound
- Built-In Features
- High Ceiling
- Ceiling Fan
- Recessed Lighting
- Plantation Shutters
- Window Screens
- French Doors
- Panel Doors
- Formal Entry
- Great Room
- Family Room Off Kitchen
- Living Room
- Formal Dining Room
- Home Office
- Storage
- Sump Pump
Kitchen
- Breakfast Area or Nook
- Open to Family Room
- Breakfast Bar
- Walk-In Pantry
- Gas Oven
- Built-In Range
- Range Hood
- Microwave
- Water Line To Refrigerator
- Dishwasher
- Kitchen Island
- Quartz Countertops
- Built-In Trash or Recycling Cabinet
- Instant Hot Water
Bedrooms and Bathrooms
- 4 Main Level Bedrooms
- Primary Bedroom Suite
- Double Master Bedroom
- Walk-In Closet
- Maid or Guest Quarters
- In-Law or Guest Suite
- Bathroom on Main Level
- Quartz Bathroom Countertops
- Dual Vanity Sinks in Primary Bathroom
- Private Water Closet
- Soaking Tub
- Bathtub with Shower
- Separate Shower
- Exhaust Fan In Bathroom
- Linen Closet In Bathroom
- Closet In Bathroom
Laundry
- Laundry Room
- Dryer
- Washer
Pool
- In Ground Pool
- In Ground Spa
Location
- Property is near a clubhouse
- Suburban Location
Schools
- Paloma Valley High School
Utilities
- Central Heating and Cooling System
- Tankless Water Heater
- Gas Water Heater
- Water Purifier
- Water Softener
Additional Features
- Solar owned by seller
- Exterior Lighting
Listing and Financial Details
- Tax Lot 69
- Assessor Parcel Number 358562003
- $4,274 per year additional tax assessments
Community Details
Overview
- Audie Murphy Ranch Association
- Keystone HOA
- Foothills
- Mountainous Community
Amenities
- Outdoor Cooking Area
- Community Fire Pit
- Community Barbecue Grill
- Picnic Area
- Clubhouse
- Meeting Room
- Recreation Room
Recreation
- Tennis Courts
- Pickleball Courts
- Sport Court
- Racquetball
- Bocce Ball Court
- Community Playground
- Community Pool
- Community Spa
- Park
- Hiking Trails
- Bike Trail
Security
- Card or Code Access
- Gated Community
Ownership History
Purchase Details
Home Financials for this Owner
Home Financials are based on the most recent Mortgage that was taken out on this home.Purchase Details
Purchase Details
Home Financials for this Owner
Home Financials are based on the most recent Mortgage that was taken out on this home.Purchase Details
Similar Homes in Menifee, CA
Home Values in the Area
Average Home Value in this Area
Purchase History
| Date | Type | Sale Price | Title Company |
|---|---|---|---|
| Grant Deed | $900,000 | First American Title | |
| Grant Deed | $900,000 | First American Title | |
| Grant Deed | -- | None Listed On Document | |
| Grant Deed | -- | None Listed On Document | |
| Grant Deed | $850,000 | First American Title | |
| Grant Deed | $511,000 | Fidelity National Title Grou |
Mortgage History
| Date | Status | Loan Amount | Loan Type |
|---|---|---|---|
| Open | $806,500 | New Conventional | |
| Closed | $806,500 | New Conventional | |
| Previous Owner | $680,000 | New Conventional | |
| Previous Owner | $100,000 | Credit Line Revolving |
Property History
| Date | Event | Price | Change | Sq Ft Price |
|---|---|---|---|---|
| 01/03/2025 01/03/25 | Sold | $900,000 | 0.0% | $289 / Sq Ft |
| 12/04/2024 12/04/24 | Pending | -- | -- | -- |
| 11/22/2024 11/22/24 | For Sale | $899,999 | +5.9% | $289 / Sq Ft |
| 03/25/2024 03/25/24 | Sold | $850,000 | +6.3% | $273 / Sq Ft |
| 02/24/2024 02/24/24 | Pending | -- | -- | -- |
| 02/21/2024 02/21/24 | For Sale | $800,000 | -- | $257 / Sq Ft |
Tax History Compared to Growth
Tax History
| Year | Tax Paid | Tax Assessment Tax Assessment Total Assessment is a certain percentage of the fair market value that is determined by local assessors to be the total taxable value of land and additions on the property. | Land | Improvement |
|---|---|---|---|---|
| 2023 | $10,045 | $491,317 | $98,259 | $393,058 |
| 2022 | $9,789 | $481,684 | $96,333 | $385,351 |
| 2021 | $9,671 | $472,241 | $94,445 | $377,796 |
| 2020 | $9,502 | $467,400 | $93,477 | $373,923 |
| 2019 | $9,299 | $458,237 | $91,645 | $366,592 |
| 2018 | $3,931 | $11,086 | $11,086 | $0 |
| 2017 | $372 | $10,869 | $10,869 | $0 |
| 2016 | $368 | $10,656 | $10,656 | $0 |
| 2015 | $366 | $10,497 | $10,497 | $0 |
| 2014 | $362 | $10,293 | $10,293 | $0 |
Agents Affiliated with this Home
-
Jennifer Hultquist

Seller's Agent in 2025
Jennifer Hultquist
Realty ONE Group Southwest
(949) 933-5599
3 in this area
79 Total Sales
-
Ray Marquez

Buyer's Agent in 2025
Ray Marquez
The Network Agency
(714) 365-2236
1 in this area
87 Total Sales
-
Jordona Hertz

Seller's Agent in 2024
Jordona Hertz
The Hertz Group
(619) 269-0999
92 in this area
259 Total Sales
Map
Source: California Regional Multiple Listing Service (CRMLS)
MLS Number: SW24033336
APN: 358-562-003
- 24244 Buckstone Ln
- 24104 Buckstone Ln
- 24649 Round Meadow Dr
- 24319 Canyon Lake Dr N Unit 10
- 24393 Stargazer Way
- 24311 Canyon Lake Dr N Unit 12
- 24311 Canyon Lake Dr N Unit 19
- 24311 Canyon Lake Dr N Unit 24
- 24048 Cruise Circle Dr
- 24776 Hidden Hills Dr
- 30106 Stargazer Way
- 30205 Big Country Dr
- 0 Paradise Meadows Dr
- 24848 Coldwater Canyon Trail
- 30714 Sorrel Ln
- 30219 Old Mill Rd
- 23831 Cruise Circle Dr
- 30386 Bear River Dr
- 30208 White Wake Dr
- 30122 Big Country Dr
