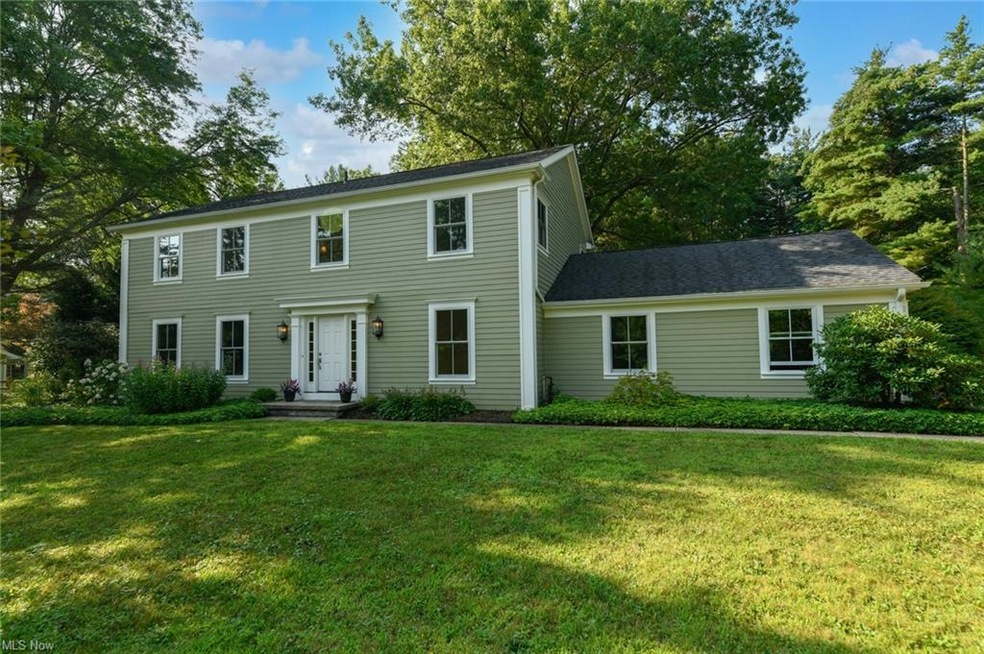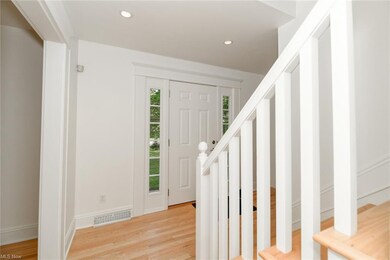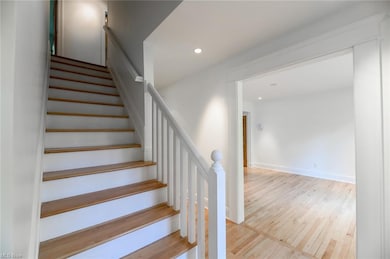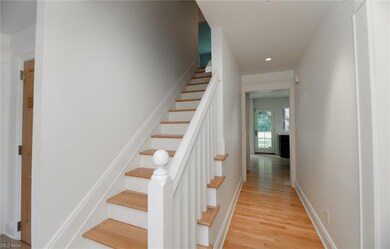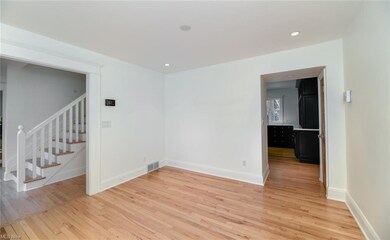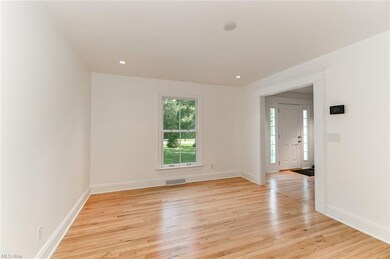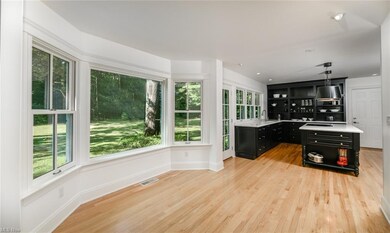
2436 Cambridge Dr Hudson, OH 44236
Estimated Value: $507,000 - $568,000
Highlights
- View of Trees or Woods
- Colonial Architecture
- 1 Fireplace
- Ellsworth Hill Elementary School Rated A-
- Wooded Lot
- 2 Car Attached Garage
About This Home
As of September 2021You do not want to miss this gorgeous home, completely transformed to meet today’s standards. Nestled on a lushly landscaped Greencrest private parcel. Seller initially fell in love w/setting, took ownership w/intent to create forever dream home. Recently installed pre-finished Hardie board siding compliments crisp white trim & newer custom Pella windows enhance curb appeal. Once inside you will be impressed by crisp, all white interior. Hardwd flrs thru-out are refinished to natural white oak state. Formal dining & living rms. are sizeable w/widened entry ways & beautiful custom wood casings. Removal of a wall between kitchen & family rooms has created that coveted open feel. Renovated kitchen features maple cabinetry w/intriguing charcoal finish, center island, Corian counters, high end appliances, open display shelving, newer lighting. Enjoy morning coffee in cozy bay-windowed breakfast area overlooking back yard, or on wintry days in front of newly re-built fireplace w/black marble surround & sleek white mantel. Abundance of windows & glass doors provide year-round view of peaceful woods & occasional wildlife visits. 1st flr. powder rm. Red oak 6-panel interior doors. Smooth ceilings, recessed dimmable lighting. 2nd floor offers owner’s suite w/2 closets, bath w/tiled shower stall. 3 additional bedrms & lge dual sink tiled hall bath. ALL baths are stunningly updated! Truly like NEW! High eff. furnace=2019; well pump=2013.; interior/exterior remodel=2013-2014. Roof=2011.
Home Details
Home Type
- Single Family
Est. Annual Taxes
- $5,695
Year Built
- Built in 1969
Lot Details
- 0.72 Acre Lot
- Lot Dimensions are 148x212
- North Facing Home
- Unpaved Streets
- Wooded Lot
Home Design
- Colonial Architecture
- Asphalt Roof
Interior Spaces
- 2,572 Sq Ft Home
- 2-Story Property
- 1 Fireplace
- Views of Woods
Kitchen
- Built-In Oven
- Cooktop
- Dishwasher
- Disposal
Bedrooms and Bathrooms
- 4 Bedrooms
Laundry
- Dryer
- Washer
Unfinished Basement
- Basement Fills Entire Space Under The House
- Sump Pump
Home Security
- Home Security System
- Fire and Smoke Detector
Parking
- 2 Car Attached Garage
- Garage Drain
- Garage Door Opener
Utilities
- Forced Air Heating and Cooling System
- Heating System Uses Gas
- Well
- Water Softener
Community Details
- Greencrest Community
Listing and Financial Details
- Assessor Parcel Number 3001903
Ownership History
Purchase Details
Home Financials for this Owner
Home Financials are based on the most recent Mortgage that was taken out on this home.Purchase Details
Home Financials for this Owner
Home Financials are based on the most recent Mortgage that was taken out on this home.Similar Homes in Hudson, OH
Home Values in the Area
Average Home Value in this Area
Purchase History
| Date | Buyer | Sale Price | Title Company |
|---|---|---|---|
| Watson Geoffrey | $440,000 | Chicago Title | |
| Mijac Tatjana | $230,000 | American Certified Title |
Mortgage History
| Date | Status | Borrower | Loan Amount |
|---|---|---|---|
| Open | Watson Geoffrey | $418,000 | |
| Previous Owner | Mijac Tatjana | $130,000 | |
| Previous Owner | Mijac Tatjana | $65,900 | |
| Previous Owner | Mijac Tatjana | $140,000 | |
| Previous Owner | Hurst Craig L | $38,165 | |
| Previous Owner | Hurst Craig L | $28,165 | |
| Previous Owner | Hurst Craig L | $21,145 | |
| Previous Owner | Hurst Craig L | $15,000 |
Property History
| Date | Event | Price | Change | Sq Ft Price |
|---|---|---|---|---|
| 09/17/2021 09/17/21 | Sold | $440,000 | +3.5% | $171 / Sq Ft |
| 08/13/2021 08/13/21 | Pending | -- | -- | -- |
| 08/11/2021 08/11/21 | For Sale | $425,000 | -- | $165 / Sq Ft |
Tax History Compared to Growth
Tax History
| Year | Tax Paid | Tax Assessment Tax Assessment Total Assessment is a certain percentage of the fair market value that is determined by local assessors to be the total taxable value of land and additions on the property. | Land | Improvement |
|---|---|---|---|---|
| 2025 | $6,802 | $133,004 | $23,751 | $109,253 |
| 2024 | $6,802 | $133,004 | $23,751 | $109,253 |
| 2023 | $6,802 | $133,004 | $23,751 | $109,253 |
| 2022 | $6,153 | $107,262 | $19,156 | $88,106 |
| 2021 | $5,734 | $99,684 | $19,156 | $80,528 |
| 2020 | $5,634 | $99,690 | $19,160 | $80,530 |
| 2019 | $5,695 | $93,320 | $19,160 | $74,160 |
| 2018 | $5,675 | $93,320 | $19,160 | $74,160 |
| 2017 | $4,990 | $93,320 | $19,160 | $74,160 |
| 2016 | $5,026 | $79,610 | $19,160 | $60,450 |
| 2015 | $4,990 | $79,610 | $19,160 | $60,450 |
| 2014 | $5,004 | $79,610 | $19,160 | $60,450 |
| 2013 | $5,361 | $83,390 | $19,160 | $64,230 |
Agents Affiliated with this Home
-
Gail Royster

Seller's Agent in 2021
Gail Royster
Howard Hanna
(330) 608-4647
29 in this area
60 Total Sales
-
Lena Samuelson

Seller Co-Listing Agent in 2021
Lena Samuelson
Howard Hanna
(330) 283-4329
32 in this area
68 Total Sales
-
Jamie Steinbacher

Buyer's Agent in 2021
Jamie Steinbacher
Century 21 Transcendent Realty
(440) 263-8268
1 in this area
75 Total Sales
Map
Source: MLS Now
MLS Number: 4307408
APN: 30-01903
- 7965 Princewood Dr
- 7500 Lascala Dr
- 7671 Hudson Park Dr
- 2142 Kirtland Place
- 7385 McShu Ln
- 7658 Woodspring Ln
- 7341 McShu Ln
- 2147 Dorset Ln
- 2760 Parkside Dr
- 7574 Elderkin Ct
- 7830 N Burton Ln Unit C8
- 7878 N Burton Ln Unit 12
- 7304 Glastonbury Dr
- 1966 Marwell Blvd
- 7453 Wetherburn Way
- 1785 Ashley Dr
- 1795 Old Tannery Cir
- 7936 Megan Meadow Dr
- 7687 Ravenna Rd
- 6900 Bauley Dr
- 2436 Cambridge Dr
- 7733 Lexington Dr
- 2452 Cambridge Dr
- 7723 Lexington Dr
- 7758 Salem Cir
- 2466 Cambridge Dr
- 2431 Cambridge Dr
- 2449 Cambridge Dr
- 7766 Salem Cir
- 7709 Lexington Dr
- 2400 Cambridge Dr
- 2419 Cambridge Dr
- 2465 Cambridge Dr
- 7750 Salem Cir
- 7728 Lexington Dr
- 7712 Lexington Dr
- 7693 Lexington Dr
- 7755 Salem Dr
- 7800 Salem Dr
- 7771 Salem Dr
