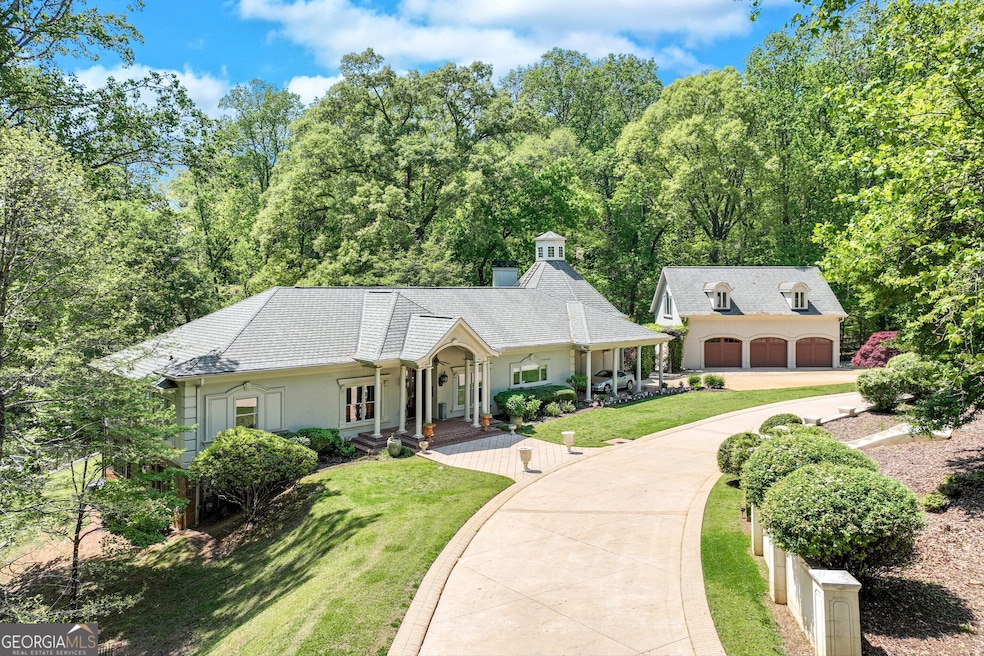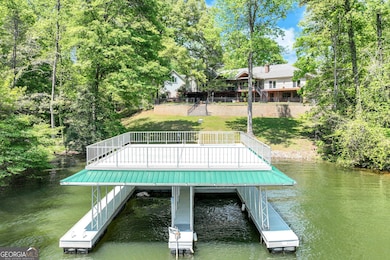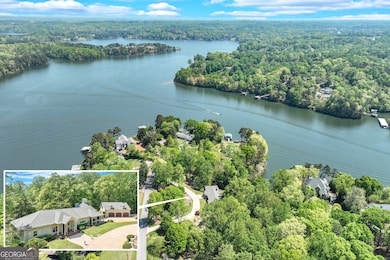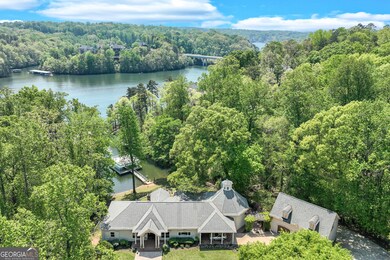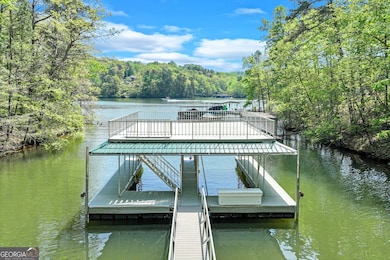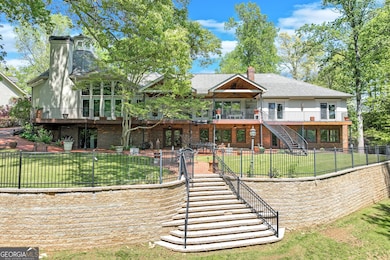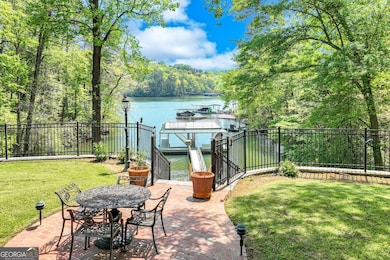2436 Hawthorne Ln Gainesville, GA 30506
Lake District NeighborhoodEstimated payment $9,984/month
Highlights
- 308 Feet of Waterfront
- Second Kitchen
- 2.03 Acre Lot
- 2 Boat Docks
- Lake View
- Community Lake
About This Home
This stunning Lake Lanier estate is the ultimate retreat for entertaining family and friends-offering privacy, space, and an unbeatable lakefront lifestyle. Custom-built with timeless European elegance, the home is perfectly positioned at the water's edge, with plenty of room for a future pool and over 300 feet of shoreline. Enjoy year-round lake views from expansive covered porches and patios, all set on more than 2 beautifully landscaped acres across three lots. One lot is an extra buildable lot. A grand circular driveway leads to a five-car garage and a 32'x32' twin-slip party dock-providing ample space for guests, boats, and vehicles. Inside, the main level showcases an impressive open layout ideal for hosting, featuring a formal dining room, a private study, and a spacious vaulted great room with a cozy fireplace. The chef's kitchen is the heart of the home, designed to gather around-with a large island, gas range, and generous prep space. The luxurious owner's suite is a serene escape, complete with a spa-like bath featuring a fireside soaking tub, abundant closet space, and a private loft that makes a perfect reading nook or office getaway. Also on the main level: two additional bedrooms, a full bath, and a flexible bonus room or office. The finished terrace level offers even more living space-complete with a second kitchen, game room, family room, half bath, and two spacious guest bedrooms that share a full bath and private sitting area. Ideal for multigenerational living! Car enthusiasts will love the separate five-car detached garage, with front entry three-car garage, which includes a drive-around two-car garage plus workshop, and a finished second floor offering 1,000 square feet of heated/cooled space-perfect for an office, in-law suite, or future bunk room. All this just 5 minutes from downtown Gainesville, I-985, Northeast Georgia Medical Center, and the shopping and dining of Limestone Parkway. Zoned for top-rated North Hall schools and close to Lakeview Academy.
Home Details
Home Type
- Single Family
Est. Annual Taxes
- $6,025
Year Built
- Built in 1972
Lot Details
- 2.03 Acre Lot
- 308 Feet of Waterfront
- Lake Front
- Private Lot
- Wooded Lot
Home Design
- Ranch Style House
- European Architecture
- Composition Roof
- Three Sided Brick Exterior Elevation
- Stucco
Interior Spaces
- Wet Bar
- Vaulted Ceiling
- Ceiling Fan
- Gas Log Fireplace
- Family Room with Fireplace
- 3 Fireplaces
- Breakfast Room
- Formal Dining Room
- Home Office
- Library
- Loft
- Bonus Room
- Game Room
- Lake Views
- Home Security System
Kitchen
- Second Kitchen
- Breakfast Bar
- Double Oven
- Microwave
- Dishwasher
- Stainless Steel Appliances
- Kitchen Island
- Solid Surface Countertops
Flooring
- Wood
- Pine Flooring
- Vinyl
Bedrooms and Bathrooms
- 5 Bedrooms | 3 Main Level Bedrooms
- In-Law or Guest Suite
- Double Vanity
- Whirlpool Bathtub
- Bathtub Includes Tile Surround
- Separate Shower
Finished Basement
- Basement Fills Entire Space Under The House
- Finished Basement Bathroom
- Natural lighting in basement
Parking
- Garage
- Parking Accessed On Kitchen Level
- Side or Rear Entrance to Parking
Outdoor Features
- 2 Boat Docks
- Balcony
- Patio
- Separate Outdoor Workshop
Schools
- Riverbend Elementary School
- North Hall Middle School
- North Hall High School
Utilities
- Central Heating and Cooling System
- 220 Volts
- Septic Tank
- High Speed Internet
- Cable TV Available
Community Details
- No Home Owners Association
- Lake Lanier Private Dock Subdivision
- Community Lake
Listing and Financial Details
- Tax Lot 3
Map
Home Values in the Area
Average Home Value in this Area
Tax History
| Year | Tax Paid | Tax Assessment Tax Assessment Total Assessment is a certain percentage of the fair market value that is determined by local assessors to be the total taxable value of land and additions on the property. | Land | Improvement |
|---|---|---|---|---|
| 2024 | $3,763 | $461,320 | $138,920 | $322,400 |
| 2023 | $3,572 | $451,120 | $138,920 | $312,200 |
| 2022 | $3,693 | $416,360 | $138,920 | $277,440 |
| 2021 | $3,978 | $425,080 | $138,920 | $286,160 |
| 2020 | $3,990 | $416,600 | $138,920 | $277,680 |
| 2019 | $4,037 | $410,920 | $138,920 | $272,000 |
| 2018 | $3,988 | $395,280 | $129,840 | $265,440 |
| 2017 | $3,272 | $343,880 | $86,560 | $257,320 |
| 2016 | $2,935 | $343,880 | $86,560 | $257,320 |
| 2015 | $1,773 | $343,880 | $86,560 | $257,320 |
| 2014 | $1,773 | $347,840 | $90,520 | $257,320 |
Property History
| Date | Event | Price | List to Sale | Price per Sq Ft |
|---|---|---|---|---|
| 08/20/2025 08/20/25 | For Sale | $1,799,000 | -- | $205 / Sq Ft |
Purchase History
| Date | Type | Sale Price | Title Company |
|---|---|---|---|
| Quit Claim Deed | -- | -- |
Source: Georgia MLS
MLS Number: 10587847
APN: 10-00138-00-026F
- 2429 Thompson Mill Rd
- 3144 Old Cleveland Hwy
- 3227 Hilltop Cir
- 3225 Lake Road Cir
- 2363 North Cliff Colony Dr NE
- 100 N Pointe Dr
- 2419 Old Thompson Bridge Rd
- 2350 Windward Ln Unit 3522
- 2350 Windward Ln Unit 3612
- 2350 Windward Ln Unit 3033
- 1885 Crystal Dr
- 1111 Spring Marsh Ct NE
- 1192 Spring Marsh Ct NE
- 900 Mountaintop Ave Unit B1 Balcony
- 900 Mountaintop Ave Unit B1
- 900 Mountaintop Ave Unit A1
- 900 Mountaintop Ave
- 1235 Riverside Dr Unit F6
- 1231 Spring Marsh Ct NE
- 990 S Enota Dr NE
