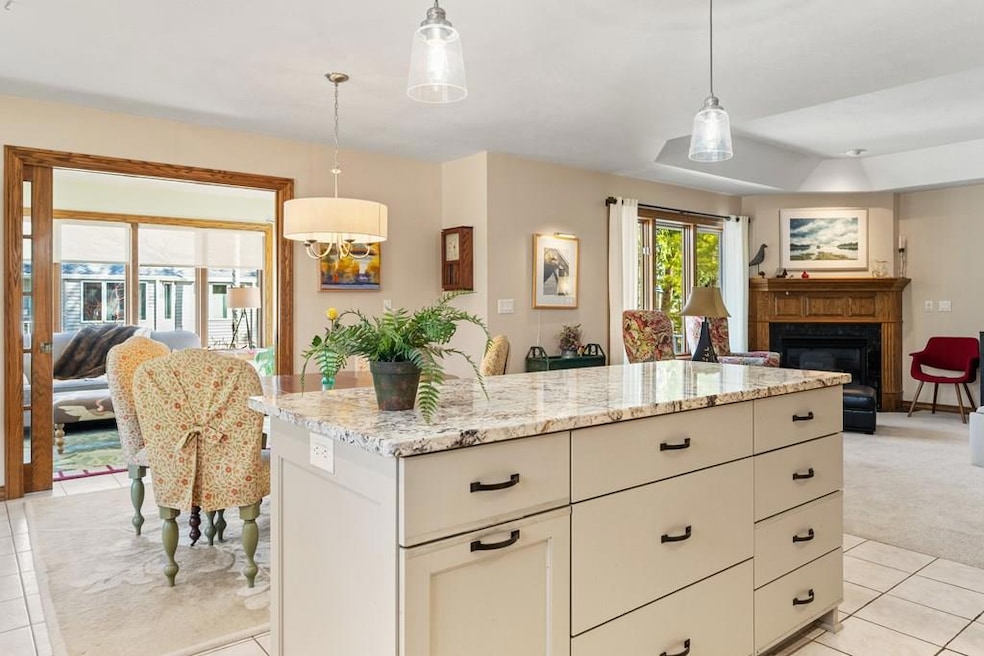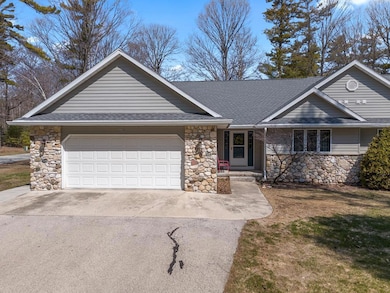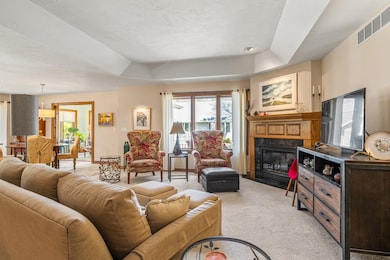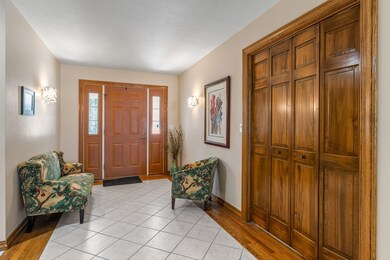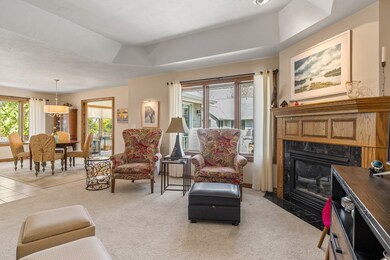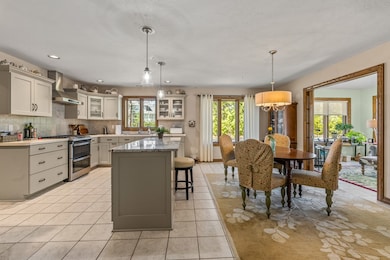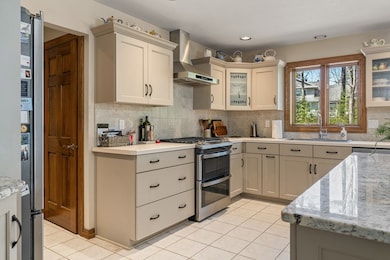
2436 Maple Bluff Ct Unit 5-1 Baileys Harbor, WI 54202
Northern Door NeighborhoodHighlights
- Deck
- Partially Wooded Lot
- Sun or Florida Room
- Gibraltar Elementary School Rated A
- Wood Flooring
- End Unit
About This Home
As of June 2025Welcome to this lovely Oaks unit! This beautifully maintained one-story condominium boasts over 2,000 sq ft of comfortable living space. The thoughtfully designed layout includes two spacious bedrooms, a bright 4-season sunroom, gorgeous fireplace, and an open-concept living/dining area perfect for entertaining. Recent updates include a stunning new kitchen, a fully renovated primary suite bathroom, an updated guest bath and a joyous deck. Completely fresh, gorgeous and ready for you to move-in. Enjoy the ease of condo living and take a short stroll to all Baileys Harbor has to offer including restaurants, shops, beaches, and more. Your perfect Door County retreat awaits!
Last Agent to Sell the Property
CB Real Estate Group Egg Harbor Brokerage Phone: 9208682002 Listed on: 05/05/2025
Property Details
Home Type
- Condominium
Est. Annual Taxes
- $3,447
Year Built
- Built in 1999
Lot Details
- End Unit
- Partially Wooded Lot
HOA Fees
- $347 Monthly HOA Fees
Parking
- 2 Car Attached Garage
Home Design
- Frame Construction
- Asphalt Roof
- Vinyl Siding
- Concrete Perimeter Foundation
Interior Spaces
- 2,026 Sq Ft Home
- 1-Story Property
- Ceiling Fan
- Gas Log Fireplace
- Window Treatments
- Living Room
- Dining Room
- Sun or Florida Room
- Neighborhood Views
Kitchen
- Range
- Dishwasher
Flooring
- Wood
- Carpet
- Ceramic Tile
Bedrooms and Bathrooms
- 2 Bedrooms
- En-Suite Bathroom
- Walk-In Closet
- Bathroom on Main Level
- Walk-in Shower
Laundry
- Laundry on main level
- Washer
Basement
- Sump Pump
- Crawl Space
Accessible Home Design
- Grab Bar In Bathroom
Outdoor Features
- Deck
- Stoop
Utilities
- Forced Air Cooling System
- Heating System Uses Propane
- Shared Well
- Water Softener is Owned
- Satellite Dish
Listing and Financial Details
- Assessor Parcel Number 002350005A
Community Details
Overview
- Association fees include maintenance structure, common area maintenance, insurance, ground maintenance, snow removal
- 72 Units
Recreation
- Trails
Pet Policy
- Pets Allowed
Ownership History
Purchase Details
Home Financials for this Owner
Home Financials are based on the most recent Mortgage that was taken out on this home.Purchase Details
Similar Homes in Baileys Harbor, WI
Home Values in the Area
Average Home Value in this Area
Purchase History
| Date | Type | Sale Price | Title Company |
|---|---|---|---|
| Warranty Deed | -- | -- | |
| Warranty Deed | $217,500 | -- |
Mortgage History
| Date | Status | Loan Amount | Loan Type |
|---|---|---|---|
| Open | $118,000 | New Conventional |
Property History
| Date | Event | Price | Change | Sq Ft Price |
|---|---|---|---|---|
| 06/13/2025 06/13/25 | Sold | $499,900 | 0.0% | $247 / Sq Ft |
| 05/06/2025 05/06/25 | For Sale | $499,900 | +129.8% | $247 / Sq Ft |
| 06/24/2015 06/24/15 | Sold | $217,500 | -3.3% | $120 / Sq Ft |
| 05/25/2015 05/25/15 | Pending | -- | -- | -- |
| 02/06/2015 02/06/15 | For Sale | $224,900 | -- | $124 / Sq Ft |
Tax History Compared to Growth
Tax History
| Year | Tax Paid | Tax Assessment Tax Assessment Total Assessment is a certain percentage of the fair market value that is determined by local assessors to be the total taxable value of land and additions on the property. | Land | Improvement |
|---|---|---|---|---|
| 2024 | $3,802 | $464,400 | $45,000 | $419,400 |
| 2023 | $3,861 | $464,400 | $45,000 | $419,400 |
| 2022 | $2,833 | $253,300 | $35,000 | $218,300 |
| 2021 | $2,737 | $253,300 | $35,000 | $218,300 |
| 2020 | $2,699 | $253,300 | $35,000 | $218,300 |
| 2019 | $2,516 | $253,300 | $35,000 | $218,300 |
| 2018 | $2,465 | $253,300 | $35,000 | $218,300 |
| 2017 | $2,501 | $253,300 | $35,000 | $218,300 |
| 2016 | $2,530 | $253,300 | $35,000 | $218,300 |
| 2015 | $2,396 | $253,300 | $35,000 | $218,300 |
| 2014 | $2,362 | $250,000 | $35,000 | $215,000 |
| 2013 | $2,477 | $250,000 | $35,000 | $215,000 |
Agents Affiliated with this Home
-
Heather Smith

Seller's Agent in 2025
Heather Smith
CB Real Estate Group Egg Harbor
(920) 785-4663
136 in this area
216 Total Sales
-
Cathy J Meyer

Buyer's Agent in 2025
Cathy J Meyer
ERA Starr Realty
(920) 360-9137
4 in this area
64 Total Sales
-
Patty Chaudoir
P
Seller's Agent in 2015
Patty Chaudoir
True North Real Estate LLC
(920) 493-0555
2 in this area
2 Total Sales
-
Brian Reinhardt
B
Buyer's Agent in 2015
Brian Reinhardt
True North Real Estate LLC
(920) 493-6506
97 in this area
110 Total Sales
Map
Source: Door County Board of REALTORS®
MLS Number: 143895
APN: 002-350005A
- 2434 Pine Bluff Ct Unit 901
- 2428 Pine Bluff Ct Unit 802
- 8100 E Oaks Dr Unit 1702
- 8112 E Oaks Dr Unit 1802
- 8090 Wisconsin 57
- 0 County Hwy Q Unit 50309840
- 0 County Hwy Q Unit 144092
- 7810 Lake Haven Dr Unit 12
- 7814 Lake Haven Dr Unit 11
- 7818 Lake Haven Dr Unit 10
- 7822 Lake Haven Dr Unit 9
- 8024 Hwy 57 Unit R-2
- 2484 County F
- 8259 Peil Ln
- 8111 Harbor Ln Unit 101-102
- 8155 Ridges Rd Unit 4-A (104)
- 7612 Wisconsin 57 Unit A2
- 8606 Wisconsin 57
- 7620 Elm Point Rd
- 0 Hwy 57
