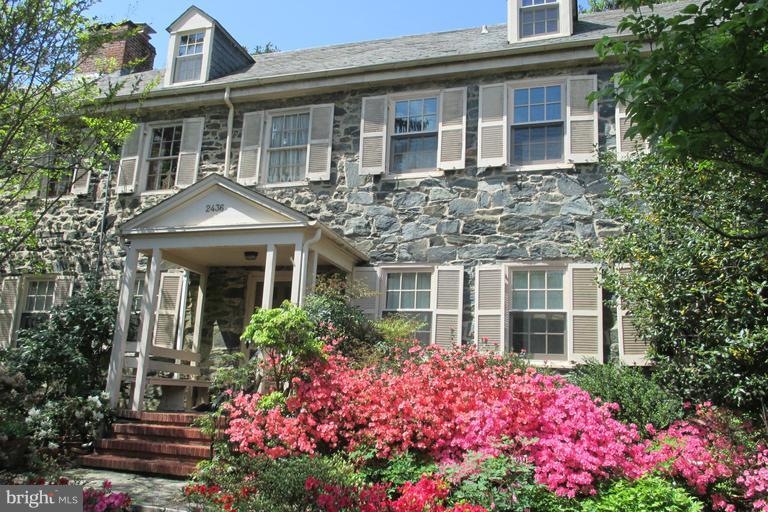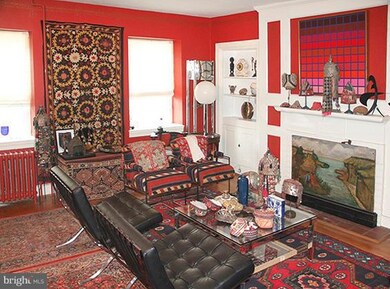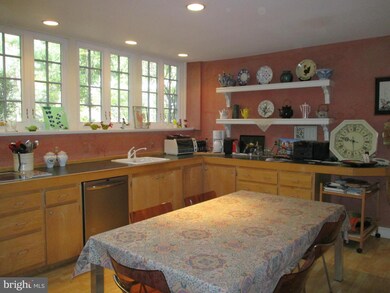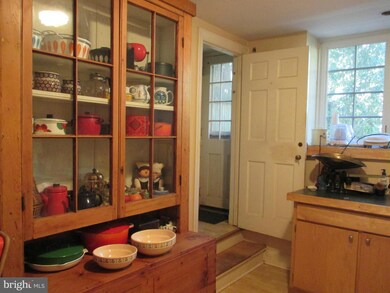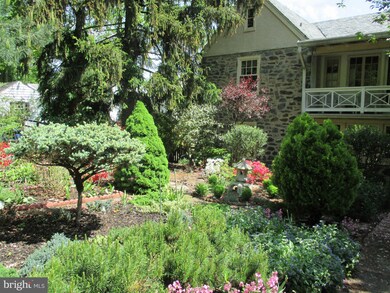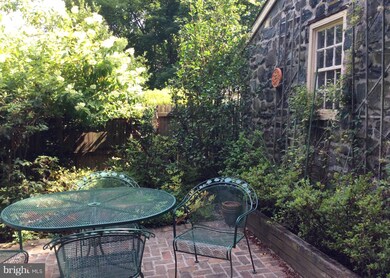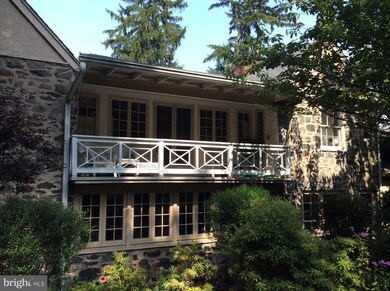
2436 Pickwick Rd Gwynn Oak, MD 21207
Dickeyville NeighborhoodHighlights
- Colonial Architecture
- Backs to Trees or Woods
- Main Floor Bedroom
- Private Lot
- Wood Flooring
- 2 Fireplaces
About This Home
As of June 2015A FINE & DISTINCTIVE STONE HOME IN HISTORIC DICKEYVILLE WITH OVER 3000 SQ FEET OF LIVING SPACE PLUS A 2 CAR STONE GARAGE WITH AMPLE PARKING. LANDSCAPED LOT OFFERS MUCH PRIVACY IN THIS CHARMING OLD MILL TOWN. THE INTERESTING FLOOR PLAN OFFERS ROOM FOR HOME OFFICE, HOBBY AREA, HUGE KITCHEN WITH GREAT WINDOWS, "EXTRA" ROOM/LIBRARY WITH BALCONY OVERLOOKING GARDENS. TRADITIONALLY DIFFERENT & SPECIAL.
Last Agent to Sell the Property
Susan Wiest
Cummings & Co. Realtors Listed on: 03/10/2015
Last Buyer's Agent
Robert Leininger
Real Estate Professionals, Inc.
Home Details
Home Type
- Single Family
Est. Annual Taxes
- $7,283
Year Built
- Built in 1840
Lot Details
- 10,148 Sq Ft Lot
- Split Rail Fence
- Back Yard Fenced
- Landscaped
- Private Lot
- Corner Lot
- Backs to Trees or Woods
- Property is in very good condition
Parking
- 2 Car Detached Garage
- Off-Street Parking
Home Design
- Colonial Architecture
- Plaster Walls
- Stone Siding
Interior Spaces
- Property has 3 Levels
- Built-In Features
- Crown Molding
- 2 Fireplaces
- Fireplace Mantel
- Double Pane Windows
- Vinyl Clad Windows
- Insulated Windows
- Window Treatments
- Wood Frame Window
- Window Screens
- French Doors
- Six Panel Doors
- Dining Area
- Wood Flooring
- Unfinished Basement
- Exterior Basement Entry
Kitchen
- Eat-In Country Kitchen
- Butlers Pantry
- Built-In Oven
- Cooktop
- Microwave
- Extra Refrigerator or Freezer
- Ice Maker
- Dishwasher
Bedrooms and Bathrooms
- 4 Bedrooms | 1 Main Level Bedroom
- En-Suite Bathroom
- 2.5 Bathrooms
Laundry
- Dryer
- Washer
Home Security
- Monitored
- Motion Detectors
Outdoor Features
- Balcony
- Patio
- Porch
Utilities
- Central Air
- Radiator
- Heating System Uses Oil
- Hot Water Heating System
- Oil Water Heater
Community Details
- No Home Owners Association
- Dickeyville Historic District Subdivision
Listing and Financial Details
- Home warranty included in the sale of the property
- Tax Lot 010
- Assessor Parcel Number 0328048393I010
Ownership History
Purchase Details
Home Financials for this Owner
Home Financials are based on the most recent Mortgage that was taken out on this home.Purchase Details
Purchase Details
Purchase Details
Home Financials for this Owner
Home Financials are based on the most recent Mortgage that was taken out on this home.Purchase Details
Home Financials for this Owner
Home Financials are based on the most recent Mortgage that was taken out on this home.Purchase Details
Similar Homes in the area
Home Values in the Area
Average Home Value in this Area
Purchase History
| Date | Type | Sale Price | Title Company |
|---|---|---|---|
| Deed | $301,000 | American Land Title Corp | |
| Interfamily Deed Transfer | -- | None Available | |
| Interfamily Deed Transfer | -- | None Available | |
| Deed | $79,744 | -- | |
| Deed | $79,744 | -- | |
| Deed | $247,500 | -- |
Mortgage History
| Date | Status | Loan Amount | Loan Type |
|---|---|---|---|
| Open | $274,700 | New Conventional | |
| Closed | $295,548 | FHA | |
| Previous Owner | $141,600 | New Conventional | |
| Previous Owner | $167,900 | Stand Alone Refi Refinance Of Original Loan | |
| Previous Owner | $167,900 | New Conventional |
Property History
| Date | Event | Price | Change | Sq Ft Price |
|---|---|---|---|---|
| 07/23/2025 07/23/25 | For Sale | $625,000 | 0.0% | $186 / Sq Ft |
| 06/30/2025 06/30/25 | For Sale | $624,900 | 0.0% | $186 / Sq Ft |
| 06/24/2025 06/24/25 | Pending | -- | -- | -- |
| 06/20/2025 06/20/25 | For Sale | $624,900 | +107.6% | $186 / Sq Ft |
| 06/30/2015 06/30/15 | Sold | $301,000 | +0.7% | $89 / Sq Ft |
| 05/05/2015 05/05/15 | Pending | -- | -- | -- |
| 04/07/2015 04/07/15 | Price Changed | $299,000 | +3.5% | $89 / Sq Ft |
| 04/06/2015 04/06/15 | Price Changed | $289,000 | -9.4% | $86 / Sq Ft |
| 03/10/2015 03/10/15 | For Sale | $319,000 | -- | $95 / Sq Ft |
Tax History Compared to Growth
Tax History
| Year | Tax Paid | Tax Assessment Tax Assessment Total Assessment is a certain percentage of the fair market value that is determined by local assessors to be the total taxable value of land and additions on the property. | Land | Improvement |
|---|---|---|---|---|
| 2025 | $8,132 | $385,500 | $80,000 | $305,500 |
| 2024 | $8,132 | $358,900 | $0 | $0 |
| 2023 | $7,805 | $332,300 | $0 | $0 |
| 2022 | $7,215 | $305,700 | $80,000 | $225,700 |
| 2021 | $7,215 | $305,700 | $80,000 | $225,700 |
| 2020 | $6,576 | $305,700 | $80,000 | $225,700 |
| 2019 | $6,602 | $308,600 | $80,000 | $228,600 |
| 2018 | $6,711 | $308,600 | $80,000 | $228,600 |
| 2017 | $6,785 | $308,600 | $0 | $0 |
| 2016 | -- | $308,600 | $0 | $0 |
| 2015 | $7,587 | $308,600 | $0 | $0 |
| 2014 | $7,587 | $308,600 | $0 | $0 |
Agents Affiliated with this Home
-
Wayne Hitt

Seller's Agent in 2025
Wayne Hitt
Cummings & Co Realtors
(443) 722-2095
53 Total Sales
-
David Gorman
D
Seller's Agent in 2025
David Gorman
Cummings & Co Realtors
(410) 823-0033
8 Total Sales
-
S
Seller's Agent in 2015
Susan Wiest
Cummings & Co Realtors
-
R
Buyer's Agent in 2015
Robert Leininger
Real Estate Professionals, Inc.
Map
Source: Bright MLS
MLS Number: 1003678159
APN: 8393I-010
- 2423 Pickwick Rd
- 2500 Pickwick Rd
- 2550 Pickwick Rd
- 4911 W Forest Park Ave
- 2800 Mohawk Ave
- 2813 Gwynnview Rd
- 4711 W Forest Park Ave
- 5215 Muth Ave
- 3001 Ferndale Ave
- 2601 Royal Oak Ave
- 3009 Milford Ave
- 5601 Windsor Mill Rd
- 5200 Clifton Ave
- 2117 Lorraine Ave
- 2605 Royal Oak Ave
- 2504 Parkview Rd
- 2619 Poplar Dr
- 3015 Fendall Rd
- 4504 Wakefield Rd
- 4502 Wakefield Rd
